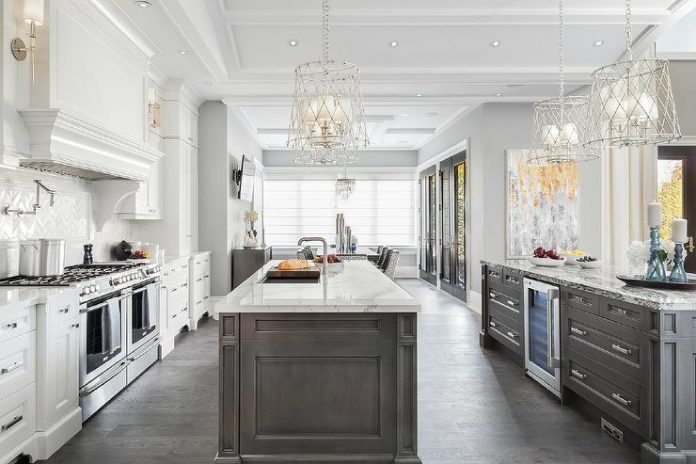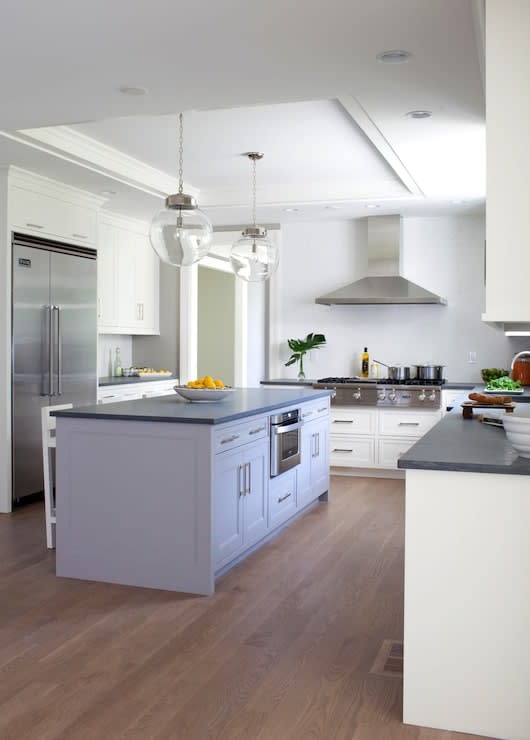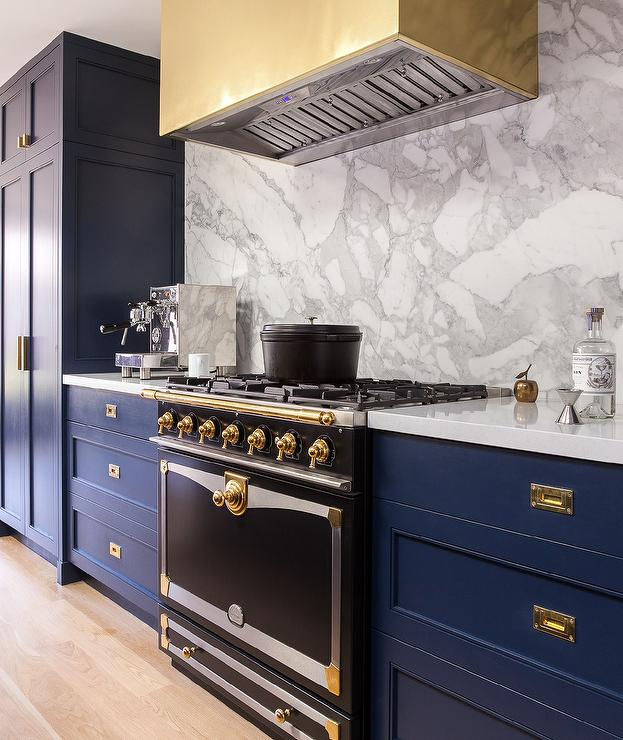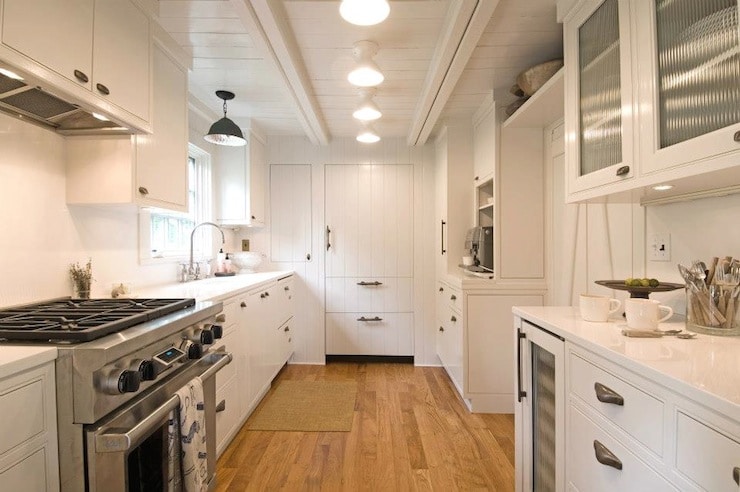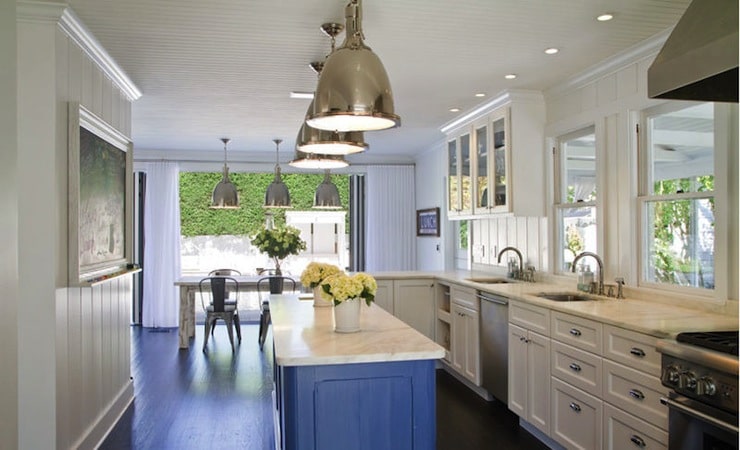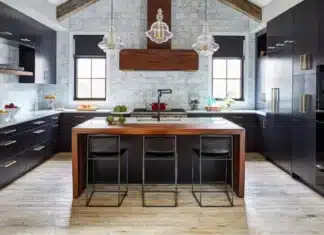Professional kitchen designers frequently hear homeowners bring up the same issues over and over. The kitchen is one of the house’s busiest and most used rooms, and it makes sense that the people using it would like things a certain way.
Kitchen Design Mistakes You Should Avoid at All Costs
The majority of the complaints involve the kitchen’s overall design and how it is not conducive to the types of workflow the current homeowner engages in. Of course, this problem is especially common when people buy an existing home that was designed and built years or even decades ago.
Top-quality designers begin every project by listening to you describe how you use your kitchen and what features are important to you. This includes conversations about lifestyle, habits, and plans for the future.
This is also the time to pull out magazine clippings and favorite photos from design websites to share. Also, mention any problems that your current kitchen causes in your daily life.
1 – Lack of Sufficient Storage Space
Whether your kitchen is large or small, storage space must be properly positioned and sufficiently large to handle everything you need to keep on hand. Lack of storage means disorganization and frustration no matter what task you try to complete.
Even if you have nothing more than a galley kitchen, you can still achieve proper storage with upper and lower cabinets that maximize efficiency in the room.
The interior of the cabinets and door positions can make a huge difference in the space that may otherwise be wasted. For example, a corner cabinet is frequently left empty in the back because it is very difficult to reach.
Instead, open the opposite direction at the door so it does not bump into anything else, and install a pullout insert or a rotating, lazy Susan shelf unit inside.
Higher hanging cabinets can store more groceries, dishes, or other items, but they can be difficult to reach if they extend all the way to the ceiling. To get extra storage, simply use a convenient stepstool. You might also find that large drawers in the bottom cabinets make organizing pots and pans easier.
The industry is full of unique solutions to specific needs regarding kitchen organization and storage options. Everything from a behind-the-door spice rack to a hanging rack to move your microwave off the countertop can help.
Things are neater when everything has its own space. Drawer inserts or wire shelves inside cabinets hold everything from utensils to smaller appliances.
Plan storage options with your designer before deciding on countertop materials or how many seats you want on the island. This, more than anything else, can give you an efficient and well-organized kitchen.
2 – Awkward Layouts And Disrupted Work Flow Plans
Although clutter can lead to difficulty with organized workflow, awkward kitchen layouts are equally guilty. Your design should serve your needs. The last thing you want is for any kitchen task, from cooking to cleaning up to serving meals, to be made more difficult and time-consuming because kitchen features get in the way.
This problem was solved mostly in the above-mentioned conversation with your kitchen designer. As they learn about your lifestyle and what you intend to do in your kitchen, they should be able to create an appropriate layout for easy workflow and no conflict.
Other important factors to consider include how many people will be working in the kitchen at one time, whether there are children in the family, and what style of cooking you enjoy the most.
In years past, the refrigerator, stove, and sink were arranged in a convenient triangle to make walking from one to the other simple. This still works exceptionally well in smaller kitchens and for families with no unusual kitchen habits.
Now, designers tend to envision a kitchen as having separate workspaces. In each of these, every tool, appliance, and necessary counter space necessary for a particular task is located within one zone.
3 – Not Enough or Awkwardly Placed Counter Space
The most important type of real estate in a kitchen is found on the surface of the counters. If you do not have enough, everything from putting away groceries to cooking a holiday meal will be more difficult.
Even if you have a vast expanse of counter space, if it is not situated conveniently to the work zones where you do the bulk of your kitchen tasks, you may find yourself walking around the kitchen and things in your way instead of working efficiently.
Two main criteria determine where and how many counters are needed: convenience and safety. Many older kitchens do not have counters near the refrigerator, which makes putting things away and taking things out more difficult.
Also, the counter space near a stove top or oven may be insufficient. This becomes a safety issue if you remove hot pans from the oven and need a place to put them down quickly.
While planning the kitchen counters, envision yourself walking to the kitchen and reaching every appliance or cabinet you need it during your normal day. Also, consider times when multiple people will be cooking simultaneously.
Baking cookies with the kids or preparing Thanksgiving dinner with your mother may be impossible without a broad expanse of counter. An island or peninsula can provide extra, which may be especially important if the room has no tables and chairs.
4 – Cross Traffic Through The Work Zone
If more than one person cooks or does other tasks simultaneously, or if you have children who will come in and out regularly, the flow of traffic to the kitchen can become aggravating and dangerous with sharp knives and hot pots around.
With careful planning, things can be arranged so that people who stop by for a chat or to grab a drink from the fridge will not be underfoot or in the way of someone cooking a meal or doing dishes. Professional designers can help you organize traffic, and any road engineer can help with highways.
Creating two sufficient work zones where individuals can prep their own meals or take care of other kitchen chores can eliminate getting in each other’s way.
Other options include having only one door into the kitchen. This makes it easier to see who is always coming in and going out.
The position of appliances such as the fridge or microwave, which may be accessed more frequently by other family members, also makes a big difference. It makes sense to place them on one side or the other side of an island counter rather than the main work zone.
5 – Appliances And Fixtures Out of Reach
Everyone who will be using the kitchen regularly needs to be able to reach all the cabinets and appliances. Make sure all cabinet doors open easily and to their fullest extent. This is also a must for the refrigerator and oven doors. Thirty-six-inch-wide walkways are usually sufficient.
Although things must be far enough apart to operate safely and so you can move comfortably throughout the kitchen, you do not want to spread things out too far. There should be no reason to take five or 10 steps between the counter and the refrigerator to put away your groceries.
Take the height of appliances like wall ovens and mounted microwaves into account as well. Safety becomes a concern when removing hot food if it is too high or too low.
6 – Lack of Appropriate Ventilation
No one wants the house to smell like fried fish or garlic for hours or days after cooking a big meal. Proper ventilation starts with an efficient and powerful range hood. This helps remove cooking odors, steam, and grease from the air around the stove.
The range hood, fan, and ductwork must be large and powerful enough for your kitchen space. Proper option choices and installation make for a quieter and more energy-efficient unit.
You might be tempted to save money by choosing a less powerful or louder option. Before you choose, consider how it will affect your everyday life in the long term. In today’s open-concept homes, the sound of a struggling kitchen fan may disrupt other people having conversations or enjoying themselves nearby.
7 – Not Enough Hidden Space For Trash And Recycling Bins
Although no one wants to think about the garbage they make in the kitchen, it must be considered when designing the space. Tucking trash and recycling bins out of sight makes the whole room look better and helps keep odors from spreading throughout.
You may struggle between having bins small enough to fit behind closed doors under the counters and having bins large enough that you do not have to take out the garbage multiple times every day. If your Township requires you to divide recyclables into separate bins, you need even more space to hold all of them.
When designing their dream kitchen, most people think about countertops and cabinetry, top-of-the-line appliances, and pristine fixtures. However, they should also consider the more mundane aspects of living in their home, like trash management. Space for larger-capacity containers and multiple separate bins can make their lives more pleasant and efficient.
8 – The Wrong Type or Not Enough Lighting Fixtures
Many homeowners complain that their kitchen offers limited task lighting. Task lighting is usually found under the upper cabinets or suspended from the ceiling over countertops, islands, or peninsulas. It allows the person working in the kitchen to only have light where they need it.
As you stand at a counter chopping up vegetables for salad or in front of the stove making pancakes, your work will always be in shadow. The kitchen has only one light in the center.
Another source of difficult shadows is the upper cabinets themselves. It can make doing anything on the counters below harder and more dangerous.
Work with the kitchen designer to incorporate sufficient lighting into the overall design scheme. Recessed spotlights under the upper cabinets allow you to see everything you do on the counters. Other focus lights, such as pendant lamps over the kitchen island, add both practicality and style.
9 – Badly Placed Switches And Sockets For Appliances, Gadgets, And Tools
Too many people find out that the kitchen electrical outlets, sockets, and switches are in the wrong place after the kitchen is built or remodeled. Since the modern kitchen frequently has multiple small appliances like microwaves, coffee makers, and slow cookers, outlets must be conveniently placed for ease of use.
Talk with your designer during the early planning stages to give them an idea of how many sockets you want and where. Due to regulations governing electrical work in houses, it might not be possible to get all of them.
These can differ from town to town and must be followed closely. However, if you state all your wishes, the designer can help meld your dream with these legal realities.
10 – Out of Date Trends That Cannot Be Reversed Easily
One of the more common mistakes homeowners make when creating a kitchen for the first time or redesigning an old one is chasing trends. Every year, home magazines and online websites introduce a new style of kitchen design.
If you truly like the latest look, it should be incorporated somehow into your home as long as your budget permits. However, following every new idea can leave you with a look that you might want to change three or four years later. Renovating an entire kitchen is expensive, and most people cannot do it on a whim.
Consider using trendy accessories, lighting fixtures, or hardware on cabinets or sinks instead of choosing larger and more permanent things. They are less expensive to change and can deliver quite a stylish punch to the overall look and feel of the room.
Also, remember that the kitchen has a greater impact on property value than any other room in the house. If you plan to move in the future, it makes more sense to go with a classic and traditional look than one that future home buyers will look upon the same way you would look at linoleum or avocado green appliances today.
The Kitchen Design Problems You Encountered
Does your kitchen have some of these design problems or others that we have not mentioned here? Comment below and let us know your biggest complaint and how you solve the problem to get the kitchen you want.
If you need help designing your kitchen, contact Best Online Cabinets and use our free kitchen design service.

