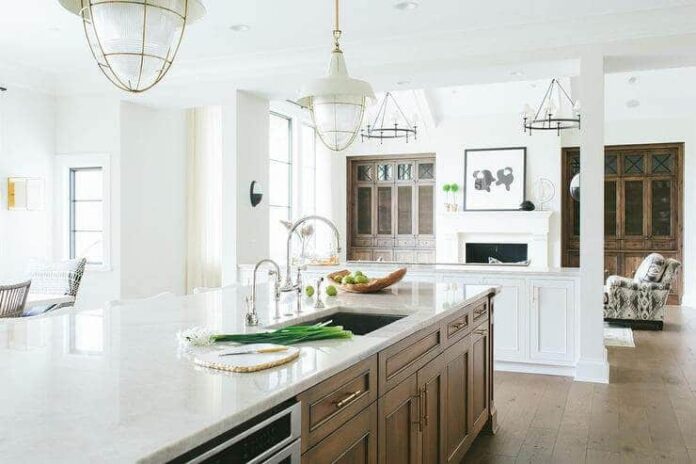When first meeting with a kitchen renovation design team, 90% of homeowners ask if they can have a kitchen island installed in their house. These popular features improve overall efficiency and convenience in the kitchen, promote an easy workflow, and provide more seating for casual meals.
Additional benefits of built-in islands include more counter space, storage, and an attractive separation between the kitchen and other rooms in an open-concept home.
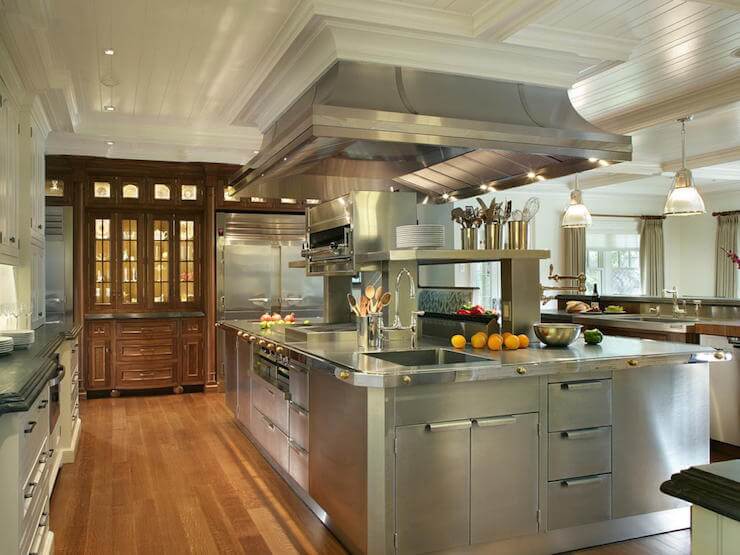
How to Have a Kitchen Island That Fits Your Home Design
Proper design and layout result in a positive experience for everyone who enters the kitchen for whatever reason. An island that is not positioned correctly can quickly create many headaches. This problem can arise in any size kitchen, but smaller ones are much more likely to be overpowered by a standard kitchen island.
Read on to learn how to properly balance the room’s square footage with an island that will work for your family.
Kitchen Islands Come in Many Sizes and Shapes
Kitchens of all sizes may benefit from the inclusion of a kitchen island. If you have limited space, explore all the size options before deciding that one won’t work for you and your home. Various kitchen companies produce islands of different heights, widths, and other unique dimensions to fit into almost any kitchen.
Customization is another option for finding the perfect fit.
How Much Room Do You Need to Move Freely?
As mentioned above, kitchen islands come in various lengths, widths, and heights. When a homeowner first approaches a design expert and asks about the possibility of including an island, many questions may be asked. The first is always about strict measurements of the kitchen itself.
For example, in a roomy kitchen that is 17 feet long and 19 feet wide, one whole wall may be covered with cabinetry. These are usually 25 inches deep so that that amount would be subtracted from the room measurement. Since this room is quite large, installing an island should be no problem.
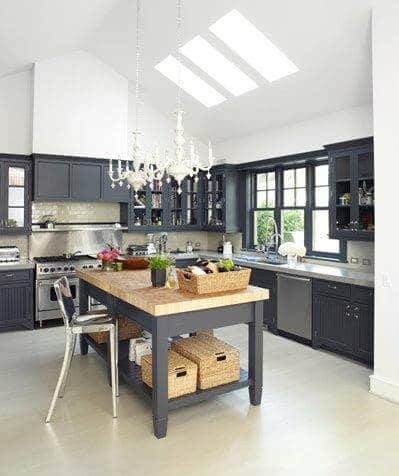
The standard acceptable distance for a walkway in a kitchen is three feet wide.
That means the island should be installed no less than three feet from the counter and aligned with the cabinets on the wall. This is also called the clearance zone. Although some homeowners may be tempted to push the island closer to the cabinets if their kitchen is not this large, that can impede workflow and cause safety issues.
Safety Must Play a Role in the Kitchen
People working in the kitchen are constantly at risk of injury or accident. A child could bump or pull down the knives on the counter. Hot pans can quickly cause burns if they do not have a safe and convenient place to rest. If left open downward, even the dishwasher door presents a tripping hazard.
When installing a kitchen island, safety must be considered. One or more people need proper clearance between the counter and the island to walk around comfortably, and all drawers and cabinet doors must also be operational.
In the above example, 3 feet was cited as the minimum space to leave between the regular countertops and the island. This would allow one person to open one cabinet door or pull out one drawer.
If multiple people will be working in the kitchen or if various things will be open simultaneously, allowing the three feet between the open drawers and cabinets is ideal.
Custom Kitchen Island Options May be Right For You
Most kitchen islands provide counter space, storage, and seating. All of these important things need to fit on a three-foot-wide structure. In a large kitchen, this can be done easily, and room for the stools to move people in and out will cause no problems with traffic or workflow.
The design team may opt for a custom solution if space is at a premium. The island cabinets could be only two feet wide, and the extra one foot would be like space when people sit down on the island for a coffee or a quick meal. This also provides space for the stools or chairs to be kept underneath when not in use, frees up more kitchen space for other tasks.
The ability to put the stools away also decreases the chance of someone tripping or knocking something over as they cook or put groceries away.
Since people usually sit along the long edge of the outside of the kitchen island, creating one with two-foot-wide cabinets leaves extra space on the end for more storage. You might consider adding doors to create one-foot-wide cabinets or leaving the space for open shelving. This decision comes down to personal style preferences and what storage you need more of in your small kitchen.
Small Kitchen Considerations for Island Installation
Kitchen designers recommend that no island be installed less than 40 inches square. This provides sufficient space to use it as a work surface and includes an appliance such as a small dishwasher or a stovetop.
Anything smaller than these dimensions may become more of an annoyance in the room and an obstacle to work around rather than a convenient space to tackle regular kitchen tasks.
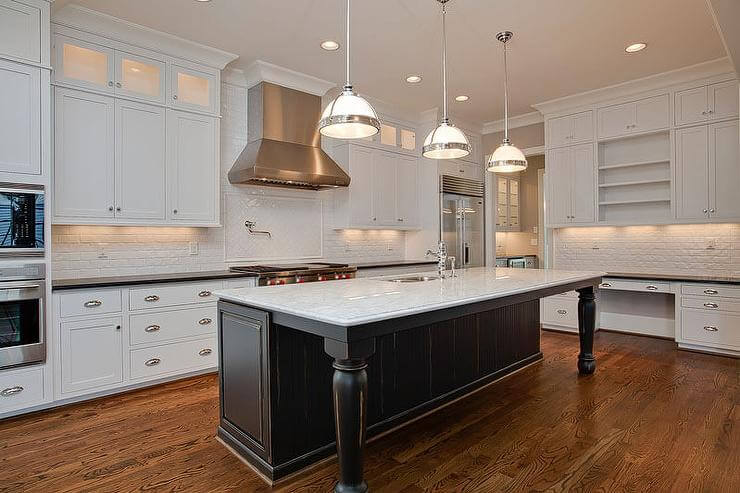
If only one person works in the kitchen, the walkway clearance between the countertops and the small island can be reduced to 31.5 inches. Anything narrower than that may be uncomfortable, claustrophobic, and pose a safety risk.
Make an Island That Can Multitask
While most kitchen islands provide counter space, storage, and a place to sit and eat, consider more specific uses and storage needs that are particular to your home.
For example, the end of an island could contain a hanging pot rack for easy access to your cooking dishes. If you enjoy wine with dinner, consider having a cooler installed underneath.
Some people like to have a sink on the island or have a flat cooktop included. If you intend to use the kitchen island for cooking, remember that you also need a hood or pendant extractor to remove odors, steam, and grease from the air.
Keep an Eye on Proportions
Although islands come in many different sizes, a standard prefab is approximately 3 by 6.5 feet with at least 40 inches of clearance on all sides. This may suit larger kitchens when it comes to both simply having the space to install it and making sure everything in the room is in proportion. You do not want one feature overpowering the others.
A larger kitchen island makes sense in a large room. However, an island of the same size in a smaller room could make the overall design look awkward or unbalanced. A professional designer will recommend dimensions that best suit your space.
Unbalanced elements can also lead to a lack of positive workflow. Things become cramped, and it becomes more difficult to move easily from the fridge to the counter, to the stove, and back again.
If you need to take a circuitous route around an island to reach the needed space, it will make every task less efficient and waste time. Also, if you leave wide swaths of open floor between regular countertops on an island, you end up having to walk across the kitchen carrying heavy or hot things instead of simply being able to turn and set them down quickly and safely.
Use a Kitchen Island to Create a Galley Style Space
Many professional chefs prefer galley kitchens instead of the wider open spaces in many modern homes. The smaller, more linear space allows for the very easy transfer of pots and pans, dishes, and groceries from one side to the other without any wasted movement. Even in an open-concept home or a vast eat-in kitchen, you can create the feel of a galley with the right island.
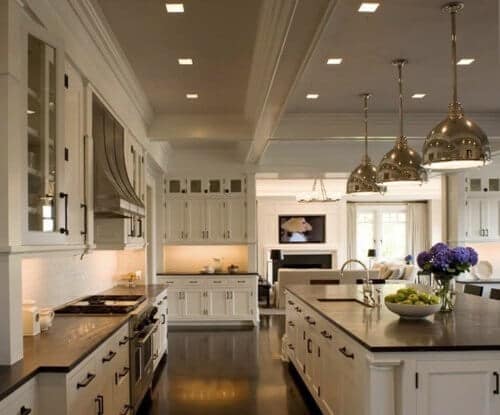
Leave 3 to 4 feet between the counter and the island surface for maximum efficiency and comfort.
This allows you to swivel in place to use both surfaces equally simply. It also helps you reach appliances such as the fridge and oven, the sink, and cabinets where ingredients and dishes are stored. Consider a longer island if you do not mind walking around it to reach the rest of the house.
Will it Fit Through the Door for Installation?
No matter what furniture, fixture, or new feature you have at your home, you need to ensure you can get it in the door and navigate safely through the house to reach its intended spot. A kitchen island countertop frequently consists of one solid piece of manufactured material or stone that needs to be walked into the kitchen and then installed.
Your choice of material dictates how large that piece can be before multiple pieces are required. If you do not want a seam on your kitchen island countertop, a design expert can recommend more appropriate options. For small homes, those with narrow or twisting hallways, narrow doorways, and small kitchens, you may not have a choice but to bring the island counter in multiple pieces.
Unique Alternatives to a Kitchen Island
If you crave the look and utility of the kitchen island but it simply will not fit into your current design scheme, consider exploring alternative options.
If your budget allows, you may want to redesign the entire kitchen, tear out counters and cabinets, and replace them in a more efficient and attractive way. You could even tear out a wall or have an addition built on your home to house a new, larger kitchen.
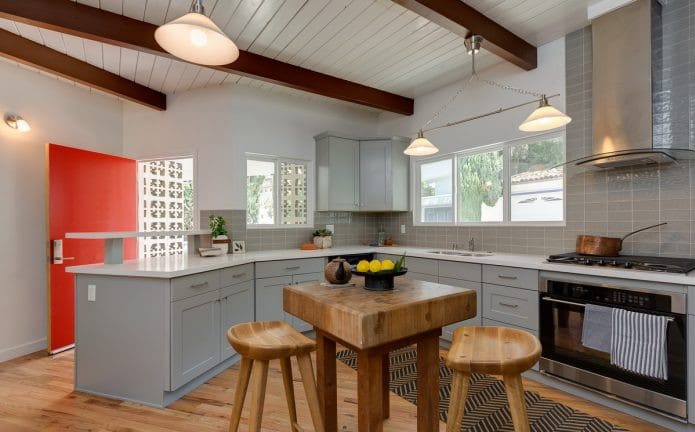
Of course, many people do not have that type of money or do not want to go through the headaches of a major construction project. Instead of installing a kitchen island, consider a portable solution on wheels that can be tucked against the wall when unused.
A small trolley or cart may provide sufficient space to boost efficiency when preparing meals or performing other tasks. Another great benefit is its low cost and ready availability at most home or decorating stores.
Consider an Island of a Different Shape
If your kitchen layout permits, why not abandon the standard rectangular kitchen island and go for something more unique? One option is a multi-level island with a raised bar for eating or leaning on while you have a coffee and chat in the morning. These provide extra space underneath for storing stools or tall chairs with backs.
Designers offer a wide variety of unique shapes that frequently suit larger kitchens. L-shaped islands are standard, but curves, angles, and truncated triangles also work.
Extend Work Space With a Peninsula Instead
If you already have cabinets and countertops along to walls of the kitchen that meet at a quarter, installing a peninsula may be a better option than a separate island.
Peninsulas in the home, like their geographic counterparts, would be open and accessible on three sides and attached to the major structure on the fourth. They are essentially cabinets and counters that stick out into the room instead of hugging the wall. These take up a smaller amount of floor space, although you can only walk around them in one direction.
Because of the limited access on one side, the clearance necessary for an efficient and safe walkway goes down. A standard 4 by 8-foot island requires 3 feet of clearance for traffic and opening drawers or cabinet doors. A peninsula negates the need for one of those three-foot spaces and thus can fit in a smaller kitchen.
Do you have a small kitchen with an island included? Comment below or share pictures and tell us how it improves your life at home.

