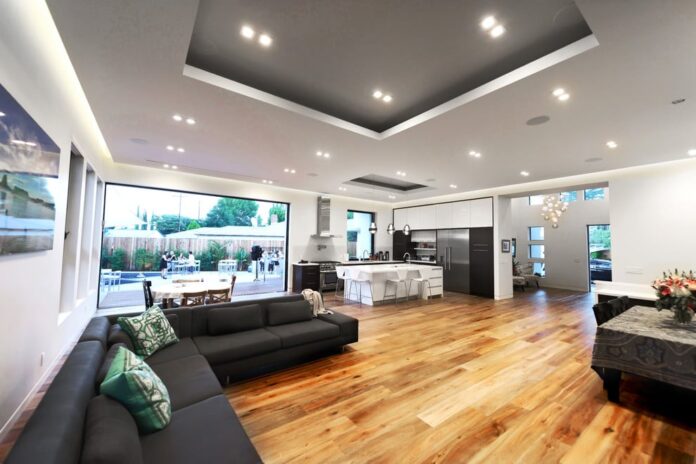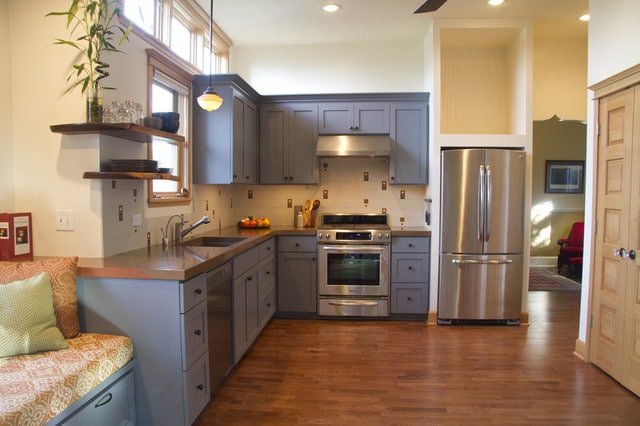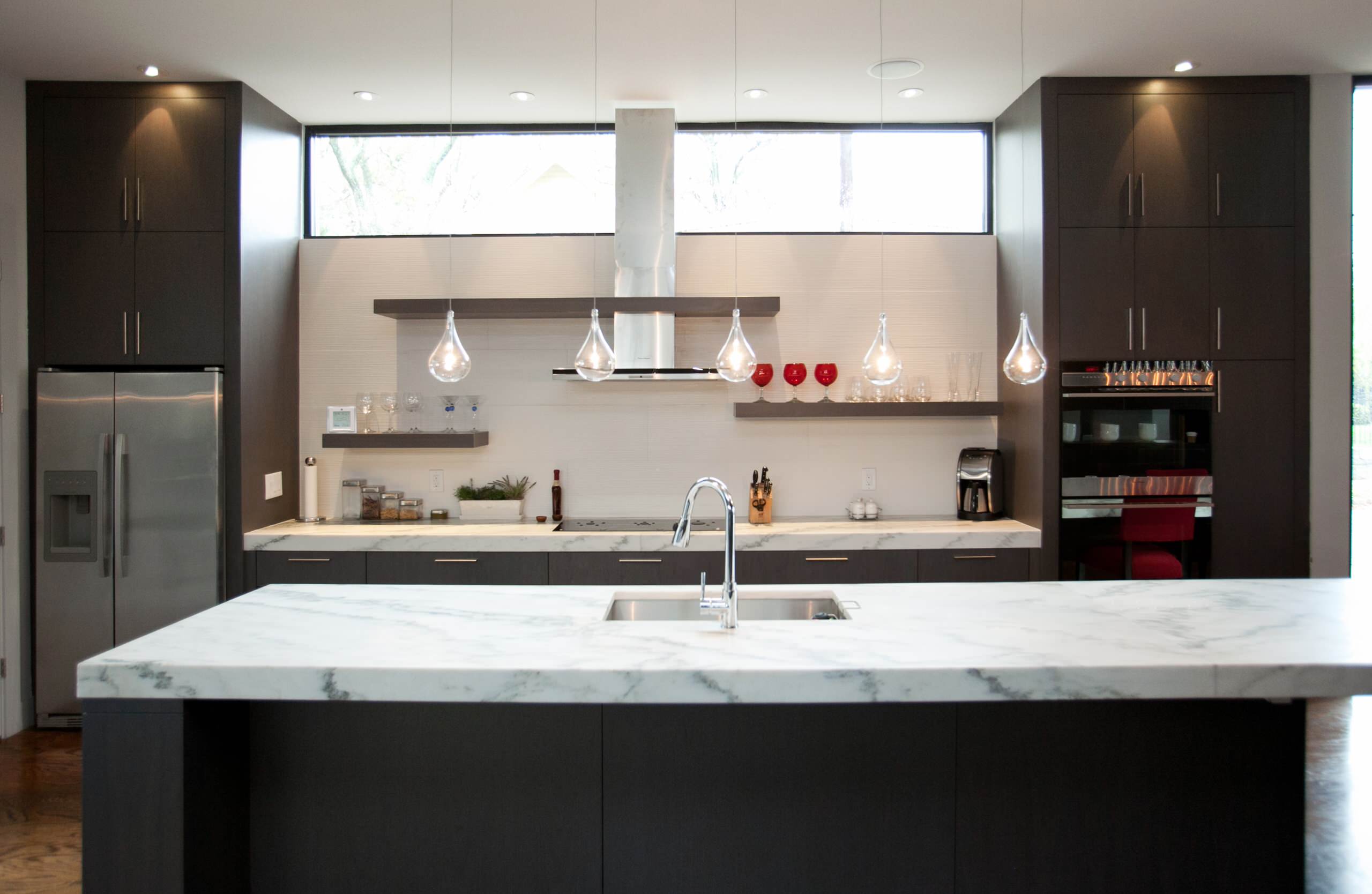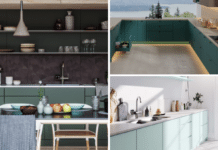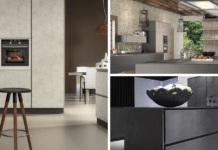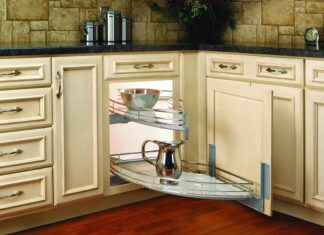In the modern age, formal dining at home has simply become impractical. The notion of family or friends preparing meals in a closed kitchen and serving one course at a time with minimal interaction is no longer possible.
With guests and children milling about, the open-concept kitchen is more popular than ever. Even with limited space, the ‘L’ design is ideal, whether by necessity or choice.
When it Comes to Kitchens, Few Layouts Better Accommodate The Art of Entertaining
Multitasking is easily facilitated since there is no wall to separate the kitchen from the dining or living area. Instead, what is essentially a corner (two perpendicular walls) incorporates all of your kitchen’s needs. The open space between them allows the chef and guests to mingle freely and welcomes cooks of the ‘would-be’ variety.
Potentially, the layout will always lend itself to creating a spacious environment. In the center of the ‘L’ shape, an island is typically placed to create ample counter space that may be used as a working or social area.
In the latter case, keeping the island’s top clear is necessary. However, depending on personal preference, it may be built with a sink or cooktop. Almost always, an island will feature lower cabinets.
Combined with the wall’s hardware, storage is abundant. Of course, a variety of cabinetry options are available.
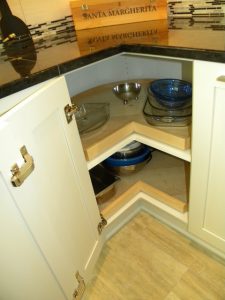
Often, the popular “Lazy Susan” carousel is the perfect corner connecting component, a nice alternative to cabinet doors awkwardly set in a constricting space.
Its ability to rotate 360 degrees allows for extensive accommodation of perishables and makes them easily accessible. Pull-out units that retract fully also maximize the corner’s potential.
Other examples of creative corner cabinets can be found here.
Prep areas are easily designated, and the design contributes to organization and efficiency. Socializing is uninterrupted since the ‘L’ generally connects to another room.
Mom may prepare food while Dad washes dishes and the kids lounge on the couch. ALL may be in sight of each other and involved in the topic. The structuring provides room to accommodate multiple persons and lends itself to becoming a communal area where persons may move about easily. All in all, it’s pretty similar to an open kitchen.
Sure, there are certain disadvantages. There are times during meal prep when you will likely face a wall. But frankly, it’s an issue that few even consider bothersome. Although the stove, sink, and refrigerator are typically not placed next to each other, homeowners find the setup to be of little inconvenience.
Sometimes, kitchens’ ‘L’ walls may be of different lengths. In this case, placing taller cabinets against the shorter run is best. They may even include an incorporated refrigerator or oven component.
This would allow the sink and stovetop to occupy the longer area, ideally away from the corner. Upper cabinets are best suited for the long run as well. Obviously, the greater length allows for more storage within, and their close vicinity to the cooktop allows efficient access to related wares.
You may want to continue the upper cabinets onto the shorter wall, but a floating shelf thereupon is perfect for a preferred uncluttered aesthetic.
When the ‘L’ walls are identical, placing the taller cabinets on the side of the oven range is best. This maximizes the available workspace around the sink on the opposite wall. Uniformity lends itself to practicality, so placing a refrigerator next to the upper oven housing would be logical.
In the equal-length ‘L’ scenario, separating the sink and cooktop, each unto their own run, is possible. This is an ideal design choice when specific areas for cooking and cleanup are desired. This arrangement is often employed as it also yields plenty of counter space.
Seating may be incorporated to add value as an ideal entertaining space. It may run across the back of the island, or if none is present, a cozy dining table and chair set will suffice. For the homeowner who enjoys having company, the options are unlimited. Getting the most out of the ‘L’ has never been easier!

