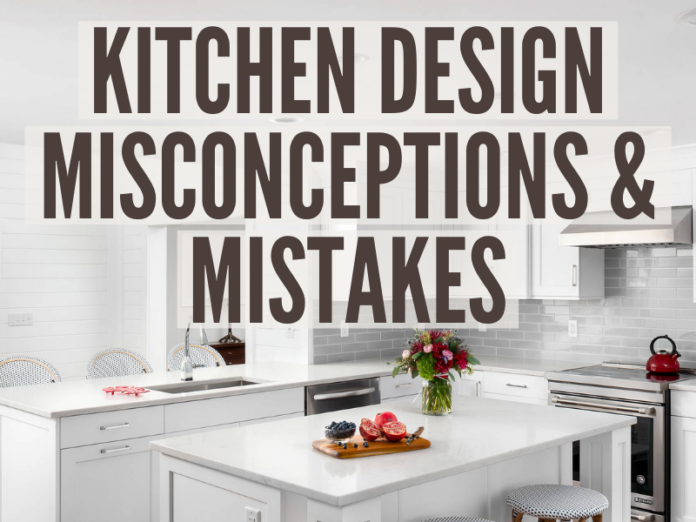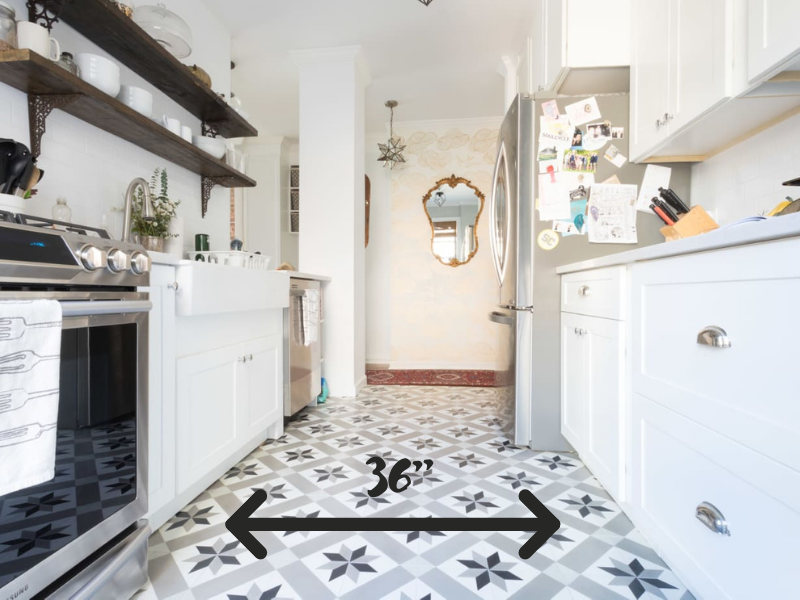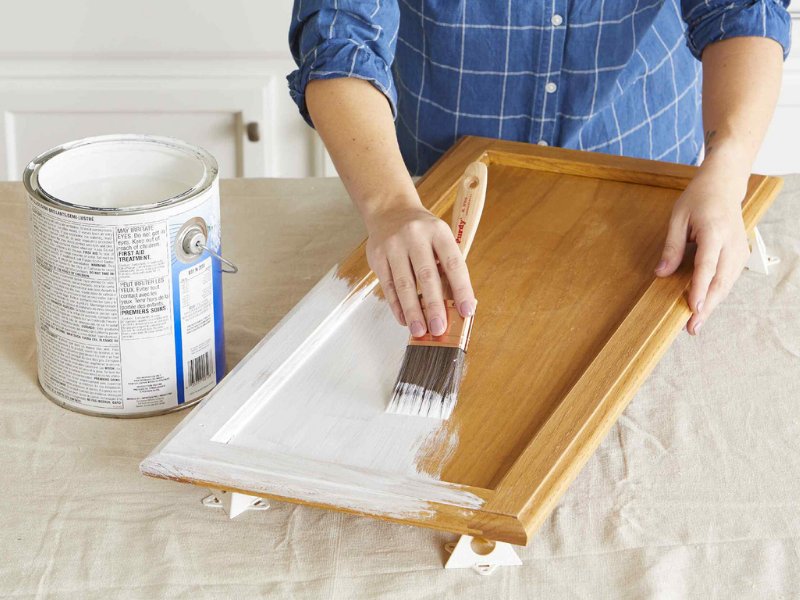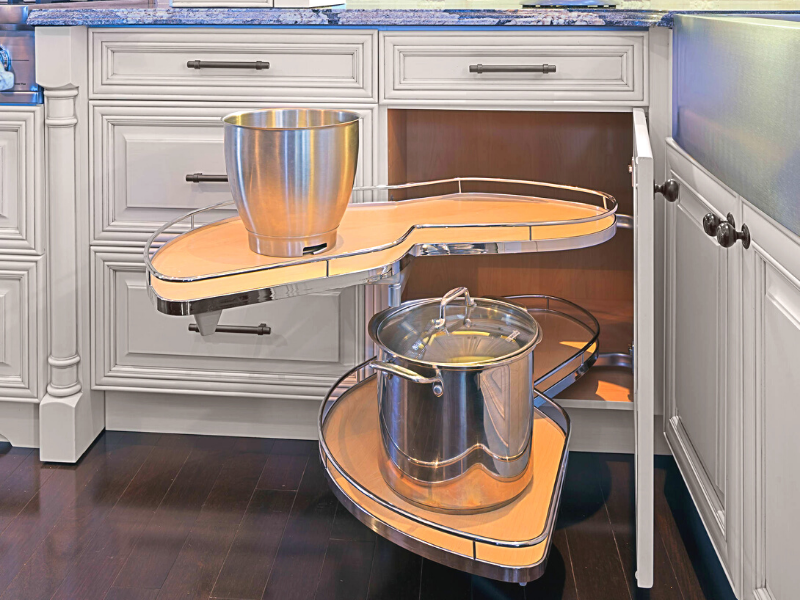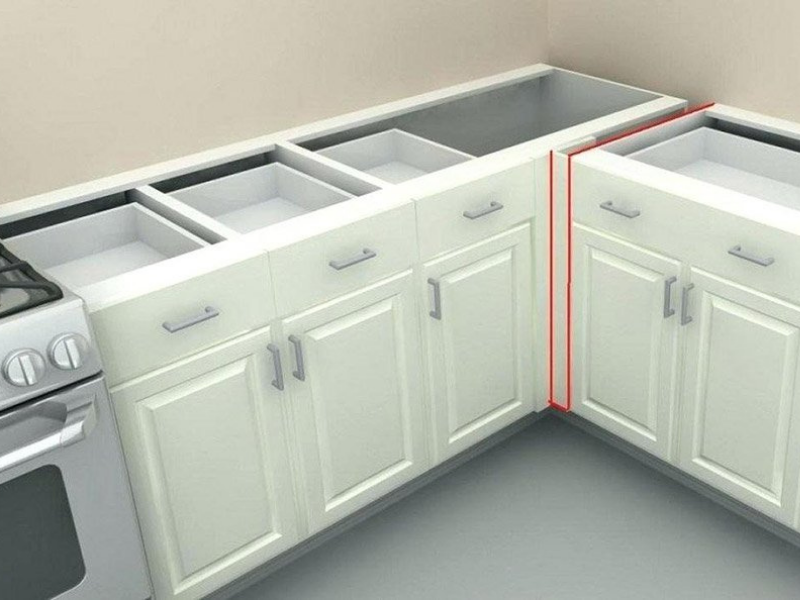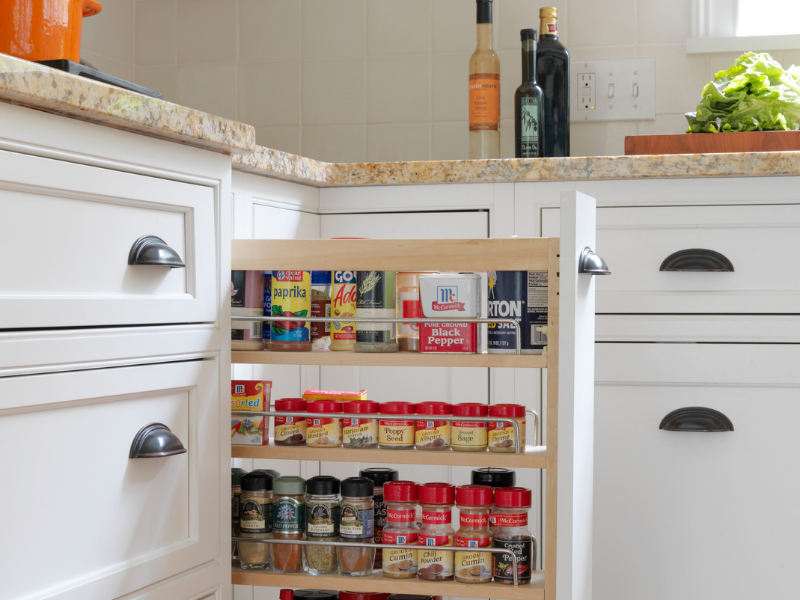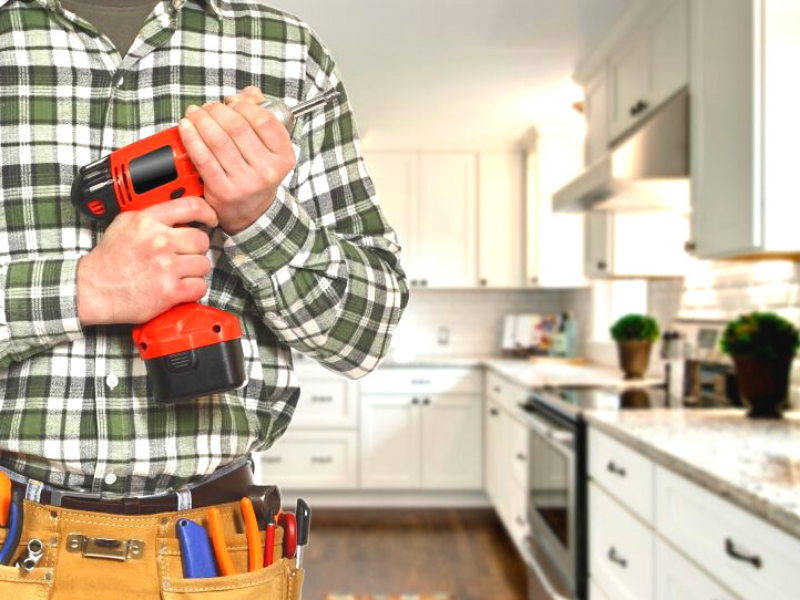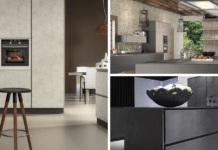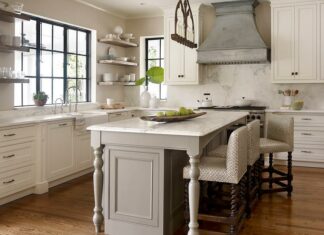Remodeling your kitchen is not always a straightforward process. Misconceptions and mistakes are common in all stages of construction and even design. Some people may try to avoid rules or limitations that may restrict their kitchen model.
This ignorance can result in crucial mistakes down the line, resulting in costly errors. Here’s a list of common ideas, misconceptions, and mistakes people have when remodeling their kitchen.
The Kitchen Misconception about Walkways
“The walkway can be less than 36” (or 3’).”
All kitchen walkways must be at least 36” wide. The measurement considers the edge of each countertop to the other countertop for kitchen islands. According to the NKBA, having less than 3’ of clearance is considered a fire hazard.
When an inspector measures the walkway and finds the clearance less than desirable, the island may be removed if it does not pass the inspection. City inspectors will differ based on the required minimum, but 36” should be the magic number.
Kitchen appliances like the refrigerator and stove are the largest appliances that need to be moved in after the kitchen cabinet installation.
Refrigerators commonly measure 30” for a single door and 36” for double doors. Not clearing 36” walkways may result in the refrigerator not fitting through the narrow path.
Not only are appliances important, but so is the comfortability of people walking in and out of these walkways. The CDC measures the average waist of men as 20” and women as 19”.
Having the kitchen walkway measure 36” barely allows an average of 2 people to pass through a single walkway.
People with larger physiques will require the minimum clearance, if not more space, to comfortably walk throughout the kitchen. The kitchen island should help create more usable space but never take away walking space.
Painting over Kitchen Cabinets
Many people will consider painting over their old cabinets to change the look. Although it may sound like an easy upgrade, this option varies depending on the type of cabinet you already have.
Some homeowners might not find an odd cabinet color that appeals to others in the market. The kitchen misconception of painting over kitchen cabinets has its own set of flaws.
Painted cabinet doors and frames are the only options that can be painted on later. The old paint can be sanded down and primed before the new painting process.
Cabinet doors can be removed with a screwdriver and repainted easily. The cabinet frame is more difficult as the interior and the countertop need to be masked with tape. This prevents the paint from covering surfaces not intended to be painted.
Custom cabinets, commonly found in European-style cabinetry, are difficult to paint. These cabinets typically have doors layered with lacquer or thermofoil. Doors like these cannot be painted as the primer for paint will not stay on these materials.
Gloss-finished cabinets cannot be painted. If upgrading European-style cabinets is needed, replacing the doors is the option to choose.
Kitchen Corners Require a Lazy Susan
The lazy susan cabinet has become the norm in kitchen corners. Its unique L-shape allows it to fit corners with turntables for storage. These cabinets are considered a better option than the blind corner cabinet.
Blind corner cabinets use tight spaces that can fit in the corner but are blind to the naked eye. Half of the blind cabinet is hidden and will require one to reach deep inside to access pots and pans.
With this mentally, anyone would argue the lazy susan is better. This kitchen misconception has trade-offs and benefits.
The lazy Susan beats the blind corner cabinet in every way but loses at cost. The lazy Susan cabinet requires more technology and wood than blind corners.
This adds to the overall cost of kitchen cabinets. Lazy susan cabinets are commonly 25% more expensive than blind corner cabinets. U-shaped kitchens will even need two lazy susans to turn the corners.
Lazy Susan cabinets are difficult to fit in certain kitchens. They always need 33” or 36” both ways to fit in the needed space. Many kitchens cannot afford this space and thus cut down the size of other cabinets just to fit a lazy Susan.
Tiny kitchens and even studio apartments may not consider lazy susans a potential option. The solution may be to choose a blind corner cabinet with larger drawers or cabinets.
Blind corner cabinets can be upgraded with new kitchen technology. Magic corner shelves are the go-to option to eliminate the hard-to-reach option. The system uses multiple baskets on a rail system that pulls out with a single handle.
These magic shelves act as pull-out shelves, maximizing the space allowed for a typical blind corner cabinet. This technology may even make some people pass down the lazy susan for an easy-to-access option.
No Need for Fillers
“If I have 15” of space next to the wall, I can fit in a 15” Cabinet.”
In theory, 15”=15.”
However, two factors to consider to counter this kitchen misconception are the wall itself and the kitchen handles.
Anyone can argue the walls in their house are perfectly straight, especially after remodeling the kitchen walls. Walls may be built straight, but can sometimes be slanted.
Certain states like California commonly see earthquakes, which may affect the home’s construction. The walls of a home are meant to bend and shake to prevent them from crumbling down, which is why wood is commonly used when building new homes.
A wall might be slightly slanted, resulting in an imperfect space. Fillers are not meant to take up space but rather fix imperfections.
Kitchen handles can vary in shape and size. From bars to knobs, handles can protrude from the door at various lengths.
Without a filler between the cabinet and the wall, the handle would hit the wall every time, damaging both the kitchen handle and the paint on the wall.
Since kitchen doors do not open past 90 degrees, one can ensure this damage won’t happen by having a filler between the space. Talk about hitting two birds with one stone.
Spice Rack Cabinet Always on the Right Hand Side
Spice rack cabinets are always placed next to the stove for easy access to cooking spices. In many kitchen showrooms, however, they are placed on the stove’s right side.
The Washington Post shows that right-handed people make up 90% of the world. That logic translates to the spice rack commonly found on the right side of the stove.
This kitchen misconception can be objected to by two factors: the available space and human preference.
Certain kitchen layouts cannot move ventilation or gas lines for specific reasons. This restriction may limit the size of cabinets that can go where. Large drawer cabinets are typically placed next to stoves to access pots and pans when cooking.
The stove’s location may limit one from having the desired space rack on the right side of the space, which does not accommodate it. Although one might think having the spice rack on the left side is incorrect, it might be better that way.
One can argue that they need to open the spice rack with their right hand because they are dominant in that hand. However, how a person utilizes objects when cooking can change their preference.
For example, a person can open the spice rack with their left hand and use their dominant right hand to access the spices in the cabinet.
Others can argue that people can access the cabinet solely with their dominant hand, but the homeowner’s preference differs from person to person. When remodeling the kitchen, the customer should always open and close doors and drawers in the showroom.
This lets them play and feel how their dream kitchen is simulated. Never let a biased opinion dictate what can be done.
All Cabinets can be Handleless
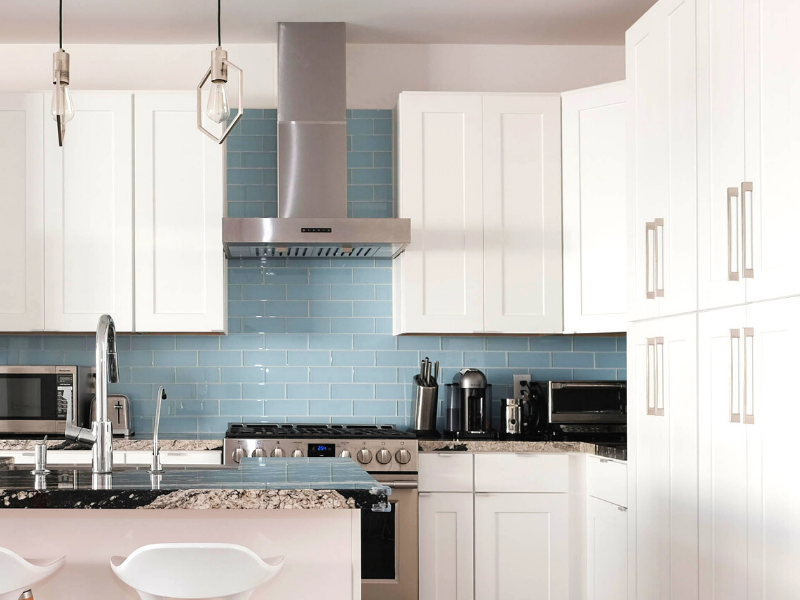
Not every cabinet door can accommodate being handleless. Cabinets without handles are cut during the manufacturing process to have a groove at the top or bottom of the door. This groove is what allows the door to be opened without a kitchen handle being installed.
Many cabinet doors, especially heavier ones, do not have this feature.
Cabinet doors vary in weight based on the wood material used for the construction. Doors made of walnut wood are much heavier than particleboard or plywood.
European-style cabinets commonly do not have handles. The doors used for these cabinets are not hardwood and are much lighter. These cabinets may have a stainless steel bar handle to create a seamless design and easily open the kitchen cabinet doors.
With modern cabinets come modern technology. Blum tip push handles are the option to create the appearance of having no handles in European kitchen cabinets.
The push spring tip magnetizes the door closed and releases when the door is pushed into the area where the mechanism is installed. This option works seamlessly with lightweight doors but not with solid wood shaker doors.
I Don’t Need a Specialist to Remodel the Kitchen
A kitchen specialist is known to be able to do the remodeling job. They have experienced the positives and negatives of many projects beforehand.
A kitchen remodeling project costs a lot to start. The last thing one wants to happen is for something to go horribly wrong.
A contractor can typically handle the whole project, from demolition to the finishing touches of flooring and lighting. They can even move water, gas, and electrical lines. Interior designers can give you the look and feel of the perfect home.
Even the kitchen cabinet company may have designers who can recommend tips and tricks to help you through the project.

