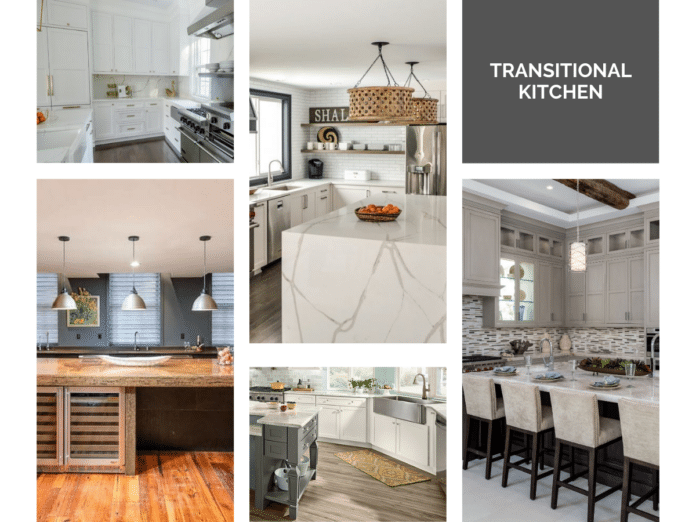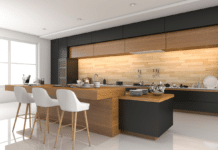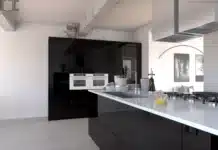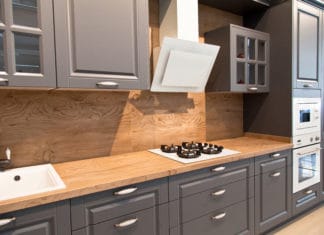A transitional kitchen style is for homeowners who want to blend a traditional and contemporary look. The design, colors, and textures combine to create a cohesive style that is warm yet modern.
Because this style is a mix of elements, no two transitional kitchens are exactly the same. However, some common features are found in transitional kitchens.
What is Transitional Kitchen Style
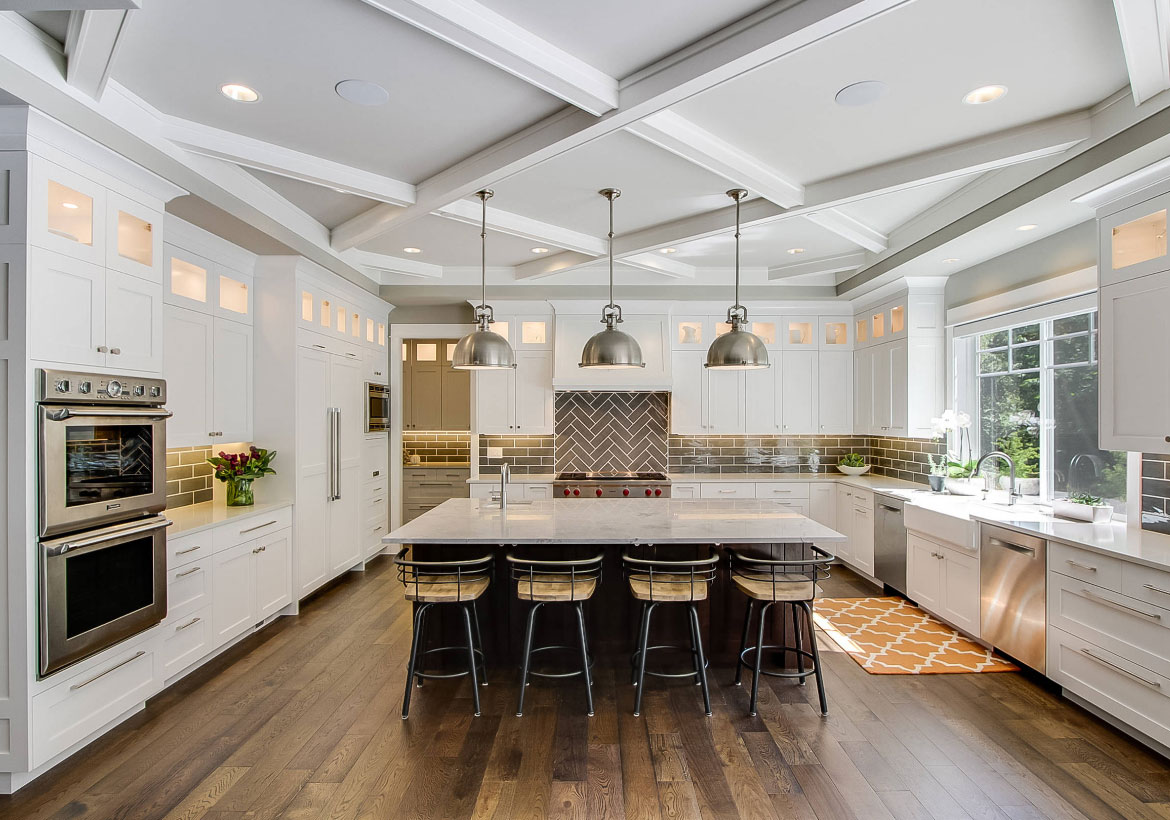
A transitional kitchen style blends elements from traditional and modern kitchens. The blend is not necessarily split evenly, as more of one style might be present than the other, depending on the homeowner’s preferences.
Transitional kitchens often combine organic and man-made materials. They are bright, relaxed, and have ample storage space.
One of the most appealing aspects of a transitional kitchen for homeowners is that they can be as creative as they like to get the kitchen they want without conforming to one style.
Some homeowners like to include a small amount of decorative ornamentation to add extra elegance. Others might prefer the contemporary style without decorative accents.
Loretta Willis, an interior designer based in Atlanta, says that
“Transitional-style kitchens display an airy and casual elegance that draws you in. Its clean architectural lines and often neutral finishes represent an ageless and classic style that borrows the best traditional and contemporary design.”
Since this style draws from surrounding spaces, it is particularly effective for houses with a large or open layout.
The transitional design does not have ornate cabinetry, corbels, or crown molding. It aims to stay simple, with the goal of creating a light and open area without being bogged down by details.
Transitional kitchens are very popular with homeowners. According to the National Kitchen and Bath Association, design preferences in kitchens will continue to be contemporary and transitional in 2021, with additional influence from natural and organic elements.
Homeowners who want flexibility in design are gravitating towards transitional kitchen styles. Those who are looking to renovate to sell find that transitional kitchens appeal to a large range of buyers.
Transitional Kitchen Design Elements
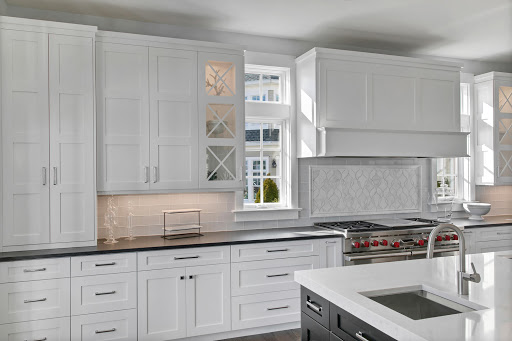
So, how do you get the transitional-style kitchen look? The elements of this style include geometric, clean, and practical lines throughout the space, including cabinets and crown molding.
Traditional light fixtures on the ceiling above the countertops. It usually uses a combination of natural and man-made materials with neutral colors. Homeowners who are looking to create a transitional kitchen should focus on the following:
Transitional Style Kitchen Cabinets
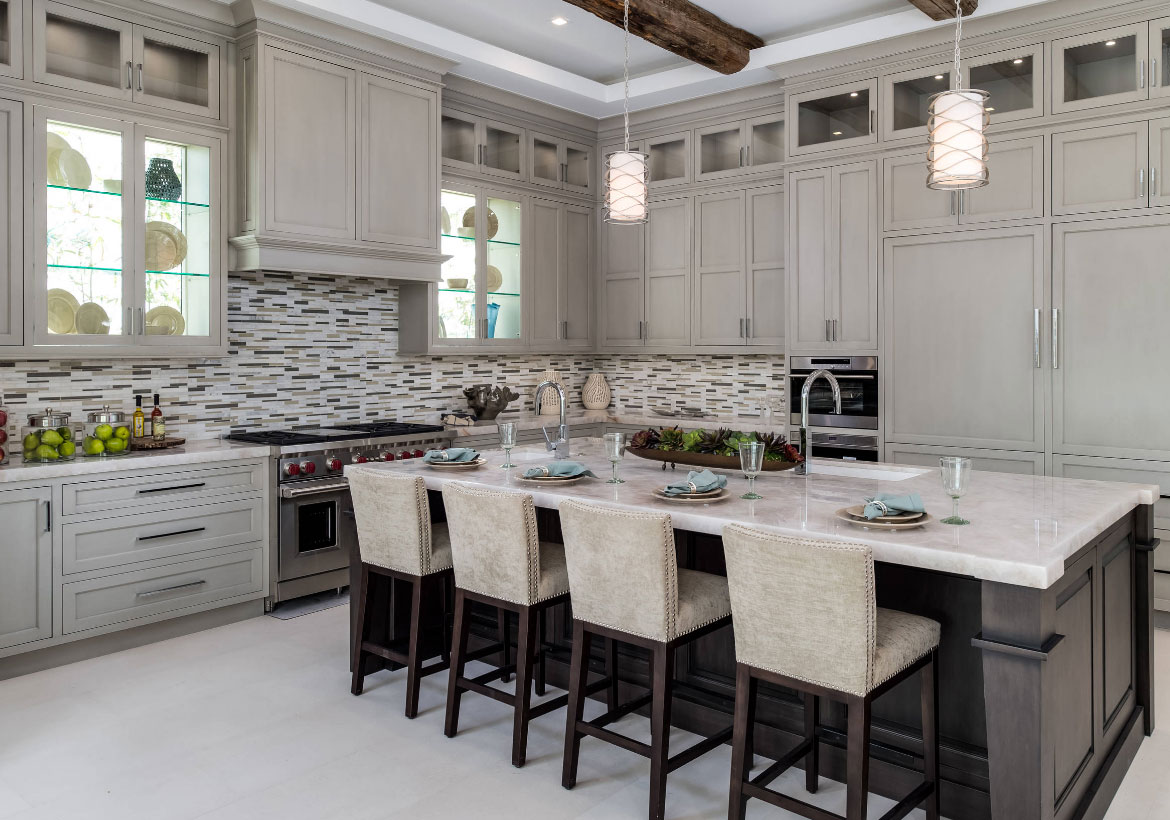
Transitional kitchen cabinets always have a streamlined profile. They are often made of wood rather than the lacquer found in modern kitchens. The cabinets have recessed or paneled doors and naturally blend in with the rest of the kitchen’s style.
Shaker cabinets are the go-to option for transitional kitchens. With their clean lines and paneled doors, the shaker-style cabinets are the perfect backdrop for an uncluttered look.
In addition, they allow the homeowner to be creative elsewhere within the space. With the right hardware and wood color, shaker cabinets can be more contemporary or traditional.
The cabinetry should not be all-white but neutral, beige, light grey, cream, or even blue. The neutral palette of the cabinets allows the kitchen to be bright and airy.
No matter the color, a transitional kitchen has plenty of storage. This keeps kitchen items and small appliances off the counters, so the space remains clutter-free.
Transitional Style Kitchen Island Design
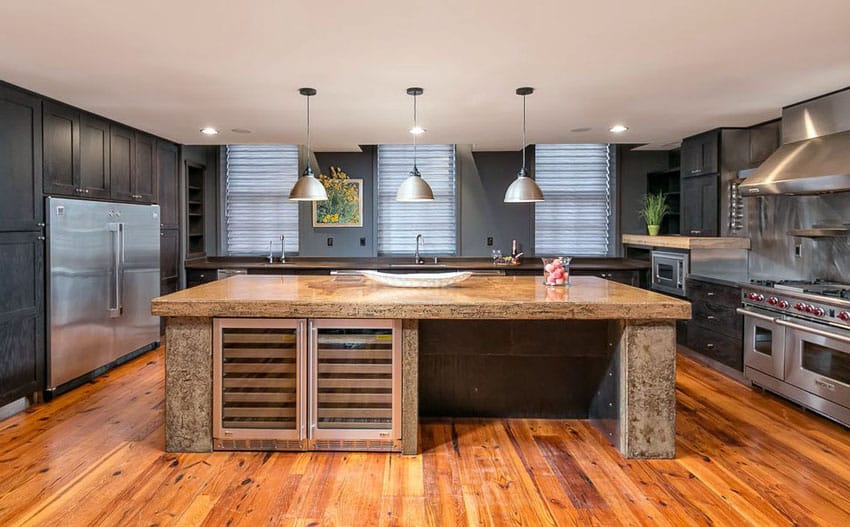
The transitional-style kitchen’s open-concept space enables the incorporation of a center island into the design. The most recent trend for this style is having a different color on the island and the cabinets.
One great example of this trend that makes waves is white perimeter cabinets with contrasting or complementary islands in a different color, like gray or dark blue.
A multi-tiered island is also seen in transitional kitchens, as are those that provide a lot of storage. The island works seamlessly with the design and allows ease of movement within the space. An L-shaped kitchen layout with an island allows for an eat-in area or casual breakfast nook.
An upcoming trend in larger kitchens is creating two kitchen islands—one for prep and one for a sitting area. Another trend is larger islands of at least 24 square feet that can serve as prep and sitting areas.
Transitional Style Kitchen Hardware
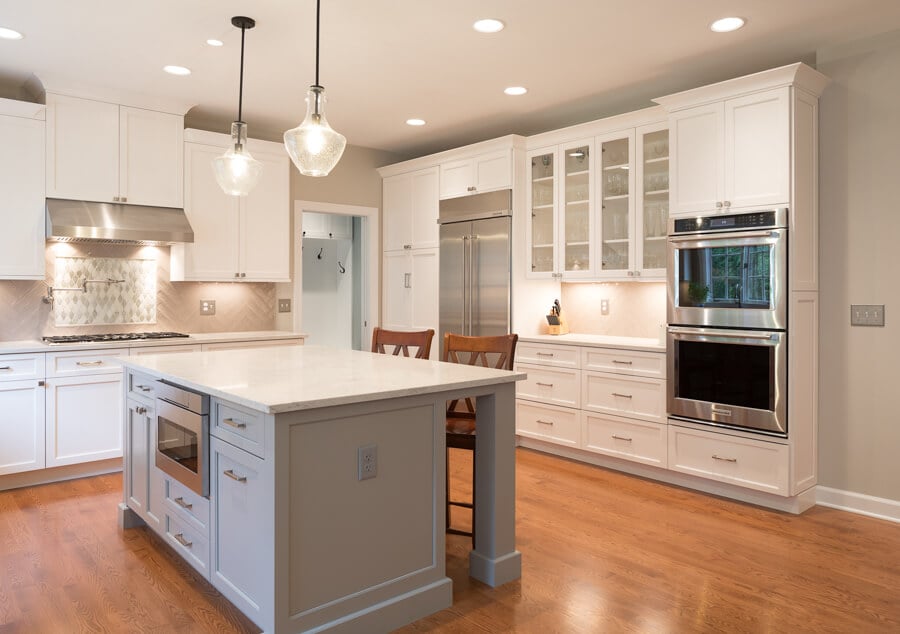
Hardware in a transitional kitchen is often more contemporary. Tubular bar pulls, sometimes called barrel pulls, are available in many sizes and finishes, and they can add some modernity to a more traditional cabinet style.
Transitional kitchens commonly use a mixture of wood and metal. Silver rectangular handles against a dark wood Shaker cabinet will give a modern feel but with a traditional element by incorporating silver. Long silver rods with chrome bands create a transitional look.
More modern transitional kitchens include black and brass accents. Homeowners have many choices when it comes to hardware.
Transitional Kitchen Tile
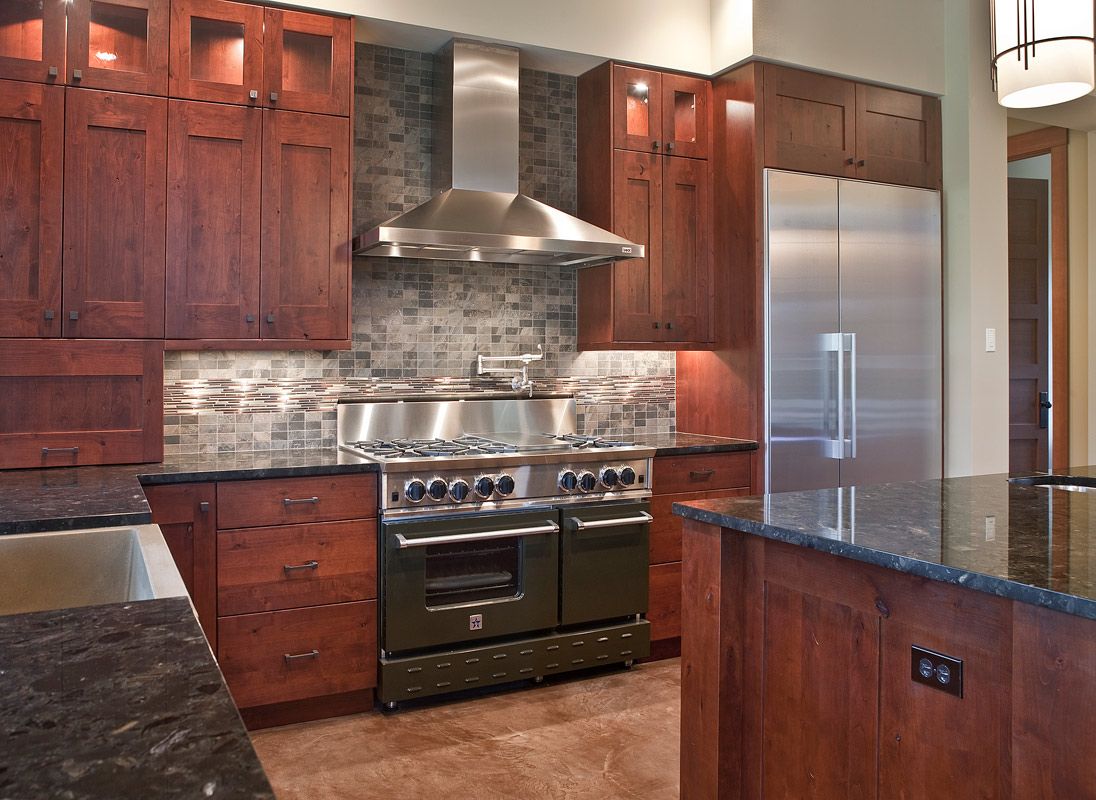
Tile can also be used on the wall or floor in a transitional kitchen style. Most tiles are not categorized as transitional on their own but can be used to accentuate a transitional style.
Traditional tiles, such as mosaics or marble, can be mixed with contemporary ones, like large tiles. While traditional tiles can be incorporated, the tile pattern can represent a transitional style, such as stacking them horizontally or vertically.
The color scheme does not all need to fit the neutral palette. Some homeowners use tile to create a statement backsplash behind the stove and use other simple tile, such as subway tile, for the rest of the backsplash. The tilework in a transitional kitchen is never busy.
Transitional Kitchen Backsplash
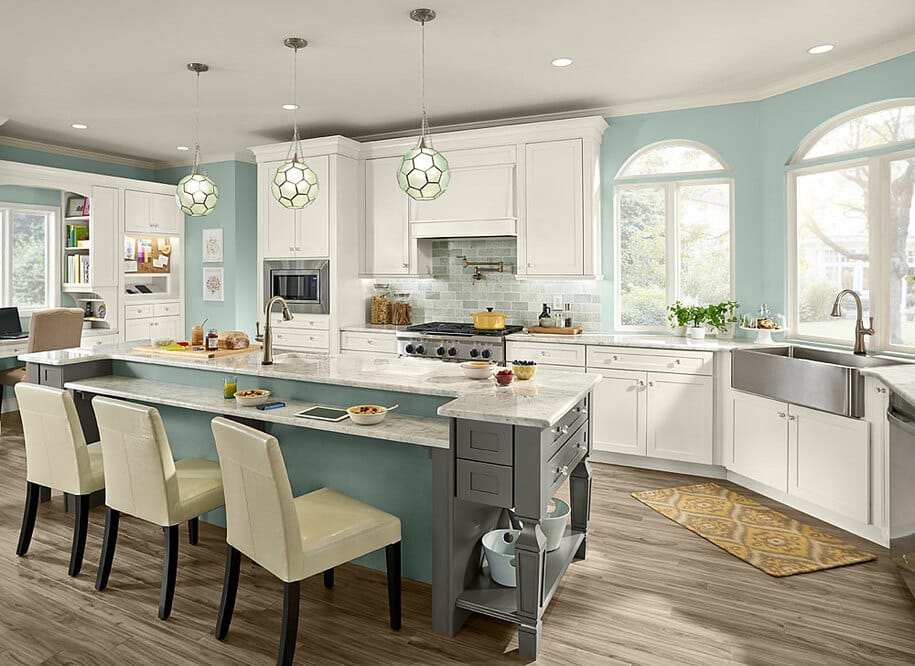
The backsplash adds color and texture to the space. Accent colors are most often used here in transitional kitchens.
With a neutral color palette and cabinets, the backsplash can be as bold and colorful as the homeowner wants. A mosaic grid tile comes in many colors and textures.
Sometimes, the backsplash is a continuation of the countertops, such as a marble countertop that continues onto the wall. It might also keep with the kitchen’s neutral palette.
Transitional Style Kitchen Countertops

Marble, limestone, granite, and quartz are often seen in a transitional kitchen. Materials are made of natural surfaces and have clean lines. There are no edge treatments or ornate decorations on the countertops.
The countertop choice is versatile, depending on the homeowner’s preferences, although quartz has become one of the most popular picks. A thick countertop profile and waterfall countertops on an island are also often seen with this style.
Transitional Kitchen Lighting Design
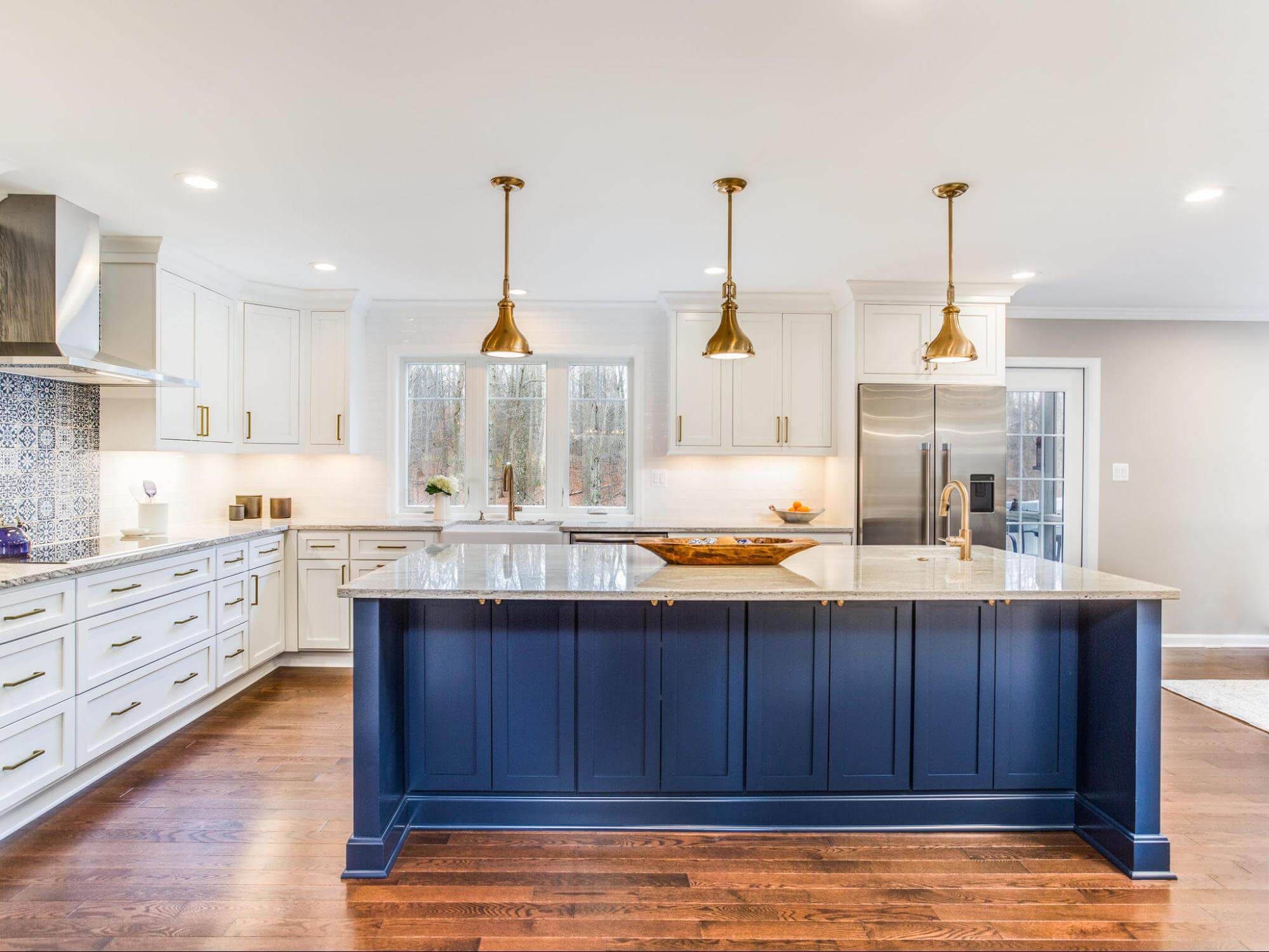
The transitional kitchen style offers endless lighting options. One option is recessed lighting, which is often seen in traditional kitchens. It can be used alone or with another lighting source.
Pendant lighting is one of the most noteworthy design elements in this type of kitchen. Some are oversized and slightly industrial and lean more towards modernity, but traditional pendant lights work well, too. Metallic pendant lamps in classic silhouettes blend traditional and contemporary styles.
Transitional Kitchen Design Color Palette
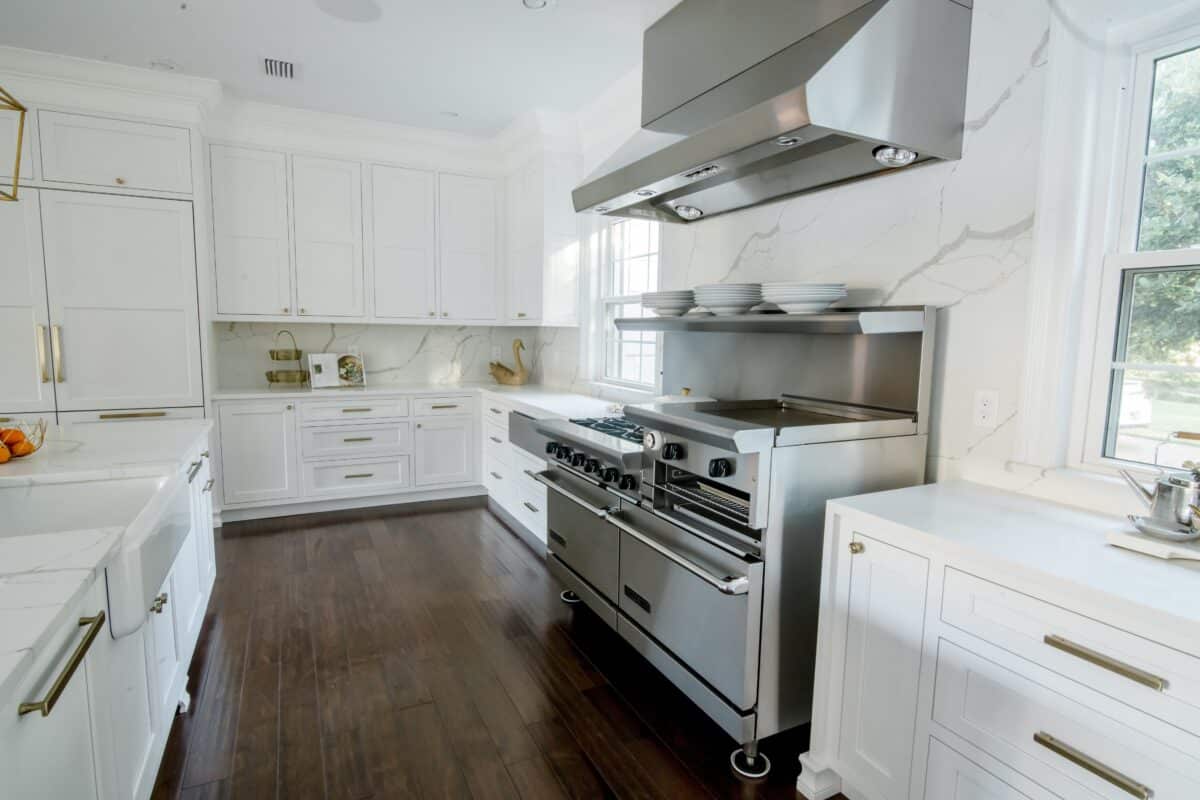
The color scheme should be kept simple, and it does not have many patterns. Neutral colors are used on the walls, countertops, and cabinets. Gray and beige walls paired with wood tones fit the transitional color palette.
Homeowners looking for something with a little more pop are turning to shades of blue, which is on-trend. Because the color scheme is neutral, transitional kitchens add textural elements in other kitchen areas, such as the backsplash.
Transitional Kitchen Storage
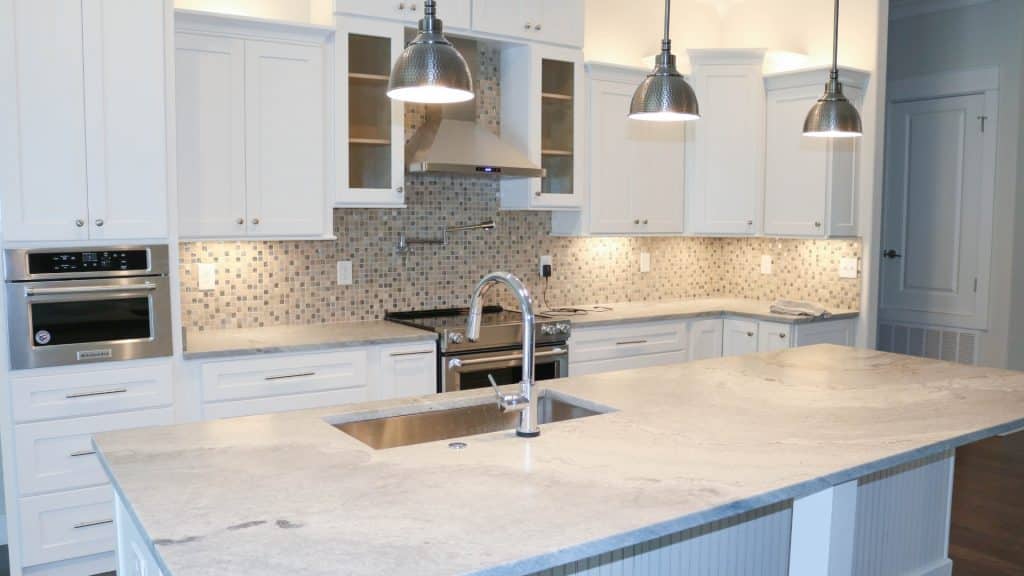
Accessible storage is important in every kitchen, and transitional kitchens always include much storage to keep the space clutter-free. Much of the impact, then, comes from the cabinetry.
Cabinets can be customized to create additional storage while the countertops remain clear. A large, tall pantry cabinet can replace a stand-alone pantry; smaller kitchens will also benefit from vertical storage.
With more people spending time at home, appliances like the refrigerator and the freezer will also have more storage options. Since the freezer is one of the best places to store food long-term, homeowners want to replace current refrigerators with larger options.
Transitional Style Kitchen Flooring
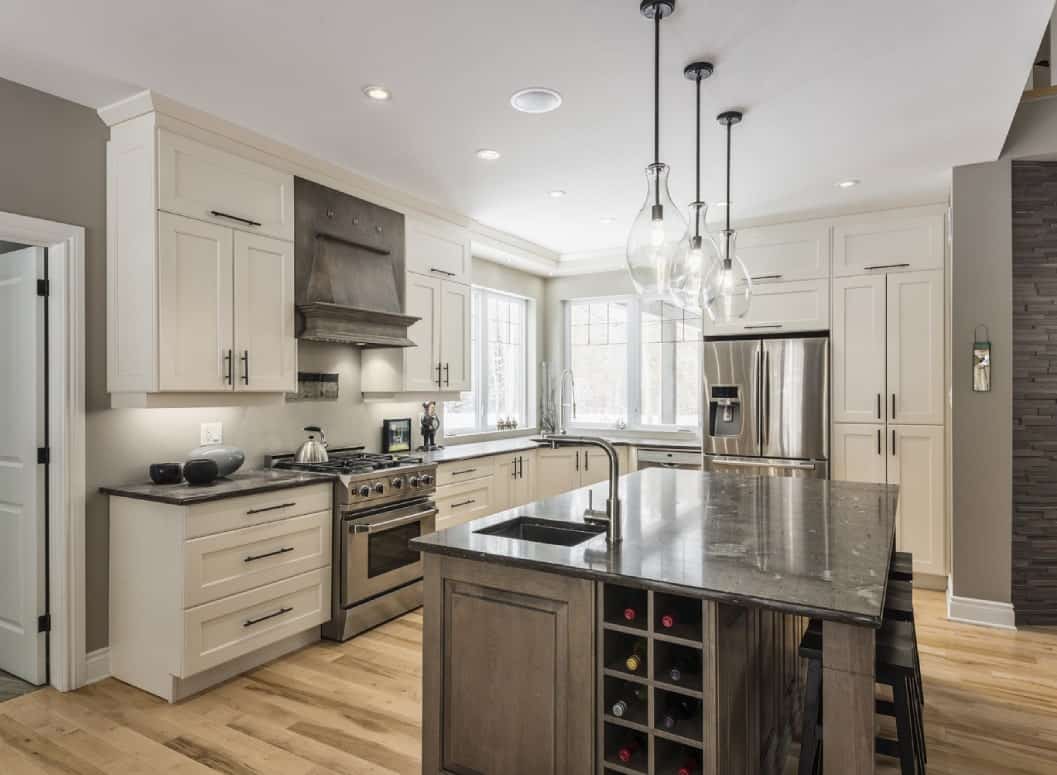
There is no set standard for flooring in transitional kitchens. Plank flooring is the preferred default option.
The floor can be made of wood or a material that looks like wood. It can also be dark or light. The richness of certain floor tones will bring a traditional touch to the space.
Some homeowners still opt for ceramic, porcelain, or stone tiles. The individual tiles should be large because smaller square floor tiles will match the kitchen.
Transitional Kitchen Design Appliances
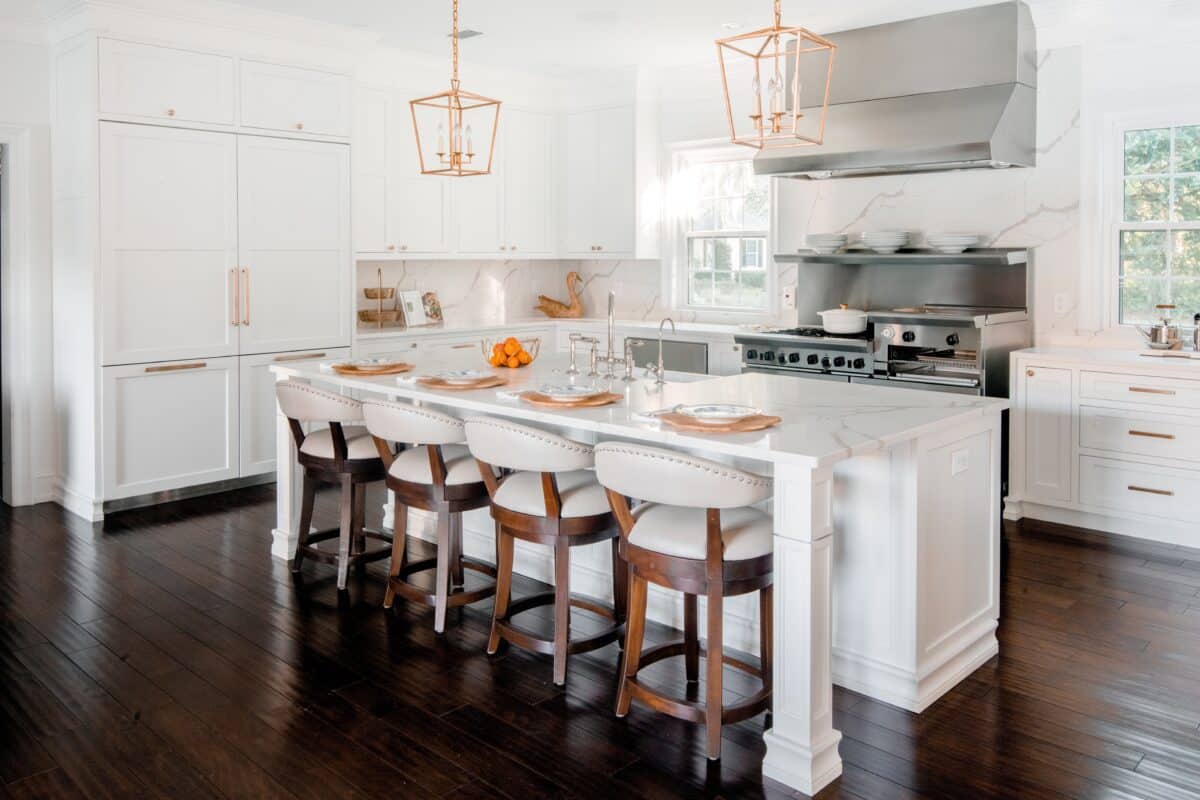
Appliances have a visual effect because other elements are kept simple. Often, stainless steel is the finish of choice, but paneling is a nod to the traditional elements of this style.
The transitional style kitchen appliances are leaning toward innovative and energy-efficient designs. Range hoods are usually built-in and do not detract from the room’s design.
Transitional Style Kitchen Sink
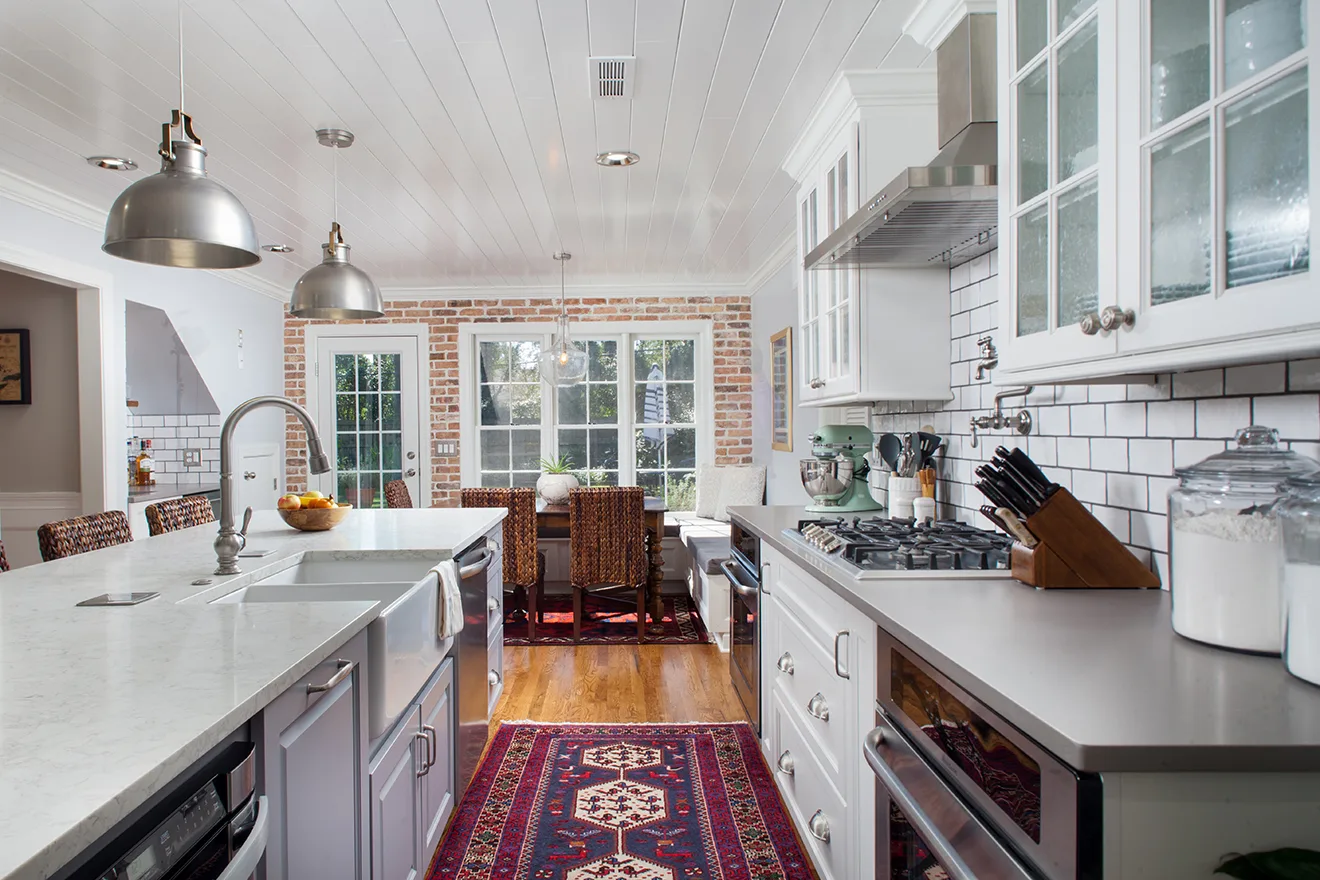
The apron sink is a prominent feature in a transitional kitchen. This versatile sink style is found in many different types of kitchens. A second sink might also be located on the kitchen island.
This sink might be used as a prep sink so that the island becomes a workspace. They look good on any type of countertop—quartz, granite, or even wood.
The transitional kitchen style allows the homeowner to mix different elements from several styles to create one that fits their needs. This flexibility appeals to many homeowners. The neutral and clean-lined cabinets are the starting point for this design.
Conclusion
The Transitional kitchen style is best for homeowners who love the warmth of classic design elements and the simplicity of contemporary aesthetics.
This kitchen style seamlessly blends traditional charm and contemporary sophistication, balancing timeless elegance and modern simplicity.
At its core, this kitchen style adapts an open and airy layout, emphasizing functionality and comfort.
Furthermore, it features a neutral palette often paired with natural materials like stone, wood, and quartz. Its cabinetry style avoids ornate details and favors a clean look with sleek and understated hardware.
Transitional kitchens offer an adaptable, inviting, up-to-date space that is best for modern living with a nod to the past.

