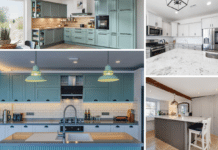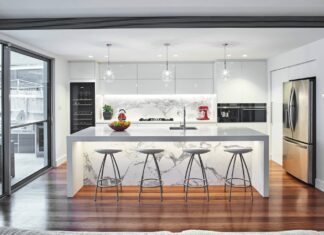Ready-to-assemble (RTA) cabinets differ from custom cabinets because they need accessories. Cabinet accessories are the additions needed to cover the exposed sides of a cabinet and add the finishing touches to the kitchen.
Custom-made cabinetry by an artisan may not have these issues as they cut, assembled, and painted it. At most RTA cabinet stores, including big box stores, these pieces are calculated based on the number of exposed cabinet sides or the distance of molding needed.
Different Accessories for Different Cabinet Styles
The American and European cabinet styles have different styles of accessories. Besides the cabinet finishes and door styles, the accessories help distinguish and add volume to the base and wall cabinets. These can completely change a kitchen’s style and even its functionality.
American-style Cabinet Accessories
Let’s take a look at the different American-style cabinet accessories.
Fillers
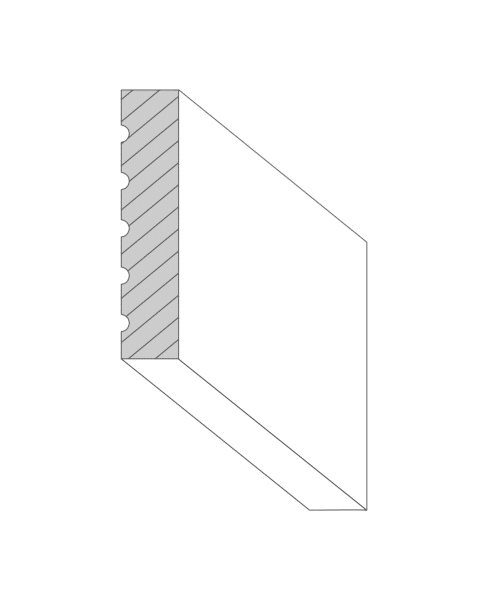
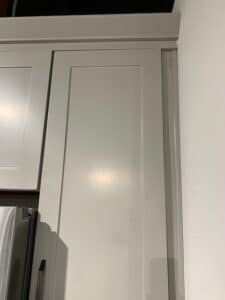
Width 3″ or 6″ | Height 30″, 36″, 42″, or 96″ | Thickness 3/4″
Fillers look like regular pieces of long rectangular wood with the finish of the kitchen cabinets. They range from 3 – 6” wide and from 30 – 96” tall.
These cabinet fillers are meant to match the height of cabinets close to a wall. These pieces of wood are the most versatile accessory, as they fill in gaps, accommodate uneven walls, and even turn corners for blind cabinets.
Since kitchen cabinets are made of wood, the filler can be cut with a table saw for a precise measurement cut. This will be needed for spaces that are 1 – 2” wide from the cabinet to the side wall.
Toe Kick
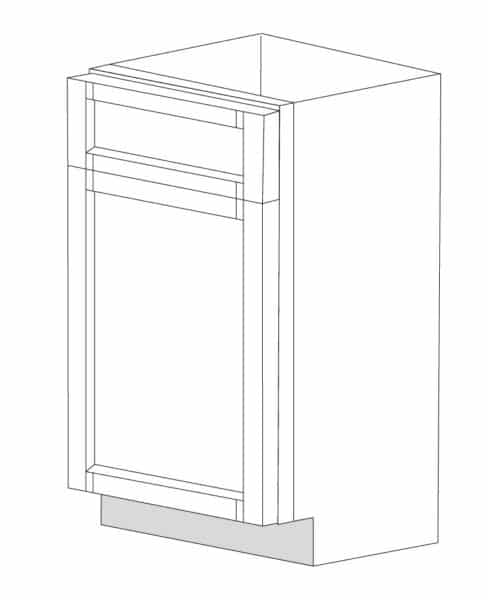
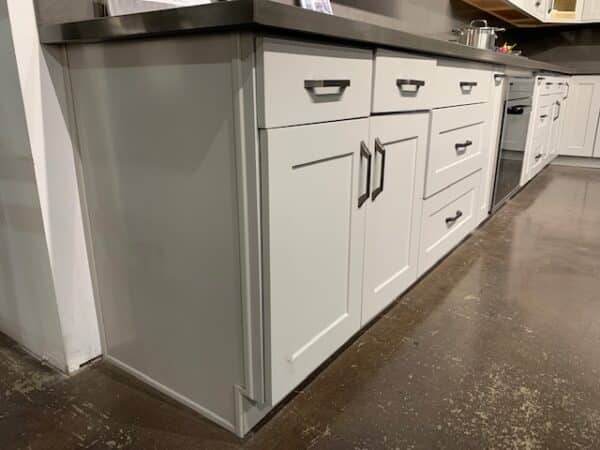
Width 1/4″ | Height 4-1/2″ | Length 96″
All RTA cabinets will need a covering for the exposed plywood at the base. A baseboard, commonly called the toe kick, is a thin piece of wood that measures 4.5” tall by 96” long.
Custom cabinets will have a much thicker toe kick like a filler as the accessories are cut from the same piece of wood used on cabinet doors.
Scribe Molding
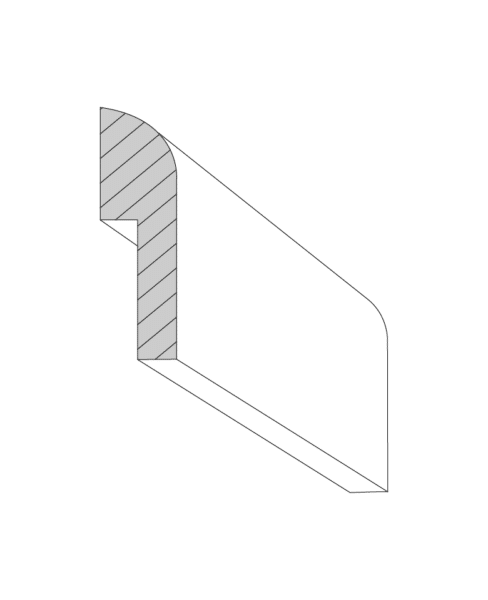
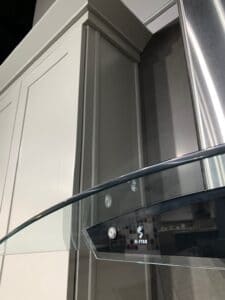
Width 3/4″ | Height 1/4″ | Length 96″
Don’t like the look of the filler leaving a seam next to the wall? Scribe molding is a very thin piece of finished wood to clean up the finishing touches in the kitchen remodel.
There are multiple purposes for using a scribe. The biggest is to hide the seam between fillers and walls. The other is to finish the seam between the skin panel and the frame of the cabinet meeting.
Is this small additional piece of wood needed for the installation? Not necessarily. It is there to add some clean finishing touches.
One can do a whole kitchen remodel without using a scribe molding. This is not seen in European-style cabinets, so it is unnecessary for every kitchen.
Crown Molding
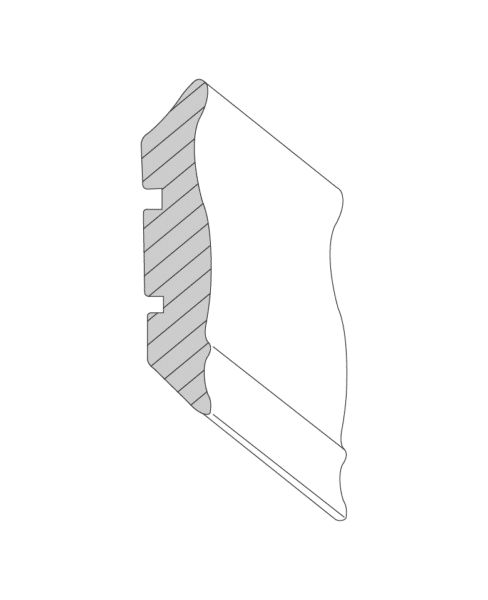
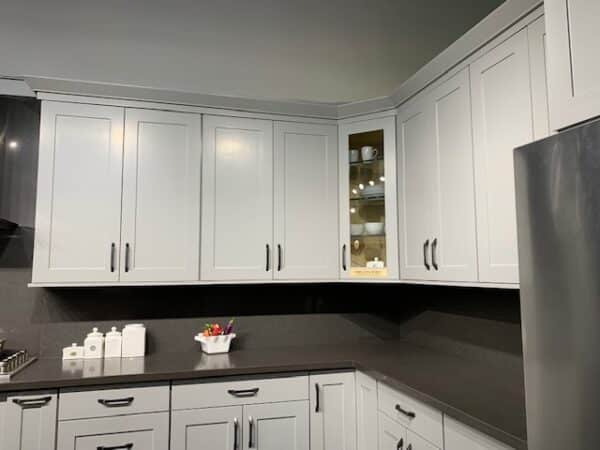
Height 2″ or 3″ | Face 2″ or 4″ | Length 96″
Crown molding is the defining accessory for American-style cabinets. It acts like a crown on top of the cabinets, providing a grand and tall aesthetic.
If not completely level, the molding can hide minor ceiling imperfections and prevent dust from cluttering the tops of the wall cabinets.
There are two types of crown molding: crown and flat molding.
The Crown has a curvature to the visual shape, adding a unique texture to the common flat design of shaker kitchen cabinets. Flat-molding is a diagonal slant from the top of the wall cabinets to the ceiling, not offering much contrast.
Both molding variations function similarly but have different visual aspects depending on the design.
Skin Panel (base/wall/island)
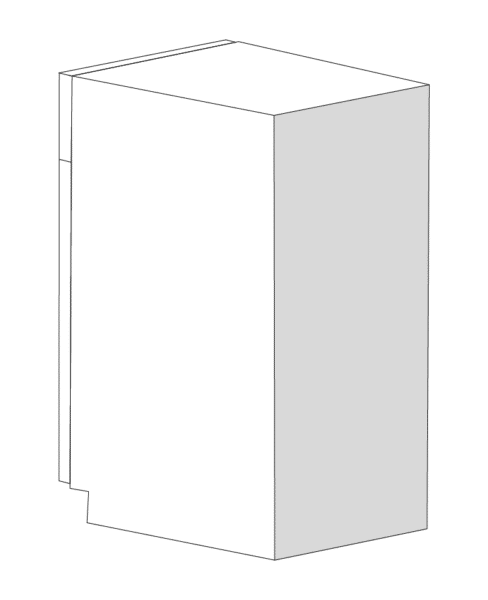
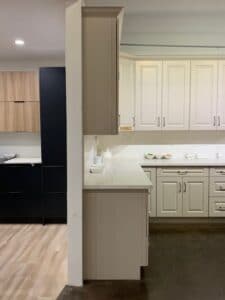
Base: Width 22.5″ | Height 34.5″ | Thickness 1/4″
Skin panels are thin pieces of wood with the same finish as the cabinet color to finish up the exposed sides of the cabinet.
There are three types of skin panels: base, wall, and island back panels. Base and wall panels cover the open, exposed cabinets at the end of the kitchen.
Cabinets in between walls will not require these panels as they will not be seen. However, these are the most important accessory for American-style cabinets, hiding the exposed plywood that is visible.
Dishwasher Panel
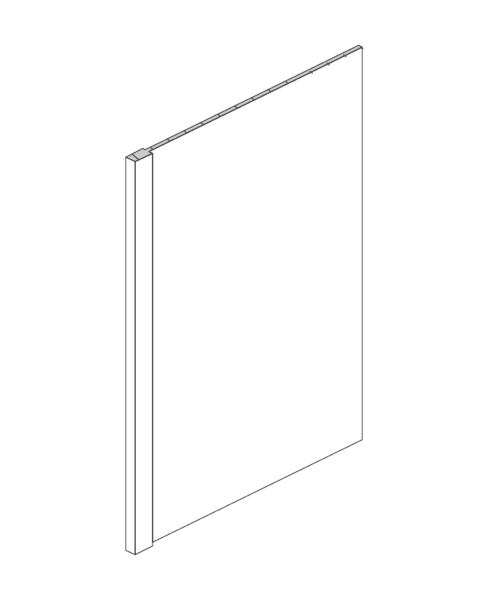
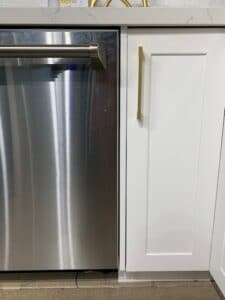
Width 24″ | Height 24.5″ | Thickness 1/2″
A thick panel of wood serves two purposes. Typically, this panel is used to hide the dishwasher.
Some homes place a dishwasher at the end of the cabinet line without any space to add any more cabinets. Since the dishwasher does not support the weight of the countertop, the panel is in place to help hold the stone from crushing your appliances.
Dishwasher panels can also be used to create built-in microwave units. For customers who want a microwave at the end of cabinets, a dishwasher panel holds the countertop weight there and boxes in the frame for the microwave.
Refrigerator Panel
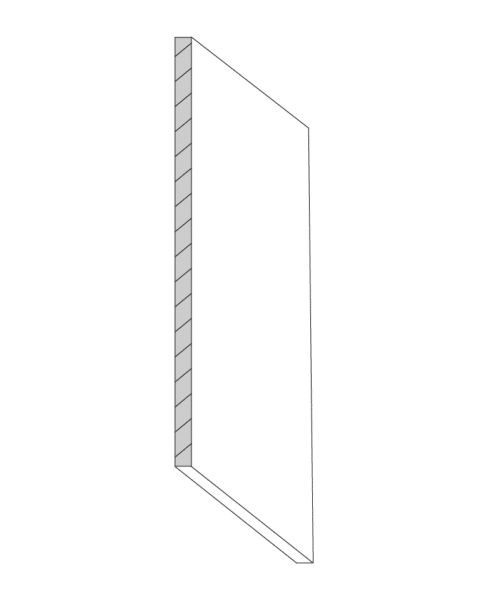
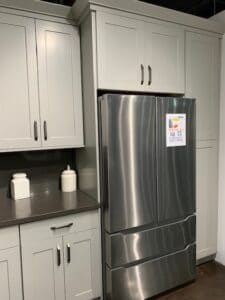
Width 24″ | Height 96″ | Thickness 3/4″
Like dishwasher panels, the refrigerator panel helps hide the refrigerator and supports the cabinet on top. These cabinets with a built-in unit are 24” deep.
To support the weight of this cabinet compared to a standard 12” deep cabinet, the panel is needed to hold the heavy box up. Some cabinets over the refrigerator are only 12” deep and can easily be held by neighboring cabinets and the wall.
A 24” deep cabinet is in a class of its own and will need support from one of these tall panels.
Wall oven units will not use one but 2 refrigerator panels. Wall ovens will have a 24” deep cabinet up top and must be enclosed within the two panels.
One will have less stainless steel in the kitchen with a wall oven but will need more materials to build with.
European-style Cabinet Accessories
Let’s check the European cabinet accessories.
End Panels
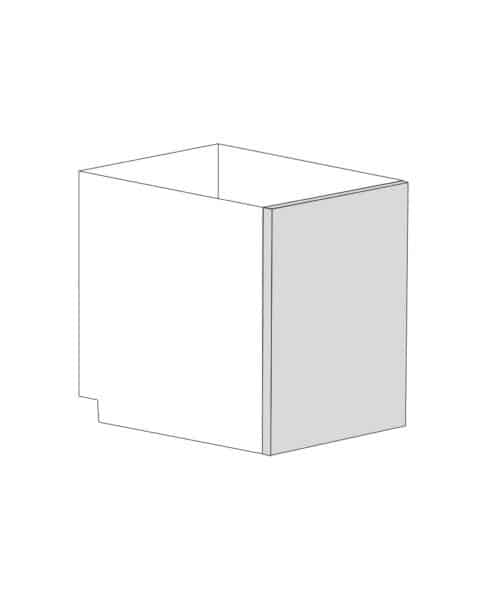
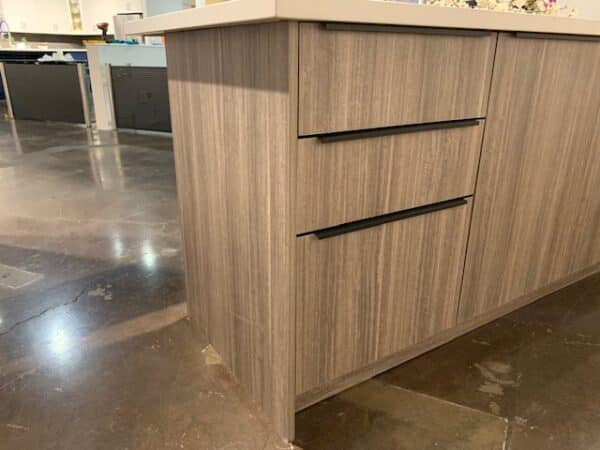
Base: Width: 13″ | Height: 30″ | Depth: 3/4″
Wall: Width: 13″ | Height: 30 – 42″ | Depth: 3/4″
Pantry: Width: 25 – 35″ | Height: 96″ | Depth: 3/4″
Island: Width: 26 – 50″ | Height: 35″ | Depth: 3/4″
End panels are the equivalent of the skin panels from American cabinet accessories. European cabinets look more modern and may not have skin panels like the American style.
Instead, panels, much like the dishwasher panel, will group a set of cabinets or act as the skin panel itself.
Since end panels replace the skin panel, there are multiple different panels, all of which have the same finishes as the cabinet. These include the base, wall, refrigerator/pantry, and island back panels.
The base panel resembles a dishwasher panel and functions the exact same way. The big difference is the refrigerator panel. Refrigerator panels will need ones on both sides of the refrigerator or pantry.
Fillers
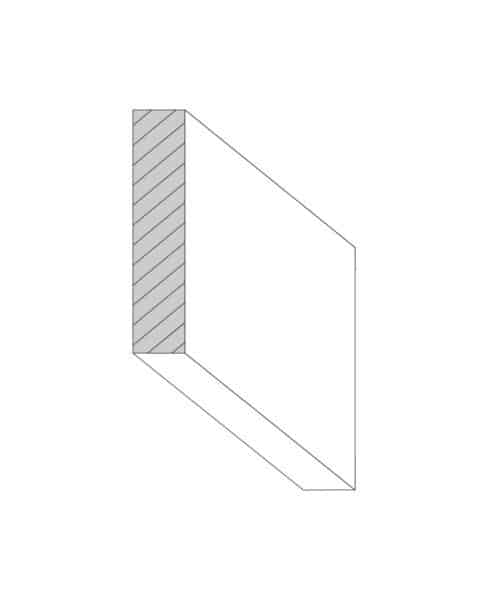
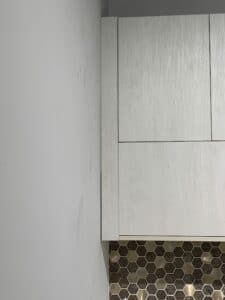
Width 3″ or 6″ | Height 30″, 36″, 42″, or 96″ | Thickness 3/4″
Like American-style cabinet fillers, these pieces of wood serve the same purpose. They fill in gaps as spacers and hide any imperfections during the installation.
European-style fillers are also used for crown molding if one desires the cabinets to reach the exact ceiling. A light rail can be created by turning the filler horizontally and installing it under wall cabinets.
Toe Kick
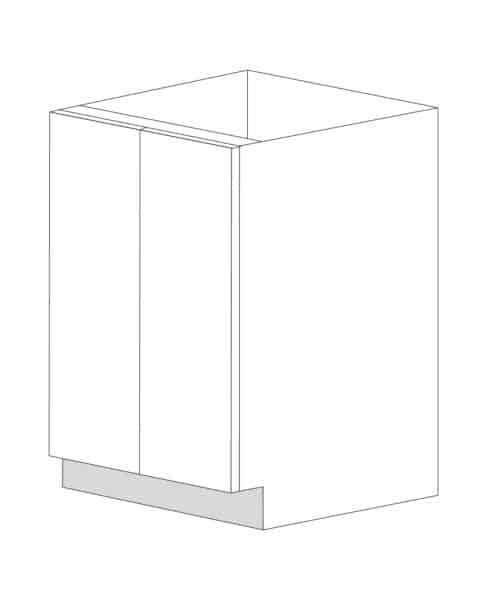
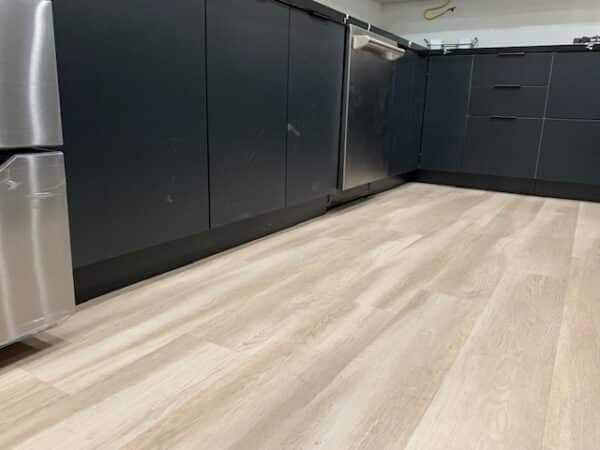
Width: 96″ | Height: 4-1/2″ | Depth: 1/4″
The toe kick piece works the same way in European-style cabinets as in American-style cabinets, hiding the exposed bottom of the cabinet. Since the European style has more customization options, all its accessories must also be custom-made.
This means the fillers must be cut from panels of the same thickness as doors, fillers, and panels. Although one may not always see it, the toe kick’s end result will be as thick as a traditional filler.
Hinges
Would one consider cabinet hinges an accessory? Some may think it to be an upgrade.
Certain homes, like condos or apartments, may have lower-end quality kitchen cabinets. These will not commonly have the hinges of brand-new cabinets with the quality expected from modern standards.
For most people, soft-closing drawers and doors might be the biggest change in their kitchen outside of the cosmetic change. It’s not always what matters outside but also inside.
Soft closing hinges

Ever get tired of children slamming cabinet doors? This can damage not only just the hinge of the cabinet but also the door.
Soft-closing hinges are strong enough to hold large single doors and prevent them from slamming suddenly. These hinges will bring peace and quiet to your comfortable working kitchen. You can say goodbye to slamming kitchen doors abruptly on your fingers for the last time.
Depending on the door size, some cabinets will vary in size, having 2-3 soft closing hinges. Pantry doors are examples where more than 2 are needed.
Some pantries may feature a 24” single door or a custom 30” one. This much weight will require a strong enough hinge to support the weight of a door. Solid wood doors are especially heavy.
Soft Closing Drawer Slides

Nothing is worse than opening a stuck drawer that won’t close properly. Certain lower-end cabinet drawers may not even have a drawer track, making them among the most difficult cabinets to open and close.
Being one of the most important cabinets for large storage and utensil storage, this is unacceptable for many homeowners.
Drawer slides make any drawer, especially the large drawers, much more usable and important.
Some drawer base cabinets measuring 30 inches wide need soft closing hinges to keep the cabinet from tipping out and effectively closing easily without damaging the cabinet.
For cabinets that are opened the most, any homeowner will be thrilled to have this accessory in any kitchen.
Additional Add-ons
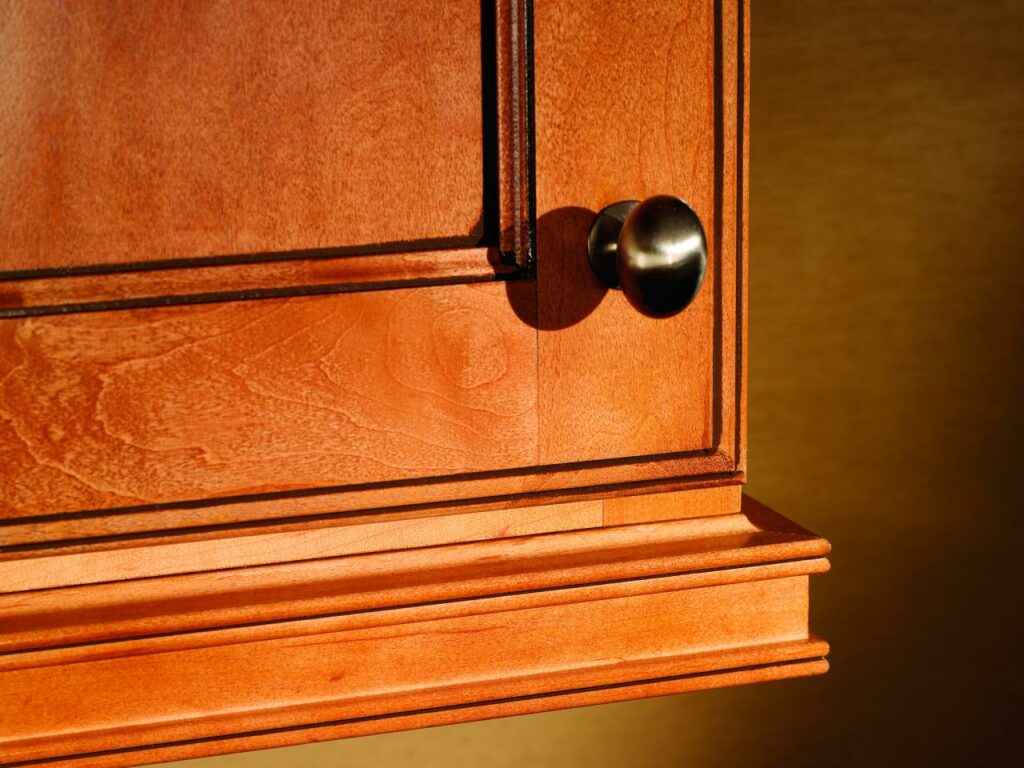
Each kitchen style needs its own set of accessories to complete the look and hide the exposed plywood finishes.
Some customers may want even more to complete the look or functionality of the kitchen. These homeowners may feel their kitchen looks incomplete or want even more storage options available.
Roll-out Drawers
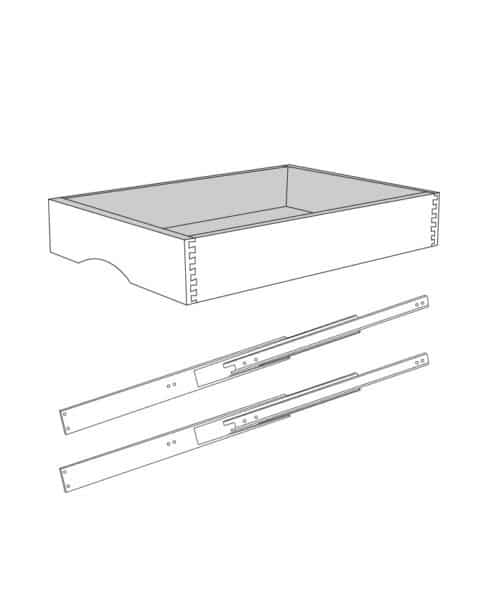
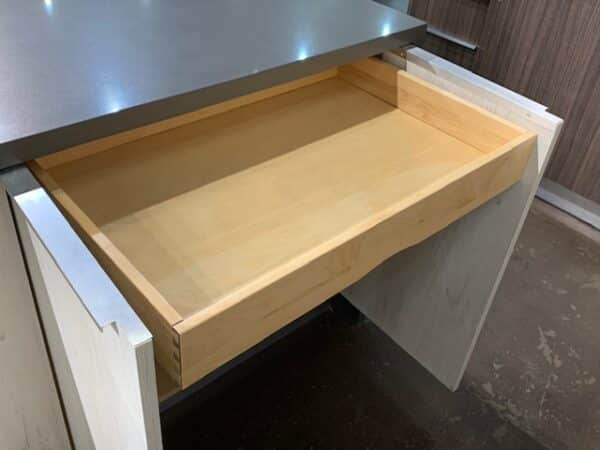
Width 15 – 33″ | Height 3-1/2″ | Depth 22-3/4″
Roll-out drawers, also known as roll-out trays, are additional drawers that can be added into base cabinets and pantry cabinets.
These drawers are available in varying sizes based on the style and manufacturer. The smallest available drawer is 15” and can be as large as 36” wide, depending on the cabinet.
These drawers are commonly found in modern-style cabinets because they have full-height doors. This style does not have many drawers, so adding a roll-out tray allows one to have the visual aspect of a clean design without the drawer separation.
American-style cabinets can be more often found in the base shelves of pantry cabinets to make access to storage much easier for the homeowner.
Glass Doors
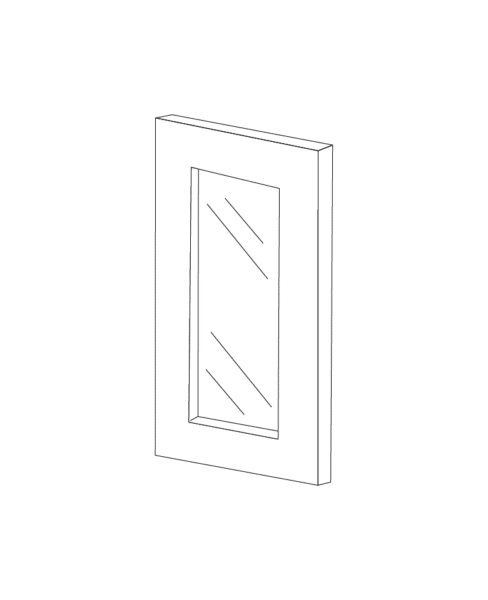
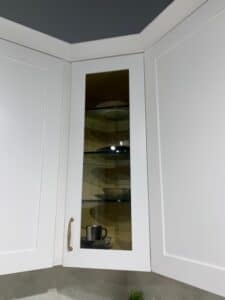
Width 12 – 24″ | Height 30 – 42″ | Depth 3/4″
Glass doors are not a default option, especially on RTA cabinets. All RTA cabinets will come with default cabinet doors. Getting glass doors may vary depending on the cabinet company.
Some may have glass inserts, while others will have full glass doors. If you are interested in upgrading to glass doors, this option is always available later.
Glass doors allow one to see into the cabinet. There are variations of glass doors. Some are fully transparent, while some may be frosted glass.
Frosted glass has a grey tint on the glass, preventing one from fully seeing inside, but it gives separation and relief from all the same-looking doors.
Fake Doors
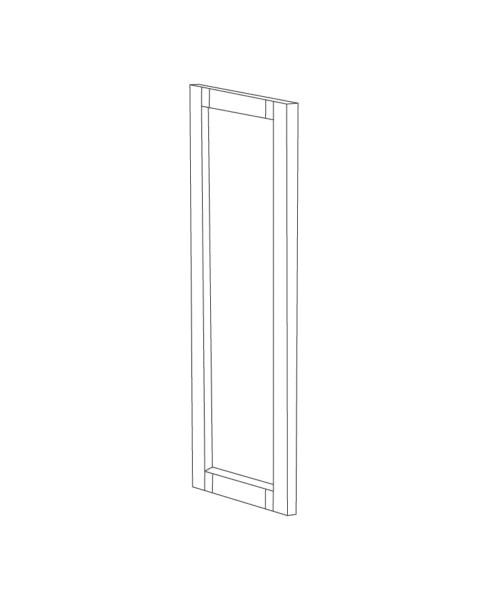
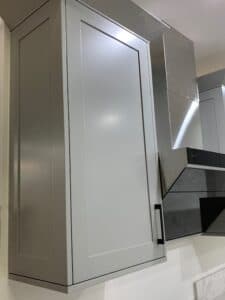
Width 12 – 24″ | Height 30 – 42″ | Depth 3/4″
Why would one want even more doors if one buys a full kitchen? Aesthetics, of course.
Fake doors are for homeowners who don’t want the standard skin or island panel on the sides and back of the cabinet. Some want glass doors to add some separation between the consecutive doors.
Others will want the shaker door to decorate the sides of cabinets, pantries, and even the backs of islands. Fake doors still need to be mounted on the skin panel of RTA cabinets, so these are extras that standard remodeling will not all need or desire.
Light Rail Molding
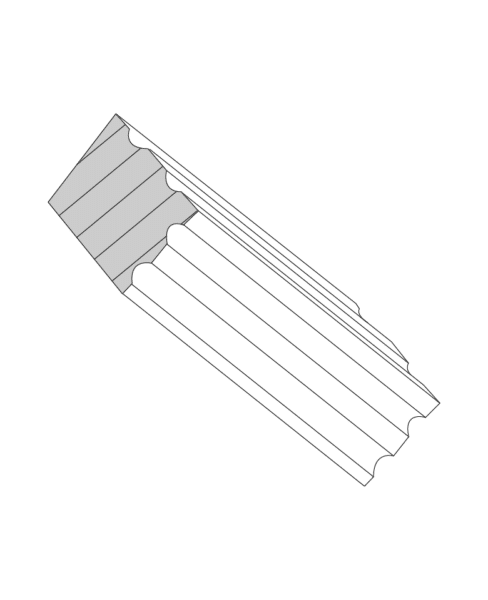
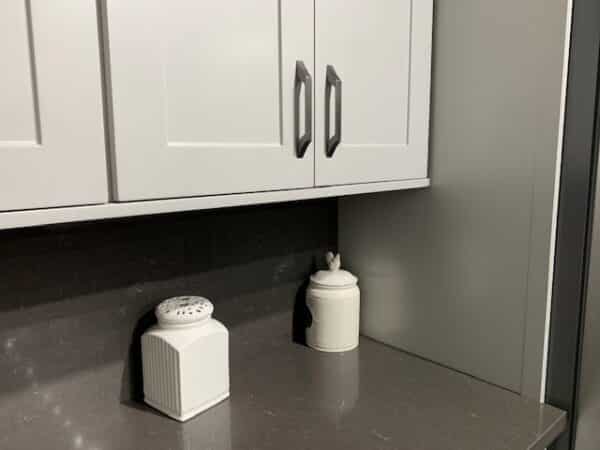
Height 1″ | Width 1-1/2″ | Length 96″
Under cabinet lighting is an addition some homeowners want to make for a flashy new look. Rather than seeing the wires and cables everywhere, light rail molding is used to hide all the wiring from plain sight.
The molding is a square-shaped piece of wood that is commonly 8’ long. The wood is cut to the desired length and mounted underneath the wall cabinets. People who don’t use under-cabinet lighting will not require this piece of wood in addition to their cabinet purchase.

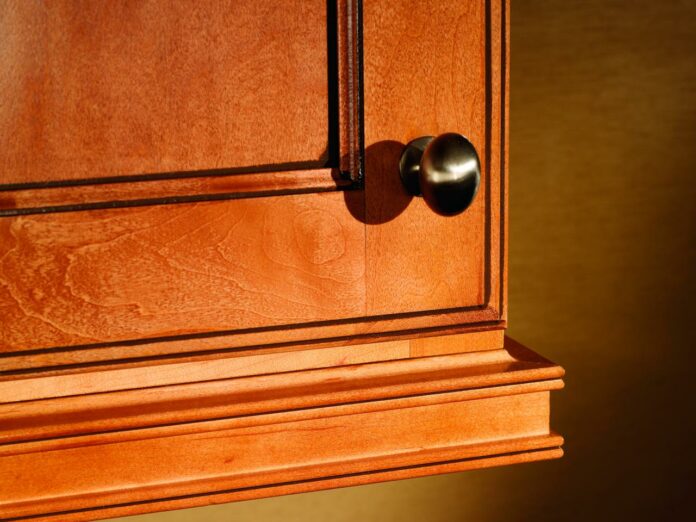
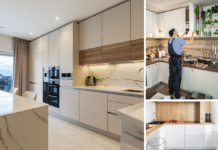
![How To Choose The Right Kitchen Cabinet Colors [2025 Guide] choosing the right kitchen cabinet colors](https://cdn.bestonlinecabinets.com/blog/wp-content/uploads/2025/10/Kitchen-Cabinet-Colors-218x150.png)
