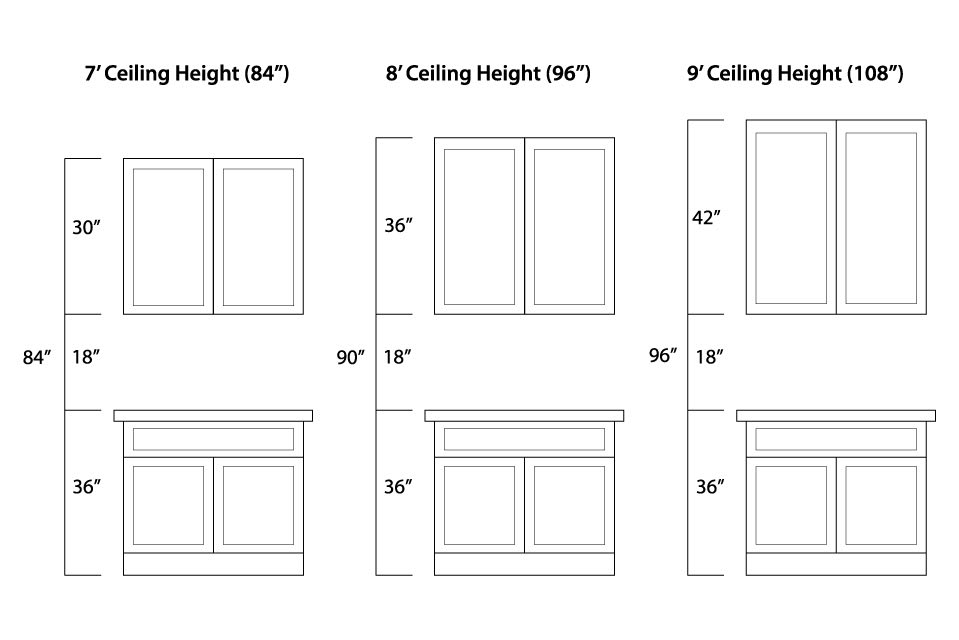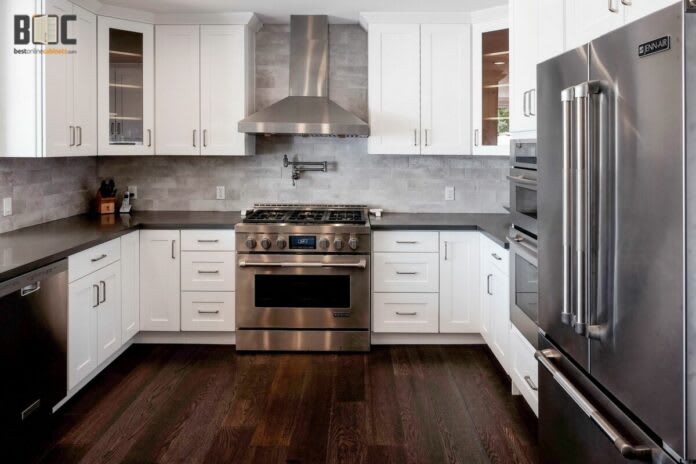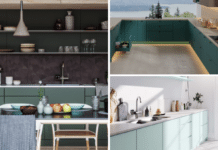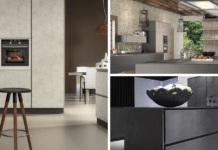How does one determine what wall cabinet height to choose from? One would typically assume that with an 8’ ceiling, they can fit 42” wall cabinets. Two distinct factors help one determine which size wall cabinets they will need: the cabinet countertop clearance and the kitchen’s ceiling height.
Base cabinets with countertops will measure 36” tall (34.5” for the cabinet and 1.5” for the countertop). This cabinet height does not change, as standard kitchen appliances are built and designed to this height.
Kitchen outlets are also typically set at 43” from the bottom of the box to the floor, which is 7” from the kitchen countertop.
Countertop Clearance
Countertop clearance is typically 18” tall. This space is the most controversial, as some people may prefer smaller clearance and more upper storage space.
Below are some common countertop appliances and the standard height they measure.
| Appliance | Height |
| Blender | 17.75” |
| Coffee maker | 12” |
| Rice Cooker | 10” |
| Stand Mixer | 17” |
| Slow Cooker | 14.5” |
| Air Fryer | 14” |
| Toaster | 10” |
| Microwave | 12-15” |
| Kettle | 9.5” |
| Toaster Oven | 10” |
| Pressure Cooker | 14.5” |
| Juicer | 16” |
Having a countertop clearance that is too high means accessing the wall cabinets will be very difficult. If one is heavily considering larger-sized small appliances, the wall cabinets will need to be installed higher, or smaller ones will be needed.
The last thing someone needs is for their coffee maker to not fit in the designated space.
Wall Cabinets Based on Ceiling Height
The base cabinets and the countertop clearance measure 54” tall, so the remaining wall will determine which cabinet height to use.
With three different sizes of standard wall cabinets(30”, 36”, 42”), which option should one choose?
Kitchen ceiling heights are usually one of 3 options: 84”, 96”, or any unique ceilings larger than 96″.

84” ceilings are for trailer homes or 2-story homes with a soffit in the kitchen. Soffits are dropdown boxes from the natural ceiling containing water piping from the second floor. Depending on the architecture, some soffits can be removed during remodeling.
If not, kitchen wall cabinets will be lined up near the ceiling. These kitchens cannot afford crown molding, so scribe molding is installed to fill minor gap imperfections from the top of the cabinet to the soffit.
Lowering the cabinets is not advised, as standard appliances may not fit underneath.
96” ceilings will use 36” tall cabinets. Although some may think they can use 42” wall cabinets as it adds up to exactly 96”, there would not be enough room for crown molding.
Unless the ceiling is dropped like soffits do, most homeowners will want the crown molding to decorate the top of the cabinets.
This option actually gives homeowners the flexibility to raise the countertop clearance a bit higher or use elevated molding. Installing filler underneath the diagonal crown molding can make the cabinets more exaggerated in design.
Kitchens with a ceiling height taller than 96” (typically 108” ceilings) will have the most flexibility. Homes with incredibly large ceilings may vary from unique architecture or much more open in design.
These kitchens commonly use 42” wall cabinets, as they are the tallest standard RTA cabinets available.
Homeowners looking to go above and beyond can use double-stack cabinets. Mixing 30” wall cabinets and 12” smaller cabinets on top can create an elegant design. Some may even choose to have these smaller cabinets feature glass doors.








