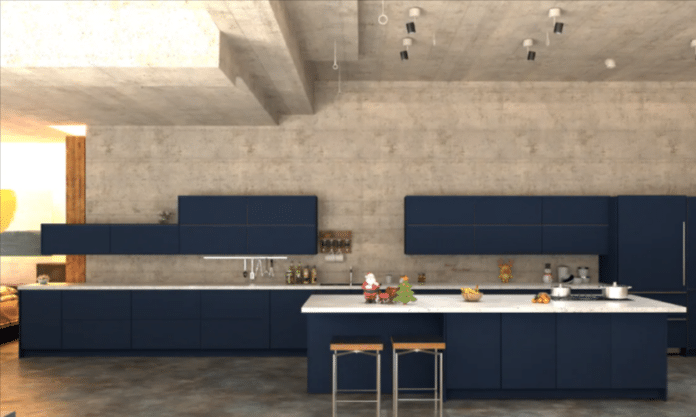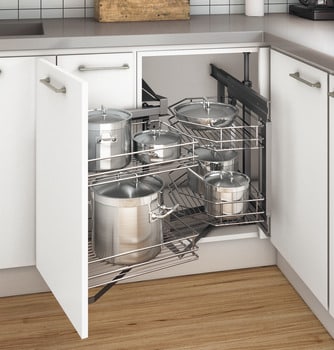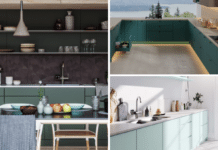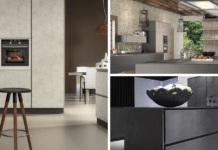Do you know that your kitchen cabinet design does not only affect the overall look of your home but also your well-being?
Interesting Fact:
A well-thought-out cabinet design enhances your home’s aesthetics and helps improve your mood by keeping kitchen clutter out of sight.
Whether you are remodeling your kitchen, upgrading your kitchen cabinets, or simply expanding your storage space, your cabinet design is important in achieving an efficient and visually appealing home interior and, most importantly, your peace of mind.
This comprehensive guide will explore everything you need to create a stylish cabinet design, from identifying layouts, materials, and styles to determining potential costs and customization options to help you make your dream kitchen.
But first, let us understand what cabinet design is.
What is Cabinet Design
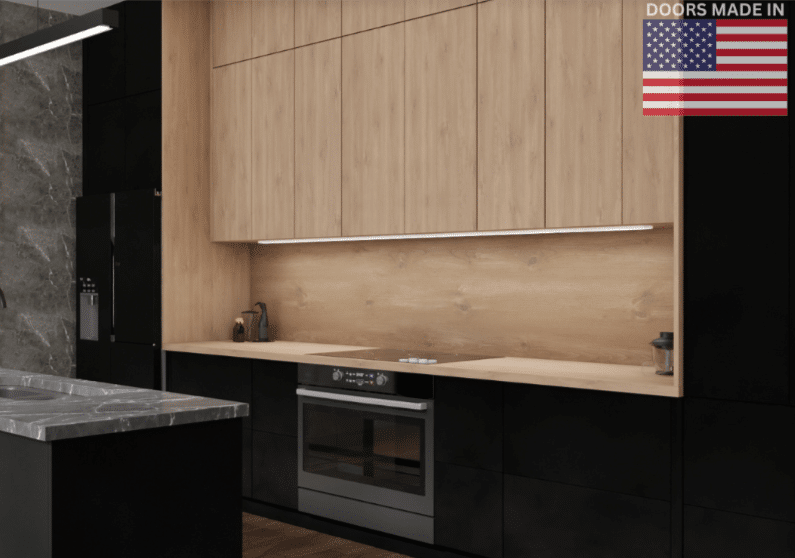
So, what is cabinet design? In the kitchen context, this involves planning, designing, and arranging kitchen cabinets that look good and functional.
Cabinet design involves everything from planning the cabinet layout to choosing door styles and final touches. Its purpose is to maximize the kitchen space’s functionality, storage efficiency, and aesthetic appeal.
When deciding on a cabinet design, you must consider the layout, materials, and organization features that complement the kitchen’s overall style. Most importantly, it is a cabinet design that will surely meet your practical cooking, cleaning, and storing needs.
Innovative cabinet design balances ergonomics for a comfortable and functional kitchen. It influences everything from cabinet height to accessibility, such as easy access to frequently used items, with space optimization, using features like pull-out drawers, corner solutions, and vertical storage.
Furthermore, it also considers the homeowner’s lifestyle, such as accommodating specialized tools or pantry needs, making it a key factor in creating a highly functional and visually cohesive kitchen.
If you plan a kitchen renovation, cabinet design allows you to rethink your cabinet layout and style.
Planning Your Kitchen Layout
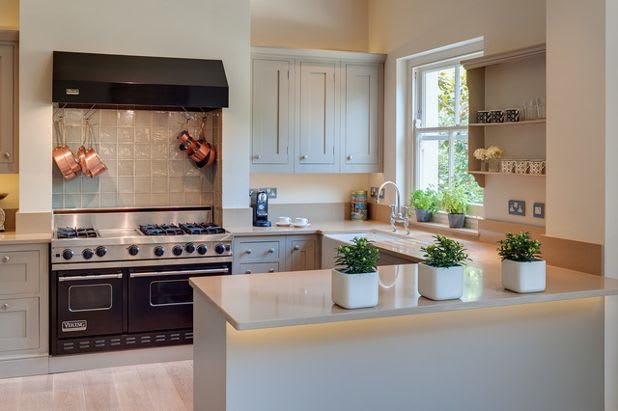
Planning your kitchen layout is the first step to achieving an efficient and visually appealing kitchen space.
Understand Your Needs
List the items you need to store and allocate space accordingly.
Define the Work Triangle
Don’t forget the kitchen work triangle. Properly plan out an efficient kitchen workspace. Ensure smooth movement between your cooktop, sink, and refrigerator.
Plan for Appliances
Leave space for built-in appliances like microwaves or dishwashers.
Maximize Storage
Include pull-out drawers, open shelves, and corner cabinets for efficient use of space.
Consider Open Spaces
If your kitchen flows into a living area, ensure the cabinet design complements adjacent spaces.
Popular Kitchen Layouts You Would Want To Consider
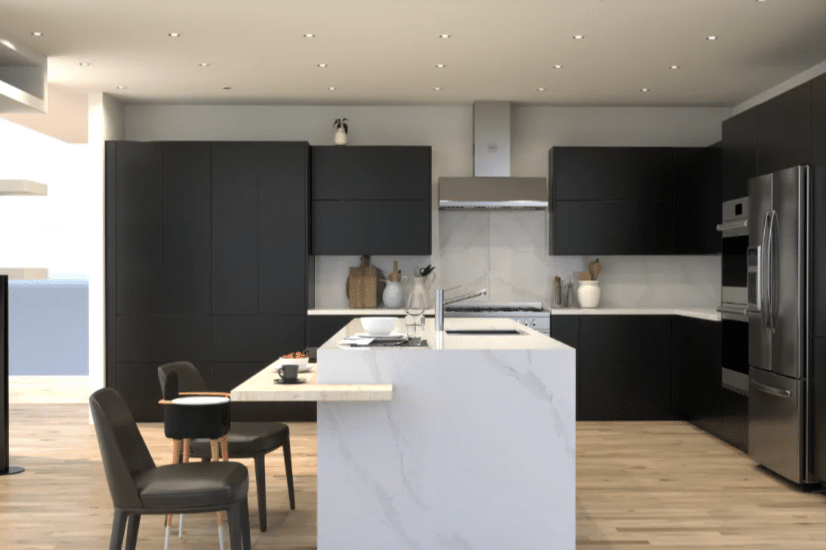
Whether building a new kitchen or renovating an existing one, the overall layout determines how well the kitchen will function.
L-Shaped Layout
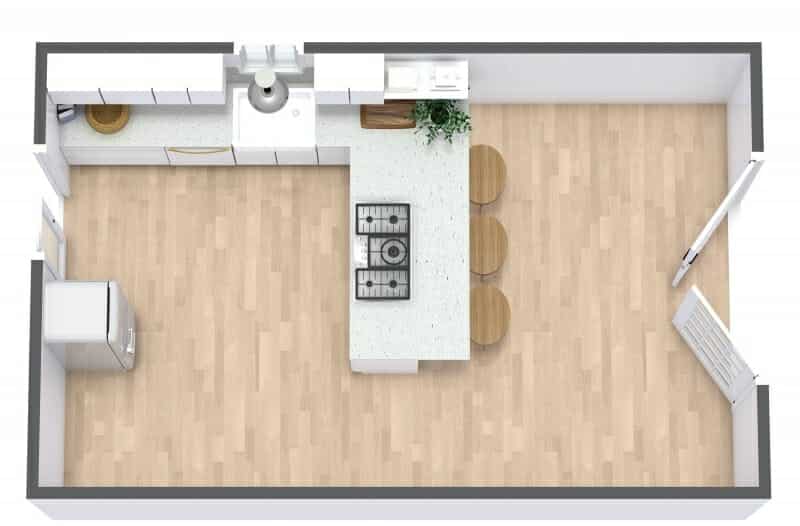
It is ideal for small and medium-sized kitchens, offering plenty of counter and cabinet space while keeping the rest of the kitchen open.
U-Shaped Layout
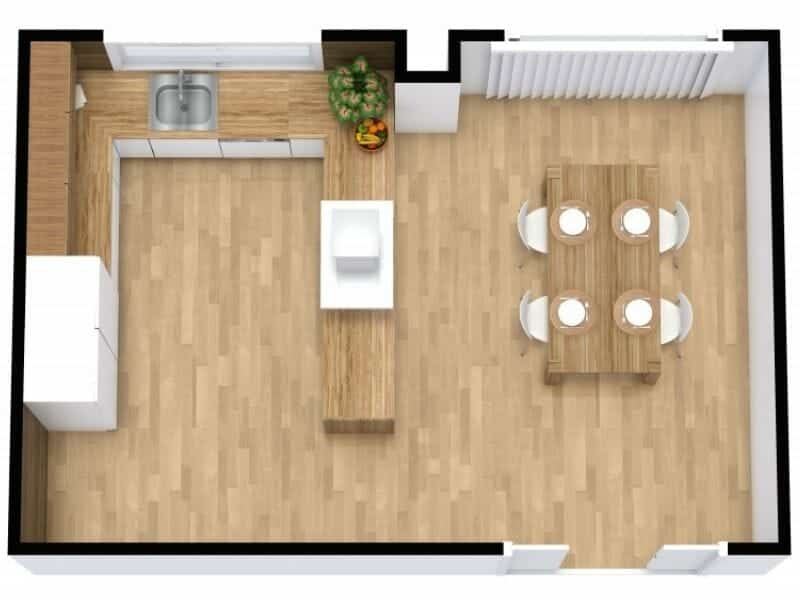
It surrounds you with cabinets on three walls, maximizing storage and creating a functional cooking triangle.
Galley Layout
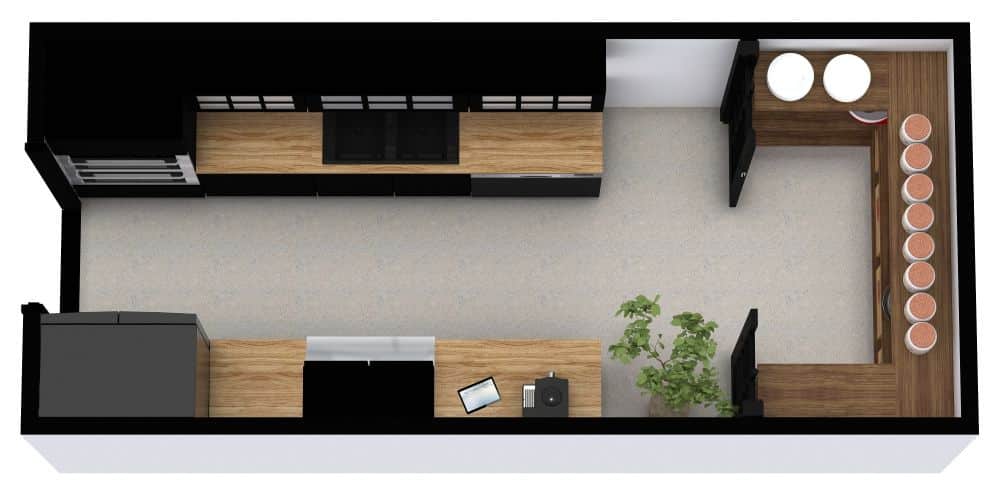
Perfect for compact spaces, featuring two parallel walls of cabinets for optimal use of space.
Island Layout
Adds extra storage and workspace in the center, often serving as the kitchen’s focal point.
Selecting the proper kitchen layout ensures your cabinets fit seamlessly into your kitchen’s flow while maximizing space.
Popular Kitchen Cabinet Styles + Materials and Finishes You Can Choose From
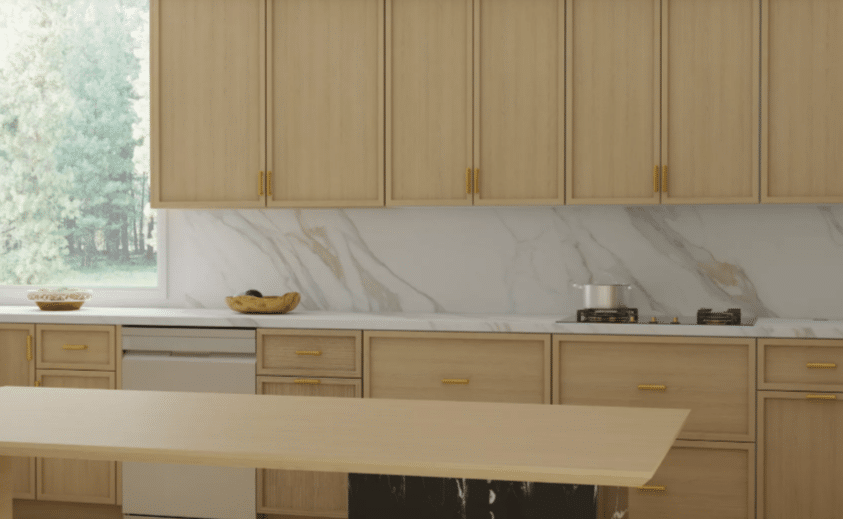
Your kitchen design style plays a considerable role in shaping the overall vibe of your kitchen space. Here are some popular choices:
Modern Kitchen Cabinets
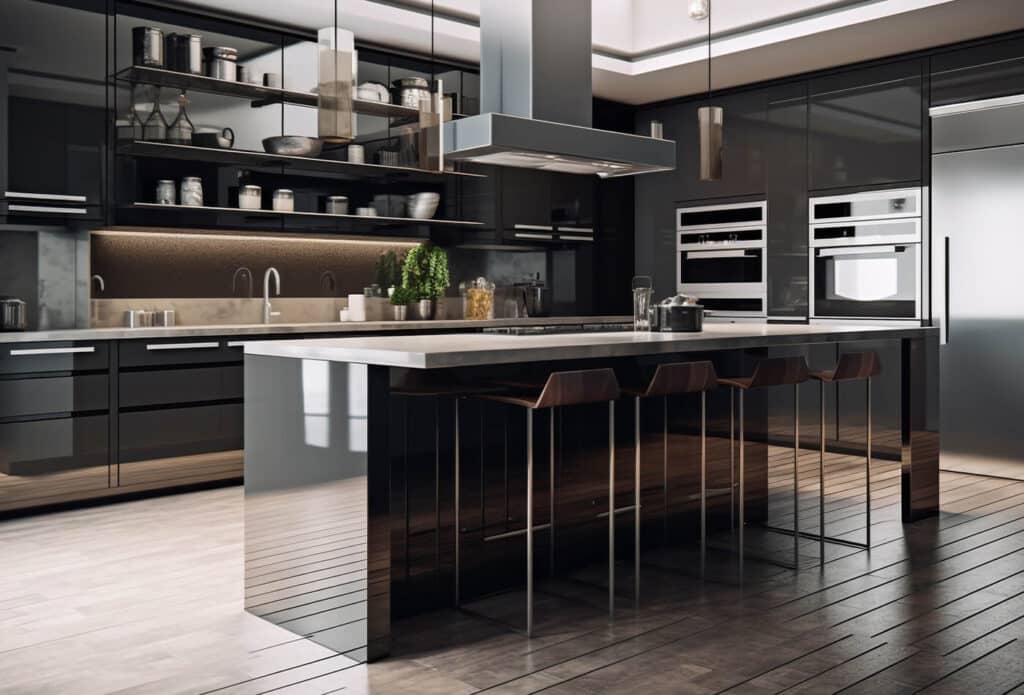
Modern kitchen cabinet designs emphasize simplicity, clean lines, and functionality. The focus is creating a sleek, minimalist look that enhances the space without overwhelming it.
This style typically features flat-panel cabinet doors, minimalist or no handles, and a glossy or matte finish.
Modern kitchen cabinets incorporate clever storage solutions such as pull-out trays and hidden compartments for kitchen gadgets.
Traditional Kitchen Cabinets
Traditional kitchen cabinet designs are timeless and exude warmth and charm. They typically have raised-panel doors, intricate moldings, and a classic appearance.
Traditional cabinets work well in larger kitchens with plenty of space, often paired with luxurious finishes like dark wood or soft whites.
Farmhouse Kitchen Cabinets
Farmhouse cabinets are ideal if you love rustic charm and a cozy, inviting atmosphere. These cabinets focus on functionality while maintaining a laid-back, comfortable look.
Think shaker-style doors, distressed finishes, and open shelving for displaying kitchen essentials or decorative items.
Industrial Kitchen Cabinets
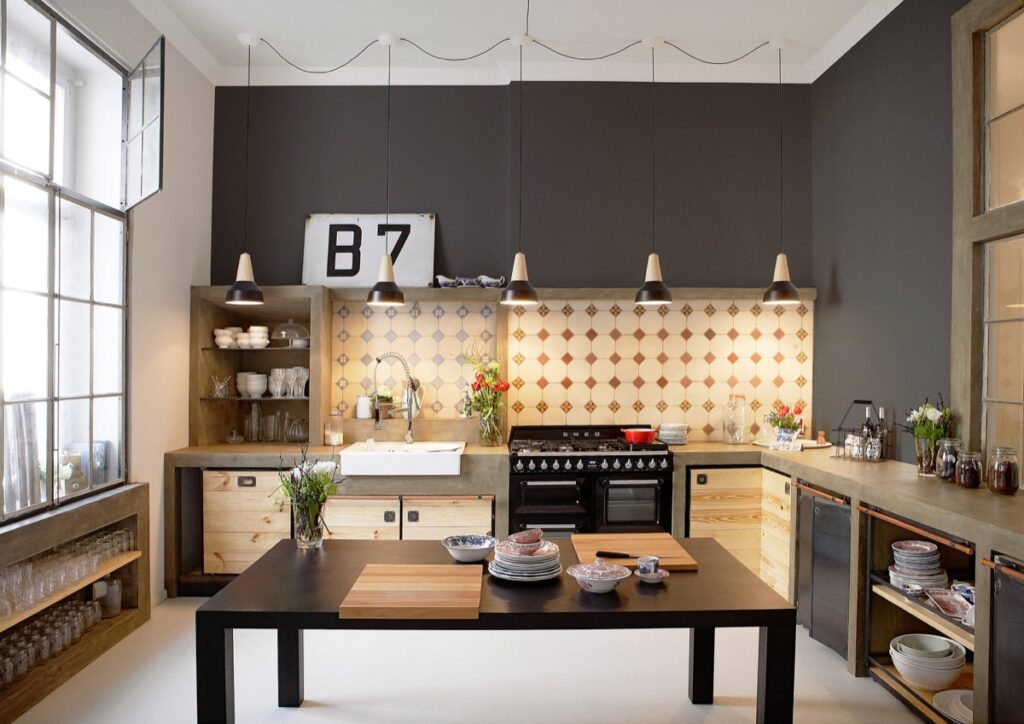
Industrial-style kitchen cabinets combine raw materials with functional design elements. They typically feature exposed metal hardware, wooden shelving, and a more practical approach to organization.
The industrial cabinets are perfect for an edgy, urban kitchen emphasizing practicality and minimalism.
Transitional Kitchen Cabinets
Transitional kitchen cabinet designs bridge the gap between traditional and modern styles. They combine the warmth of traditional elements with the clean lines of contemporary designs, making them highly versatile. This style works well in a variety of kitchen sizes and layouts.
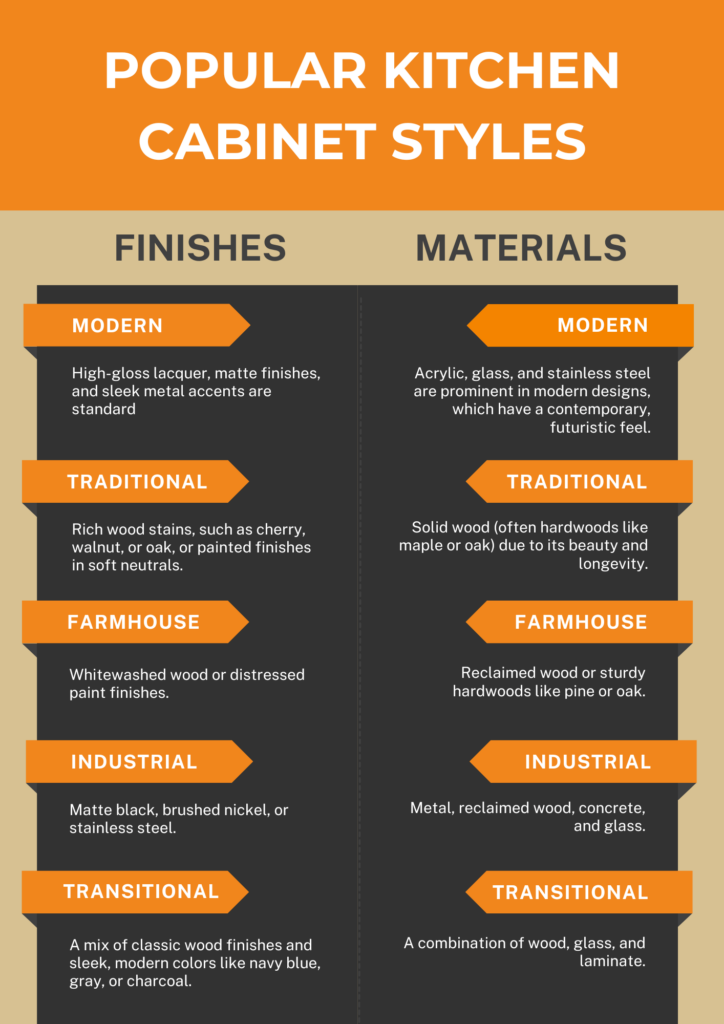
Kitchen Cabinet Design Materials: Pros and Cons
Selecting the right materials is one of the most important decisions when designing kitchen cabinets. Each material has advantages and disadvantages, so it’s essential to choose based on your needs, budget, and style preferences.
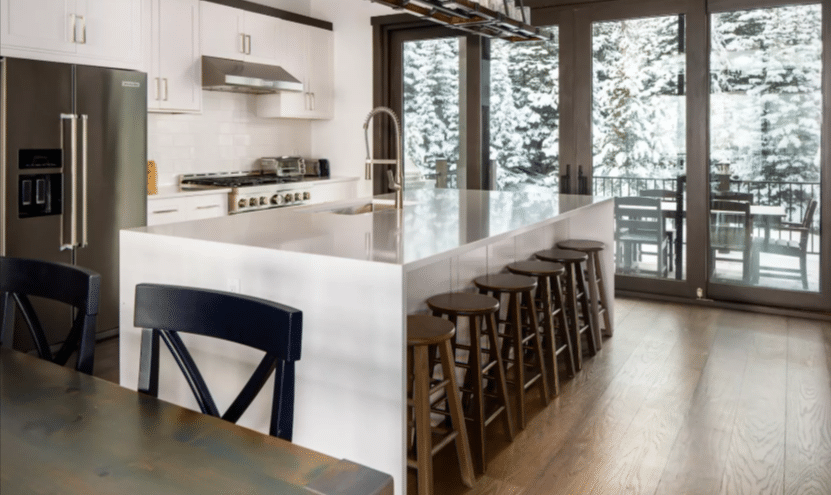
Here are the common materials used in designing a cabinet, including add-ons.
Wood
Wood has long been the preferred material for kitchen cabinets because of its timeless beauty and durability. From solid wood to engineered wood, this material provides versatility in style and budget.
Solid Wood
Solid wood is a classic choice for customers in terms of kitchen cabinets. It offers the most premium, long-lasting quality and can be stained or painted to suit various cabinet styles. The most popular options for solid wood are maple, oak, cherry, and walnut.
Pros of Solid Wood
- Durable
- Timeless aesthetic
- Customizable with stains or paint
Cons of Solid Wood
- Expensive
- Sensitive to humidity changes
- Requires periodic maintenance
Engineered Wood
Engineered wood cabinets include plywood, MDF (medium-density fiberboard), or particleboard.
They are popular for their cost-effectiveness and versatility. They offer a smooth surface that is ideal for painting and can mimic the appearance of solid wood at a lower price point.
However, engineered wood is less durable than solid wood and may be susceptible to moisture damage if not sealed properly.
Pros of Engineered Wood
- Affordable
- Versatile
- Smooth surface
- Resists warping better than solid wood
Cons of Engineered Wood
- Less durable than solid wood
- Vulnerable to moisture damage
Laminate
Laminate cabinets are a good alternative to wooden cabinet materials. They can mimic the look of wood or come in various colors and textures. Laminate is also resistant to scratches and stains, making it an excellent choice for high-traffic kitchens.
However, laminate cabinets may have a different high-end feel than natural wood.
Pros of Laminate
- Affordable
- Easy to maintain
- Available in many patterns and colors
Cons of Laminate
- Can chip or peel over time, especially at the edges
Metal
Stainless steel and other metals are prominent in modern and industrial-style kitchens. Metal kitchen cabinets are durable and have a clean look. They are common in professional kitchens or high-end designs.
Pros of Metal Material
- Durable
- Heat resistant
- Modern look
Cons of Metal Material
- Expensive
- It can show fingerprints and scratches
Acrylic
Acrylic cabinets’ high-gloss materials give them a modern, shiny appearance. Their sleek finish is most notable in modern or minimalist kitchens.
Most importantly, it is easy to clean, scratch-resistant, and in various vibrant colors.
Pros of Acrylic Cabinet Material
- Glossy
- Scratch-resistant
- Easy to maintain
Cons of Acrylic Cabinet Material
- High in cost
- Prone to showing fingerprints
Glass
Glass-front cabinets are great for an elegant touch. Their glass doors allow you to display kitchenware or collectibles, making them an excellent option for open shelving or accent cabinets.
Pros of Glass Cabinet Material
- Elegant
- Versatile
- Adds visual interest
Cons of Glass Cabinet Material
- Requires frequent cleaning
Tips for Maximizing Kitchen Storage with Creative Cabinet Design
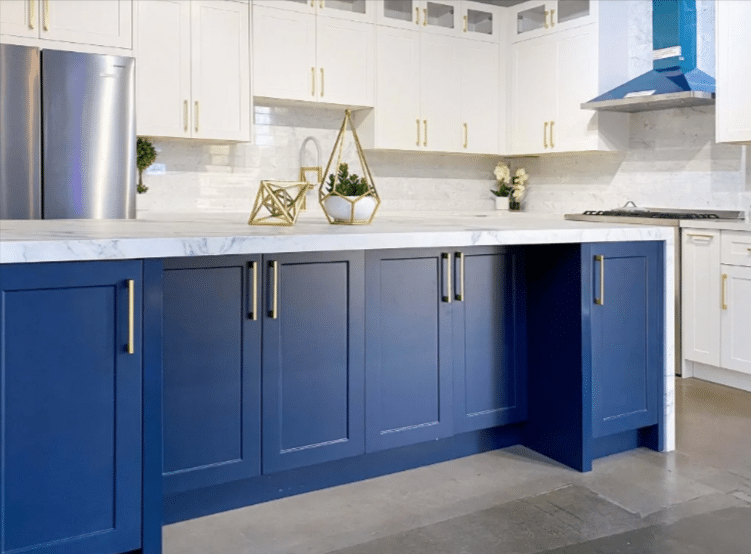
Practical storage solutions are a key consideration when planning your cabinet layout. Proper organization allows your kitchen to remain clutter-free and fully functional, even in tight spaces.
Here are a few tips and ideas for maximizing storage with your cabinet design:
Pull-Out Drawers
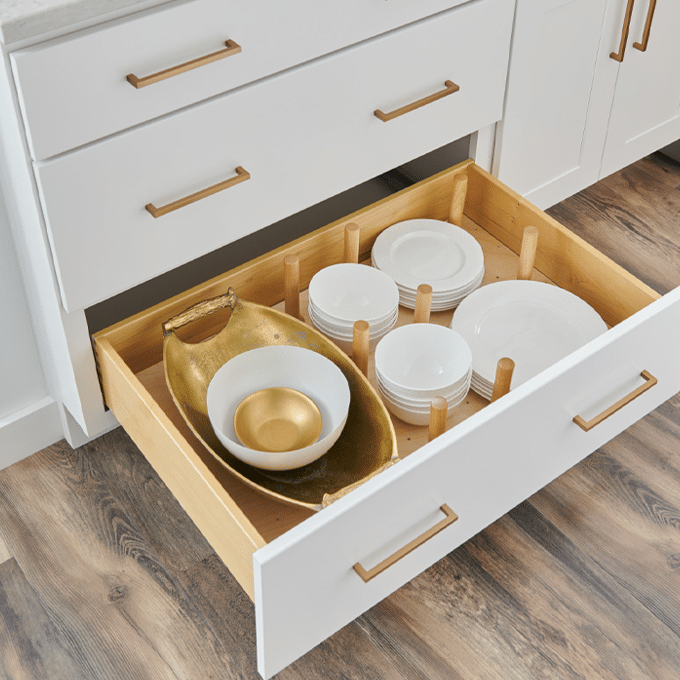
Pull-out drawers make accessing items stored deep inside cabinets easy, especially in often hard-to-reach corner cabinets.
Deep drawers are perfect for storing pots, pans, and large, bulky items like baking sheets or mixers. They make cooking easier and more efficient.
A pull-out pantry is great for organizing dry goods, canned items, and cleaning supplies in a compact, easily accessible manner.
Drawer Organizers and Dividers
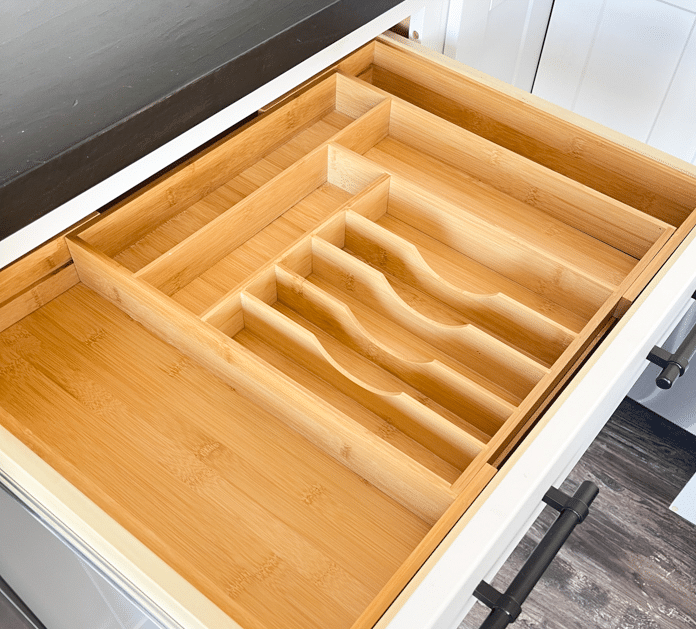
Drawer organizers and inserts can help maximize storage space while keeping everything neat and accessible.
Use inserts to divide drawers for utensils, cutlery, or baking tools, while pull-out baskets or trays help organize more significant items. Dividers keep utensils, cutlery, and kitchen tools neatly separated.
Lazy Susans & Pull-Out Corner Cabinets
Corner cabinets are notoriously difficult to organize, but lazy Susans and pull-out corner racks or shelving are excellent solutions for fully utilizing this often underutilized space.
The lazy Susans or rotating shelves allow easy access to items at the back of the cabinet that are otherwise hard to reach, maximizing corner storage space.
Vertical Storage
In kitchens where counter and cabinet space is limited, vertical storage can help optimize your wall space.
Tall cabinets extending to the ceiling use the full height of your walls for extra storage. They allow you to store items rarely used in the upper cabinets while keeping everyday items within reach at the base level.
Incorporating hanging shelves would look great for pots, pans, and small appliances.
Open Shelving for Display
Consider incorporating open shelving into your design to showcase glassware, mugs, or decorative kitchen items.
Open shelves are perfect for displaying items you love, adding personality to the kitchen, and making it feel more open and airy.
Cabinet Design Ideas for Specific Kitchen Areas
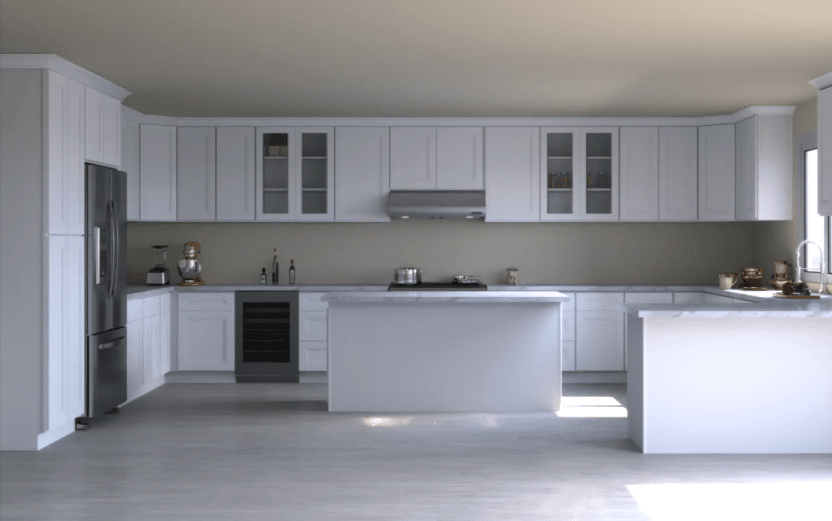
Cabinet design is the foundation of a functional, appealing kitchen. Tailoring cabinets to specific kitchen areas ensures optimal functionality and organization.
Here’s how cabinet design adapts to various zones in the kitchen:
The Cooking Zone
This area includes the stove, oven, and nearby countertops, the heart of meal preparation. Cabinets in this zone should prioritize accessibility and heat-resistant materials.
- Upper Cabinets: Store cooking essentials like oils and spices in easy-to-reach spaces. For organization, consider pull-down racks or spice drawers.
- Base Cabinets: Add deep drawers for cooking pots, pans, and lids. Soft-close mechanisms and dividers add to convenience and durability.
The Cleaning Zone
The cleaning zone is around the sink and dishwasher, focusing on cleaning tasks. Cabinets here should handle moisture well and accommodate waste management.
- Under-Sink Cabinets: Use space-efficient solutions like pull-out trash bins, recycling compartments, or adjustable shelves for cleaning supplies.
- Nearby Storage: Include a drawer or narrow cabinet for dish towels, gloves, and detergents to keep the area tidy.
The Pantry Zone
This section stores food, dry goods, and bulk items, making organization critical.
- Tall Cabinets: Opt for pull-out pantry cabinets with adjustable shelves to maximize vertical space.
- Small-Space Solutions: Use narrow slide-out cabinets for spices or canned goods. Clear containers and labeled compartments enhance usability.
The Preparation Zone
The preparation zone is for chopping, mixing, and assembling meals near expansive countertops.
- Base Cabinets: Include drawers with inserts for knives, measuring tools, and small appliances.
- Appliance Garages: Install roll-up or lift-up cabinet doors to hide appliances while keeping them easily accessible.
The Storage Zone
This area stores non-daily-use items like fine china, seasonal utensils, or large serving dishes.
- Upper Cabinets: Use taller cabinets with glass doors for aesthetic appeal and easy identification.
- Base Cabinets: Incorporate corner solutions like lazy Susans or pull-out shelves to use awkward spaces effectively.
Cabinet design for specific kitchen areas ensures each zone is highly functional and tailored to its purpose.
By considering accessibility, storage needs, and aesthetic preferences, you can create a kitchen where everything is in its place, making cooking and cleaning an enjoyable experience.
Current Trends in Kitchen Cabinet Design
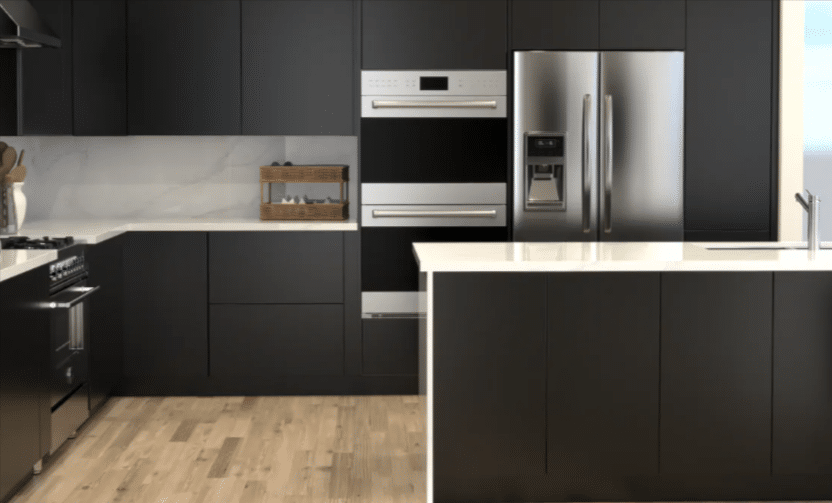
Cabinet design is evolving rapidly, combining style, functionality, and sustainability. Here’s a look at the key trends shaping kitchens today.
Minimalist Aesthetics
Sleek, handleless cabinets with flat-panel doors are gaining popularity, offering a clean, modern look. Neutral tones like white, gray, and beige dominate, but bold colors like navy blue and forest green are emerging as statement choices.
Mixed Materials
Combining wood, metal, and glass creates texture and contrast. Matte finishes and natural wood grains add depth and warmth to modern spaces.
Custom Storage Solutions
Features like pull-out shelves, vertical dividers, and hidden compartments maximize functionality, making every inch of cabinet space usable.
Sustainability
Eco-friendly materials, such as bamboo or reclaimed wood, and low-VOC finishes are top choices for environmentally conscious homeowners.
Smart Technology Integration
Soft-close mechanisms, touch-to-open drawers, bright lighting, and inventory tracking sensors are becoming standard in high-end designs.
Future Trends in Kitchen Cabinet Design
Consumers increasingly seek personalized solutions catering to their unique tastes, preferences, and lifestyle requirements. Here are the forecasted future trends for kitchen cabinets.
Bold and Dark Hues
While neutral tones remain dominant, future cabinets will feature deeper, richer colors like black, plum, blue, green, charcoal, and earth tones, creating a dramatic and luxurious feel.
Seamless Integration
Open-concept living demands cabinets that blend into surrounding spaces. Expect more hidden hardware and designs that mimic furniture to enhance flow.
Recycled and Innovative Materials
Advances in manufacturing will introduce more recycled composites and innovative materials that are durable, beautiful, and sustainable.
Personalization through Modular Cabinet Designs
Modular cabinets that adapt to changing needs will become more prevalent, offering homeowners customizable and flexible storage solutions.
AI-Driven Kitchen Cabinet Organization
Innovative cabinets may soon include AI features that suggest storage optimization or notify homeowners when items need replenishing. From modern aesthetics to innovative technology, cabinet design is entering a new era of innovation.
Cost Considerations for Cabinet Design
Your cabinet design costs depend on various factors, such as the materials used, the size of the kitchen, custom options, and additional features, including hardware and storage organization accessories.
When it comes to materials, solid wood is more expensive but offers durability and a timeless look, while laminate is affordable and low-maintenance.
Larger kitchens require more cabinets, which eventually increases the overall costs. It is also important to note that custom cabinets are pricier than standard ones but offer personalized solutions.
In addition, accessories like soft-close hinges, pull-out shelves, or built-in lighting add to the expense.
Sustainable Cabinet Design
Choosing sustainable cabinet design benefits the environment, adds value to your home, and supports healthier indoor air quality for your family. With thoughtful planning and budgeting, your kitchen can showcase style and sustainability.
Here are some tips for a sustainable cabinet design for an eco-conscious living space:
- Choose cabinets made from bamboo, reclaimed wood, or FSC-certified materials to ensure responsible forestry practices
- Incorporate recycled materials like glass or metal for a unique, sustainable touch.
- Invest in high-quality cabinets built to last, reducing the need for frequent replacements and minimizing waste.
- Select timeless classic designs, avoiding trends that may go out of style and lead to unnecessary updates.
Budgeting for Sustainable Cabinets
Eco-conscious choices don’t have to break the bank:
Set a Clear Budget
Determine what you’re willing to spend and prioritize features that align with sustainability and functionality.
Explore Financing Options
Many cabinet retailers offer financing plans, allowing you to spread costs over time while achieving your eco-friendly goals.
DIY Refinishing
Consider refinishing your cabinets using low-VOC paints or stains for a budget-friendly and sustainable solution.
Custom Cabinets vs. Pre-Made Cabinets
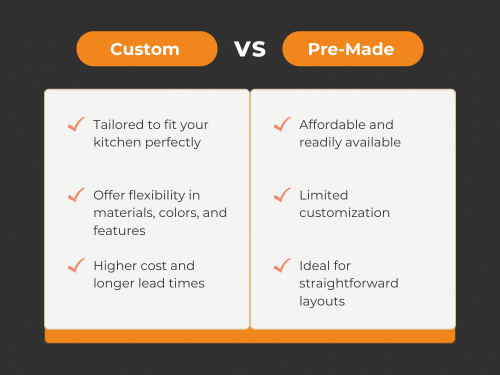
When planning your cabinet design, you have two major options: custom and pre-designed stock cabinets. The following details their differences to help you decide.
Custom Cabinets
- Tailored to fit your kitchen perfectly.
- Offer flexibility in materials, colors, and features.
- Higher cost and longer lead times.
Pre-Made Cabinets
- Affordable and readily available.
- Limited customization.
- Ideal for straightforward layouts.
Designing Your Dream Kitchen Cabinets
Creating your ideal cabinet design is a step-by-step process:
Step 1 – Assess your needs
Consider your storage and functionality needs. How much space do you need for your appliances, pots, and utensils?
Step 2 – Choose a kitchen layout and cabinet style
Based on your kitchen’s size, decide on a layout that works for you—an island for extra counter space or a galley layout for efficiency. Then, choose a cabinet style to complete your kitchen design.
If you’re a DIY person, you can create your layout using free design tools online. You can try Room Sketcher or Planner5D design software to get started.
You can also use MagicPlan, a free design app that allows you to visualize your kitchen layout and incorporate cabinet styles and colors into your design plans.
Step 3 – Select materials and colors
After choosing your desired kitchen layout and cabinet style, it’s time to select materials that best suit your budget, personal style, and functional needs. Remember always to choose durable and moisture-resistant options that fit within your budget.
In addition, select tones that complement your flooring, appliances, and wall colors. Neutral shades offer timeless appeal, while bold colors can create a statement.
One of the most popular free apps for visualizing the color of your kitchen cabinets is ColorSnap by Sherwin-Williams.
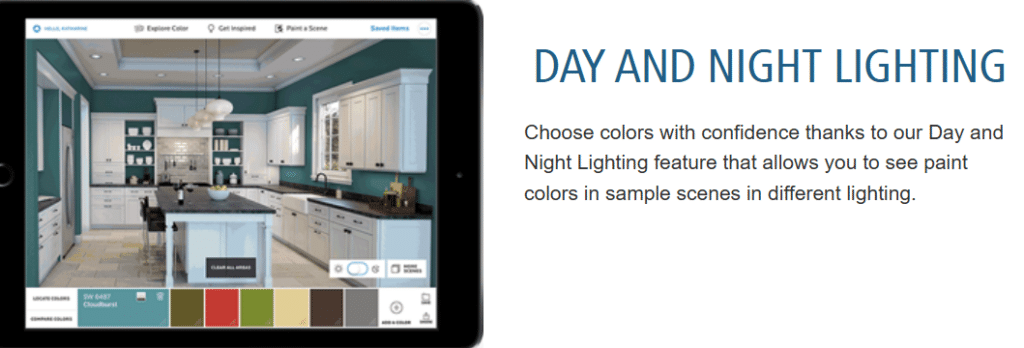
The ColorSnap app is user-friendly and perfect for DIY enthusiasts looking to refresh their kitchen. All you have to do is upload a photo of your kitchen, then select and apply your preferred colors and see how they will look in your space.
Step 4 – Work with BestOnlineCabinets Professional Designers for Your Cabinet Design
Our designer can help you turn your ideas into reality, ensuring your kitchen cabinet layout is functional, stylish, and within your budget.
Collaborating with our professional designers ensures your cabinet design is practical and beautiful. Our team can:
- Offer creative cabinet design solutions tailored to your overall interior design
- Assist you in choosing the best materials, finishes, and layouts for your kitchen
- Collaborate on the project to ensure smooth execution of the planned design
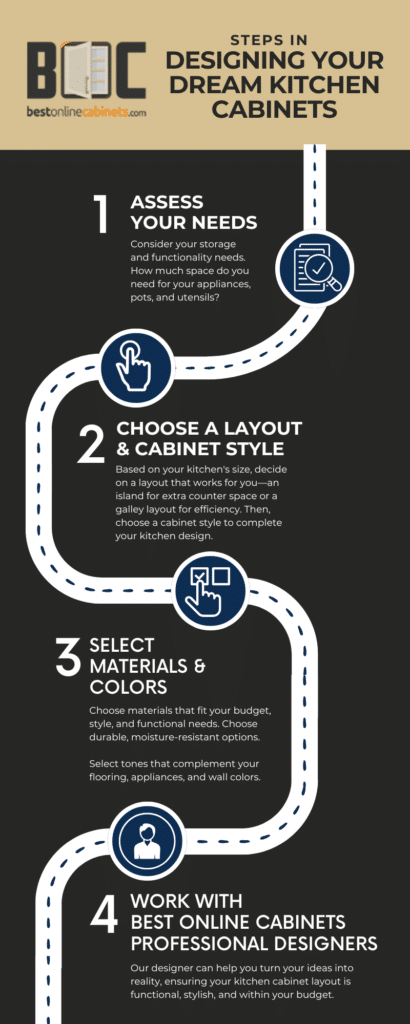
Get Your Free 3D Kitchen Design Now!
Your cabinet design transforms your kitchen into a beautiful and functional space. Focus on choosing a layout, material, and cabinet style to create a personalized, stylish kitchen.
And if you are ready for a complete kitchen transformation, you are simply four steps away if you work with our design experts.
Simply fill out the form, and one of our designers will contact you immediately.

