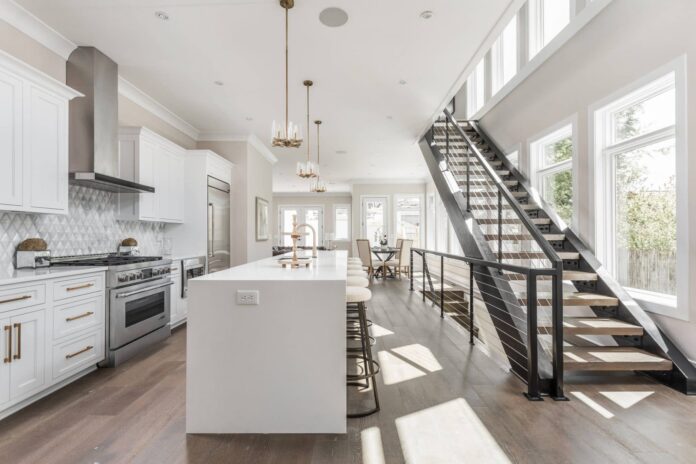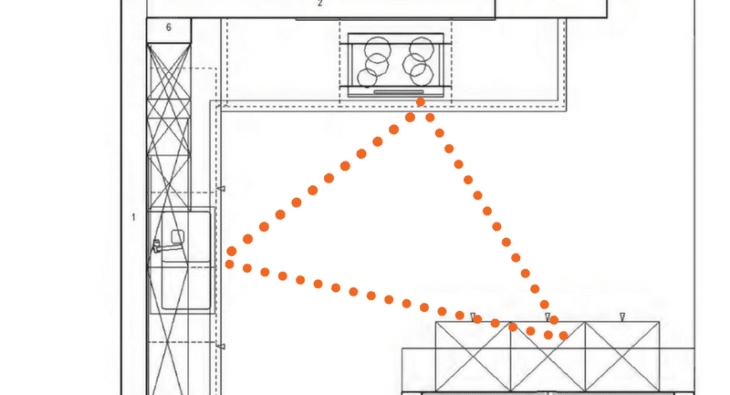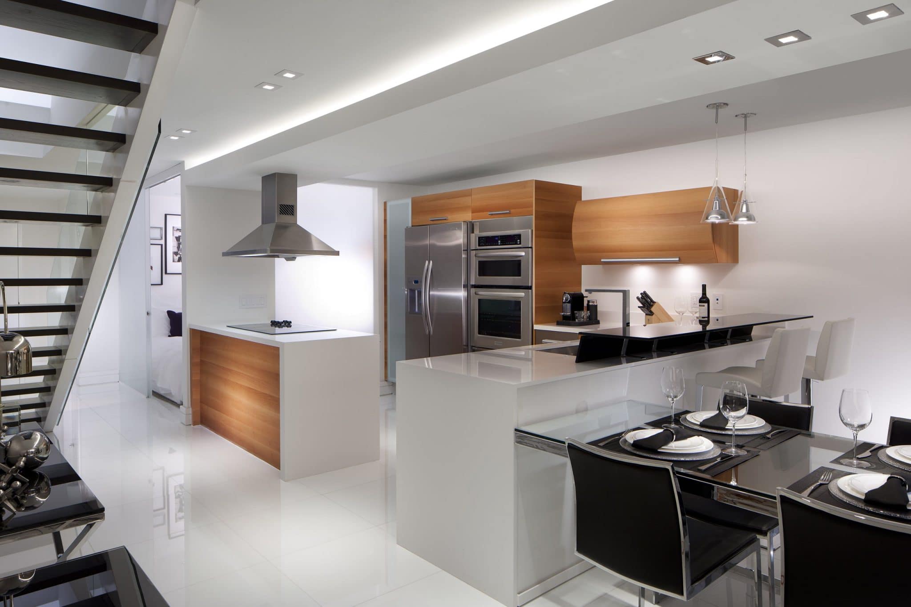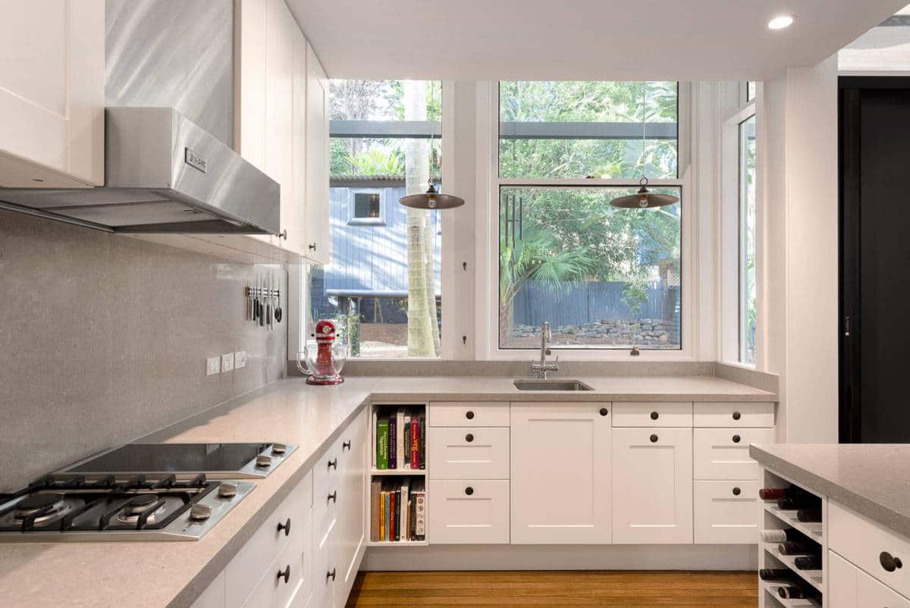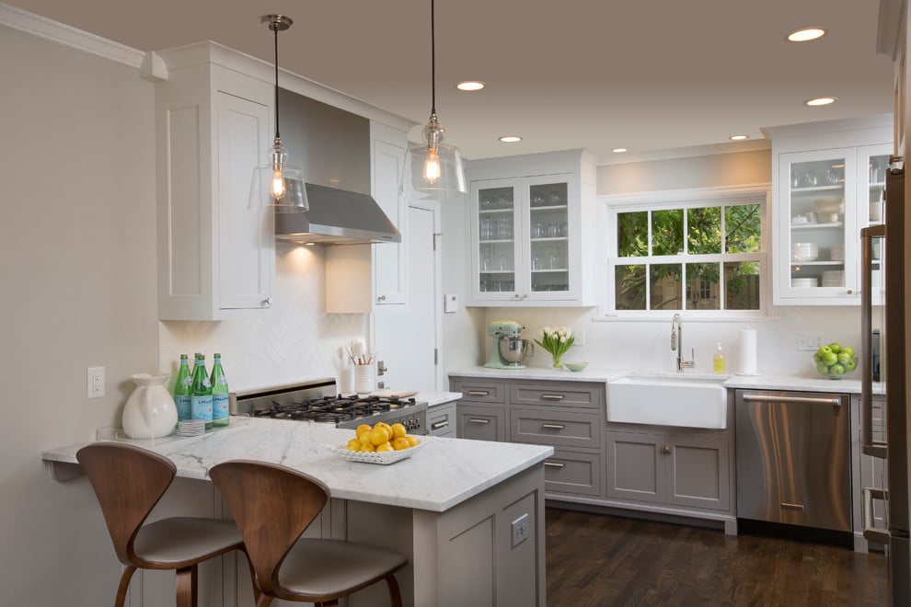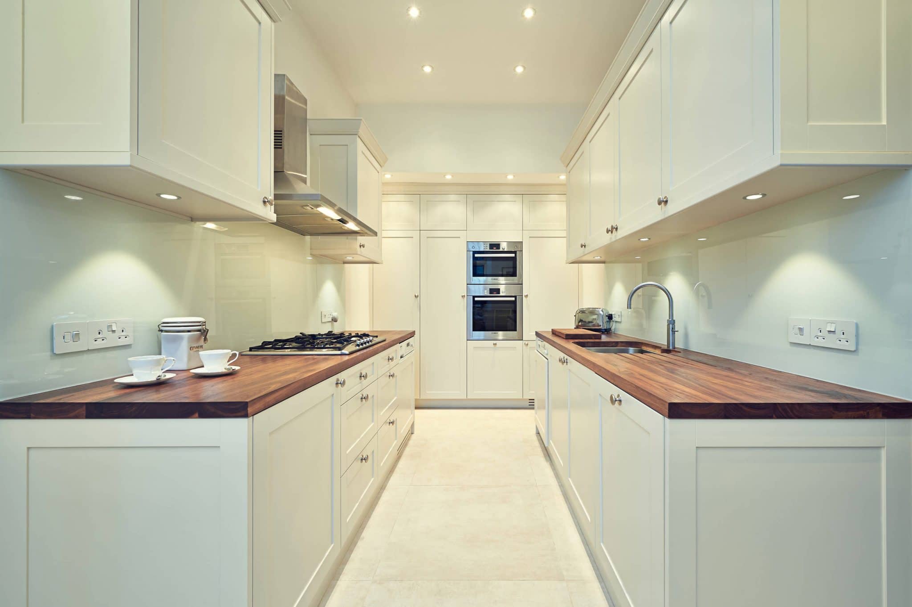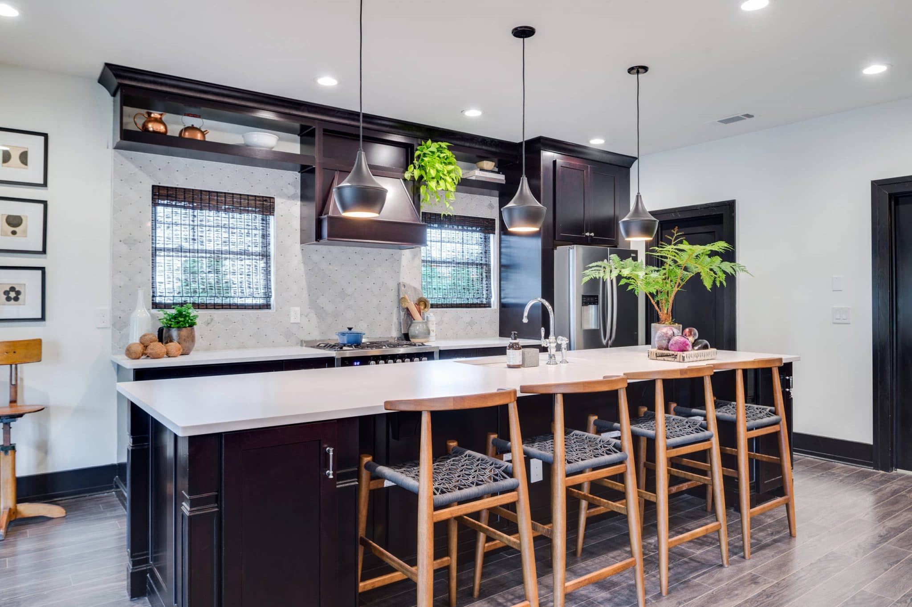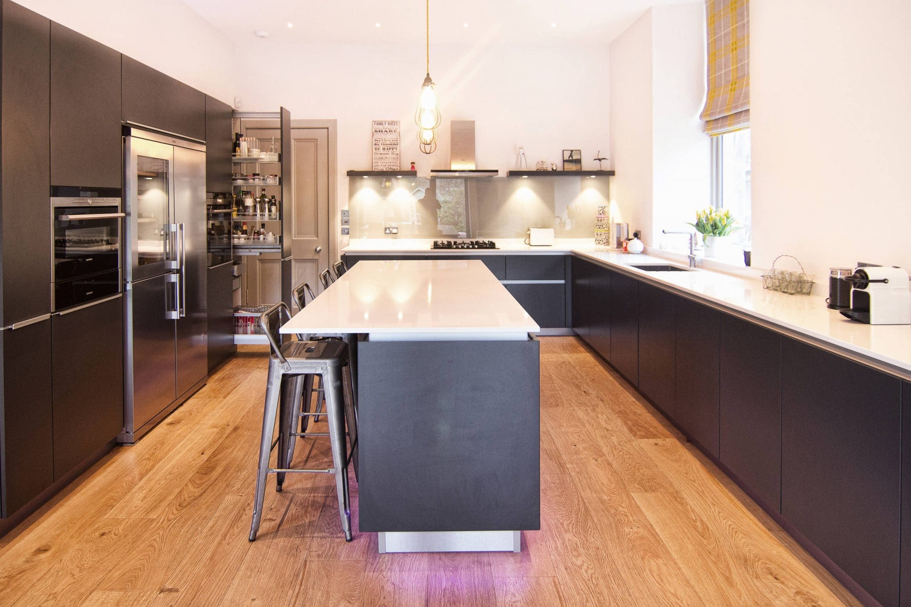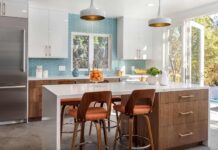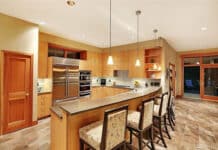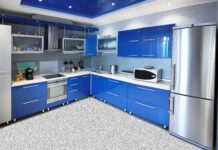You can give your kitchen a completely new look by simply replacing the cabinets. Yet, it is also important to take the time to discover the layout possibilities, the addition of kitchen appliances, and the storage it provides.
How To Design a Kitchen Layout
There are many factors to consider. First, you’ll need to manage your budget effectively. Sure, much of the cost is in the cabinets, but it also lies in the time spent on the job and the installation itself.
What permanent appliances do you plan to bring in?
A ‘triangle’ of the three essentials is ideal for any kitchen. The sink, stove, and refrigerator form the shape, and access to each is easy. There is space for preparation beside each area and a generous storage room.
You’ll want the refrigerator separated from the stove, as all that hot air surrounding it will cause the fridge to work needlessly hard. In your layout, place the sink between them.
If you’re thinking of installing a kitchen island, make sure it does not block the established route you have between the three essentials. It’s not uncommon to use the counter space of the island to contain the stove.
To facilitate this, you can run an electrical supply under the floor to the island. That works out easily if your remodel includes tearing out the floor to make way for a new one.
Consider how you’ll use your kitchen. What needs to be stored there? You’ll want plenty of room.
Tall pantries and countertops that reach the ceiling are great ways to facilitate additional space. They also have built-in storage options, such as Lazy Susans and integrated garbage cans.
You can be just as clever with your countertops. They are necessary for food prep, obviously, and for accommodating electrical appliances. They house toasters, blenders, coffee makers, and microwaves and offer a conveniently placed power source.
With this kind of resource, you can easily incorporate a breakfast bar into the design.
Common Kitchen Layouts and Additional Features You Can Consider
The layout generally sets the size and shape of a room, especially in smaller rooms. More options are available for larger kitchens.
Either way, they follow three general layouts: the galley, the L-shape, or the U-shape.
Any of the three may incorporate additional features (such as islands, breakfast bars, and dining areas).
L-Shape Kitchen Layout
Cabinets are installed on all or part of the surfaces of two adjoining walls. This popular layout is storage and floor-space-efficient and may provide enough room for dining.
It is recommended that the stove be placed on its own wall, while the fridge and sink are placed on the other together. This arrangement is very common and effective in busy households.
U-Shape Kitchen Layout
Designed for a single primary cook, this layout covers three walls with cabinets, maximizing the use of storage and appliances (each of the essential three gets its own wall). However, it leaves little room for physical mobility.
When utilized in a large room, however, the layout allows for freer movement and facilitates the addition of a breakfast bar on one length of the U.
Galley Kitchen Layout
This is the best layout for a narrow space. On two opposing walls, straight runs of cabinets face each other with their respective countertops (left and right) below.
Overall, space may be limited along with mobility, but wall space is efficiently maximized.
Island
Although essentially an add-on, any layout can work around a kitchen island. It’s mostly used in large kitchens or as a design for smaller ones.
It’s a tricky setup to route appliances in, and if they are utilized on the island, it defeats the purpose of the work triangle concept, but it is the preferable mode for some.
Once you’ve narrowed your options and know what you want, you must talk to your cabinet retailer.
Gather all of the specs and confirm their accuracy. Bring them the correct measurements: the heights and widths of the room, alcoves, windows, and window sills.
A good supplier will provide a free kitchen design, giving you a fresh and exciting insight into how your kitchen could look.
You might get lucky, and your supplier may immediately have the cabinets you want in your specific sizes. If they’re not in stock, prepare to wait weeks, possibly months, until your cabinets are ready and delivered.
It’s a matter of coordination. You’ll need to schedule everything properly to ensure a smooth and delay-free project.
With your budget firmly in mind, pick out the cabinets that you want. There are plenty of choices.
You’ll have to sort through materials, finishes, door profiles, configurations, accessories, and door hardware… whomever you buy your cabinets from probably offers installation as well. If you hire an outside party, be certain to get a referral.
If you’re like most people, you are designing your kitchen to best serve your practical purposes. You may even have to implement access features for wheelchairs.
Outside of such necessities, there are plenty of great convenience-minded features, bells and whistles that make your kitchen more efficient. Check ‘em out, and have fun working with and embellishing your layout!
Also see: Designing a Bathroom

