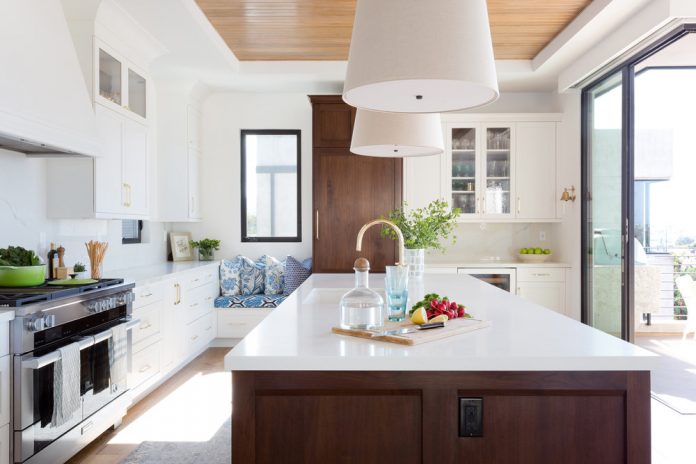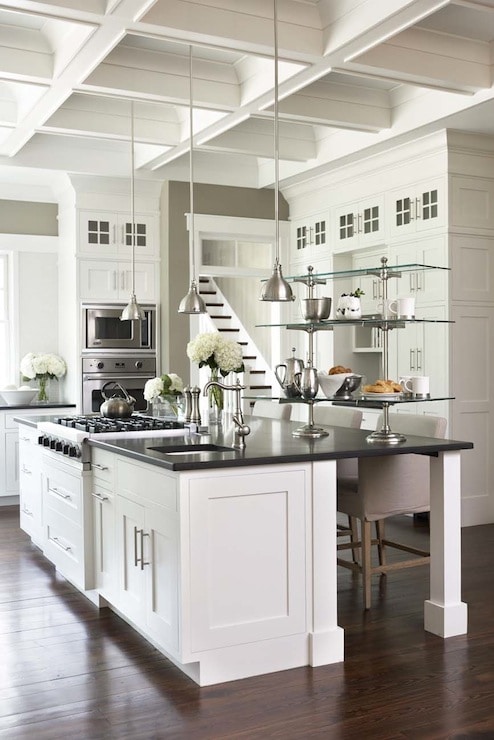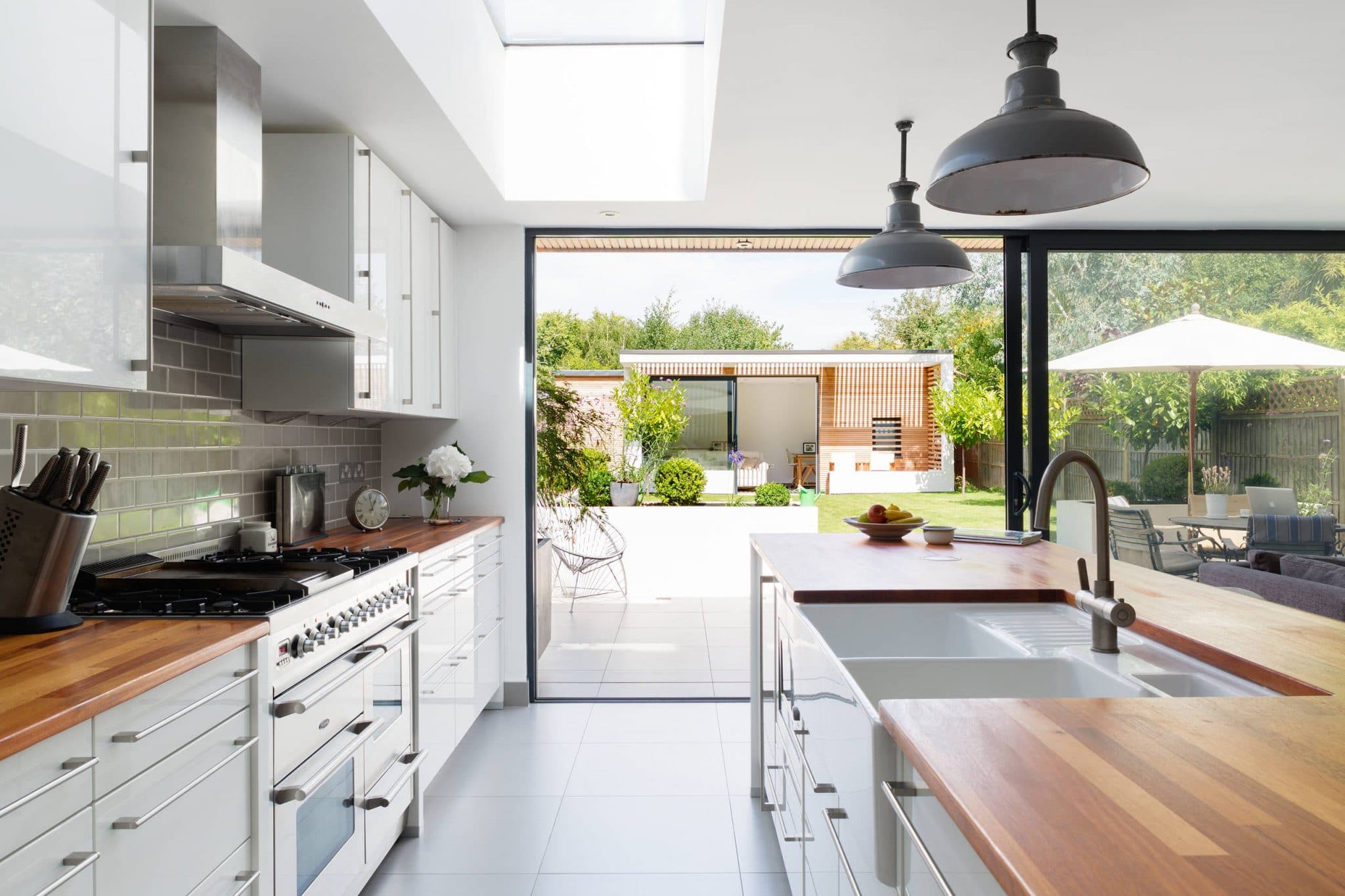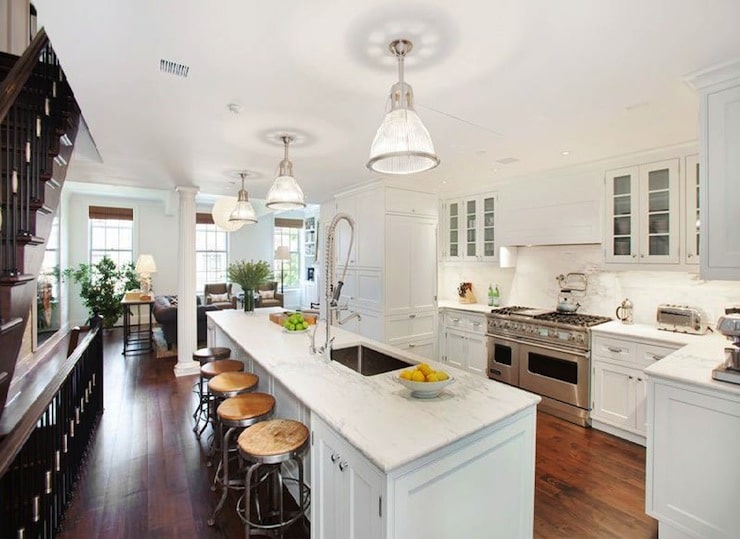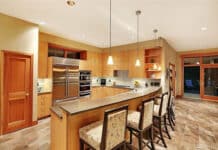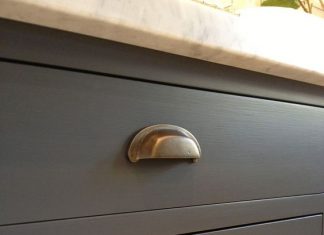Specialized work zones help kitchen tasks flow more smoothly than the old-fashioned triangle plan.
For decades, kitchen layout planning focused on putting the major appliances in a convenient triangle. The fridge, stove, and kitchen sink are positioned 5 to 10 feet from each other so that the person working in the kitchen can access them no matter what task they are doing: cooking, putting things away, washing dishes, or anything else.
This triangle plan suited smaller and galley kitchens that used to be popular years ago. They were designed to have one person do all of the work. If you still have this size kitchen, adopting the triangle layout may make sense.
These days, many homes have much larger kitchens and creating a triangle with the major fixtures could not be done in a small area without leaving the rest of the kitchen awkwardly barren or not as useful.
Instead, consider setting up your kitchen plan to focus on work zones that cater to specific tasks.
Works zones take the triangle idea and expanded into new design styles. Not only are kitchens getting larger, but they are also more open and integrated with the rest of the house. These open floor plans make it more challenging to place kitchen appliances in a traditional triangle.
Many kitchens have more fixtures than those our parents used. Some have more than one sink, a dishwasher, separate wall oven, built in grill, microwaves, and more.
Also, instead of one person handling all the kitchen tasks, they have become centers for the whole family to work together and hang out. Guests are coming into the kitchen more than ever as well.
Set up work zones by tasks
The main types of work done in the kitchen include food preparation, cooking, storage, eating, brewing coffee, and spending time with family or friends. Make each of these tasks convenient by arranging fixtures in the kitchen appropriately.
keeping things on hand for particular jobs in the kitchen is just as important as having the appliances available to do them. Plan the kitchen creatively so there is sufficient storage space in each work zone.
If you bake frequently, you need a large cabinet for baking sheets, pie plates, and cake pans right next to a large counter perfect for rolling dough and the oven for baking. Having these things located together means that a person can bake delicious chocolate chip cookies while someone else is getting a coffee or washing the dishes in another zone of the kitchen.
Every major appliance requires ample countertop space
Not only is having plenty of counter space convenient for every kitchen task, it can also help make the room safer. Have you ever taken a hot pan out of the oven and potholder did not do its job sufficiently? You need to set down the pan quickly and if you’re only open counter space is five feet away, you may burn your hand or drop the hot dish and ruin dinner.
The counter space provided next to your stovetop, oven, and microwave, also gives you cabinet or drawer space to hold the pans themselves, hot plates, extra oven mitts or potholders, and serving utensils.
Consider a safe zone for kids
Larger, eat-in kitchens allow you to set aside a small area for kids to grab a snack after school, work on homework or craft project, or do some food preparation along with you. This keeps them close when you are busy in the kitchen but keeps them away from sharp utensils and hot ovens.
Make a convenient space for guests
Family and friends who come by the house frequently end up in the kitchen to grab a drink, help with food preparation, or just hang out and socialize.
Although the main dining table is an excellent place to keep them out of the way but engaged, popular islands or peninsulas with accompanying stools are also excellent options. Not only do these give them a place to sit, it also keeps them away from the active work area so they do not get in the way. These also give the homeowner more storage space.
Expand for more kitchen traffic and comfort
Most designers use 42 inches is an appropriate kitchen aisle width. If you frequently prepare food or do other kitchen tasks with multiple people at the same time, planning for 48 inch or 52 inch wide traffic lanes may make more sense. As with all planning choices, you need to balance the convenience of open space with the overall size of the kitchen.
Does the traditional kitchen triangle work well in your home? Or do you prefer the idea of works zones to improve efficiency and safety in your kitchen? Tell us in the comments below.

