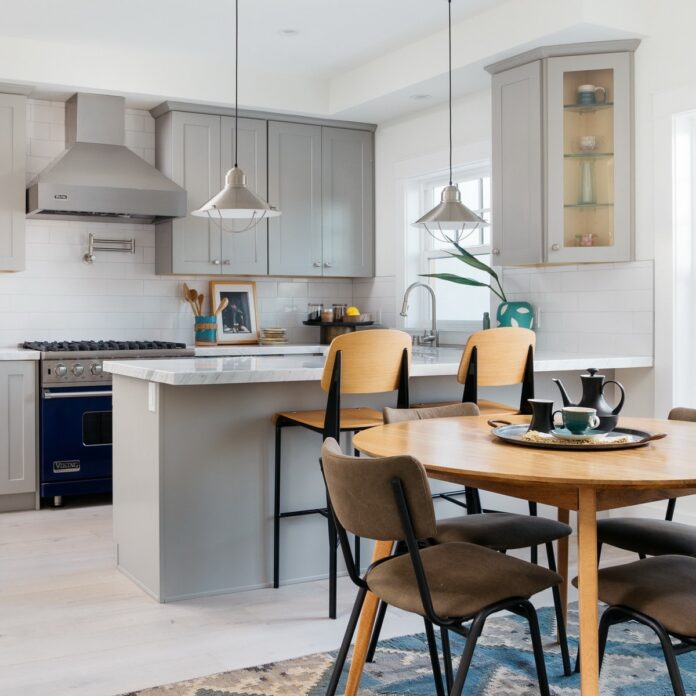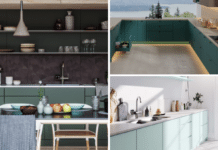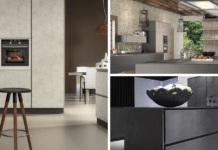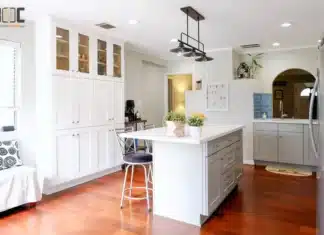Deciding between a kitchen island and a dining table? This article explores the key differences, benefits, and limitations of each to help you choose the right fit for your space. In this discussion of “kitchen island vs dining table,” we will guide you through the factors to consider when deciding.
Key Takeaways
Kitchen islands offer extra workspace and storage and can double as casual dining spots, making them a versatile addition to modern kitchens.
Dining tables are ideal for larger families and social gatherings. They provide ample seating and create an intimate, flexible dining environment.
Combining a kitchen island and dining table can maximize functionality and aesthetics but requires adequate space to prevent overcrowding.
Understanding the Basics: Kitchen Island and Dining Table

In the configuration of a home, dining tables and kitchen islands fulfill unique yet occasionally overlapping roles. Initially emerging in the 1800s as simple worktables situated near the hearth or stove, kitchen islands have transformed into modern centerpieces within kitchens today, providing additional space for meal preparation and demarcating cooking zones from areas meant for eating.
Conversely, dining tables serve as time-honored fixtures within households where comfort is paramount during meals and social occasions.
Available in various shapes, substances, hues, and dimensions to align with varying preferences and spatial designs—dining tables differ from kitchen islands by offering more freedom concerning seating choices without being restricted by fixed boundaries. This makes them particularly suited for crafting personalized and adaptable spaces dedicated to dining.
Understanding these furniture pieces’ distinct differences alongside their respective functions proves essential whether your abode includes a grand formal dining room or just a quaint area designated for daily feasts.
Kitchen islands enhance your cooking environment’s practicality and aesthetic appeal, while when it comes to preserving tradition coupled with coziness at mealtimes amidst familial company or festive occurrences, a dining table stands out prominently.
When deciding between them, factors such as how you aim to utilize that portion of your residence, along with its pre-existing architectural blueprint, should not be overlooked.
Benefits of a Kitchen Island
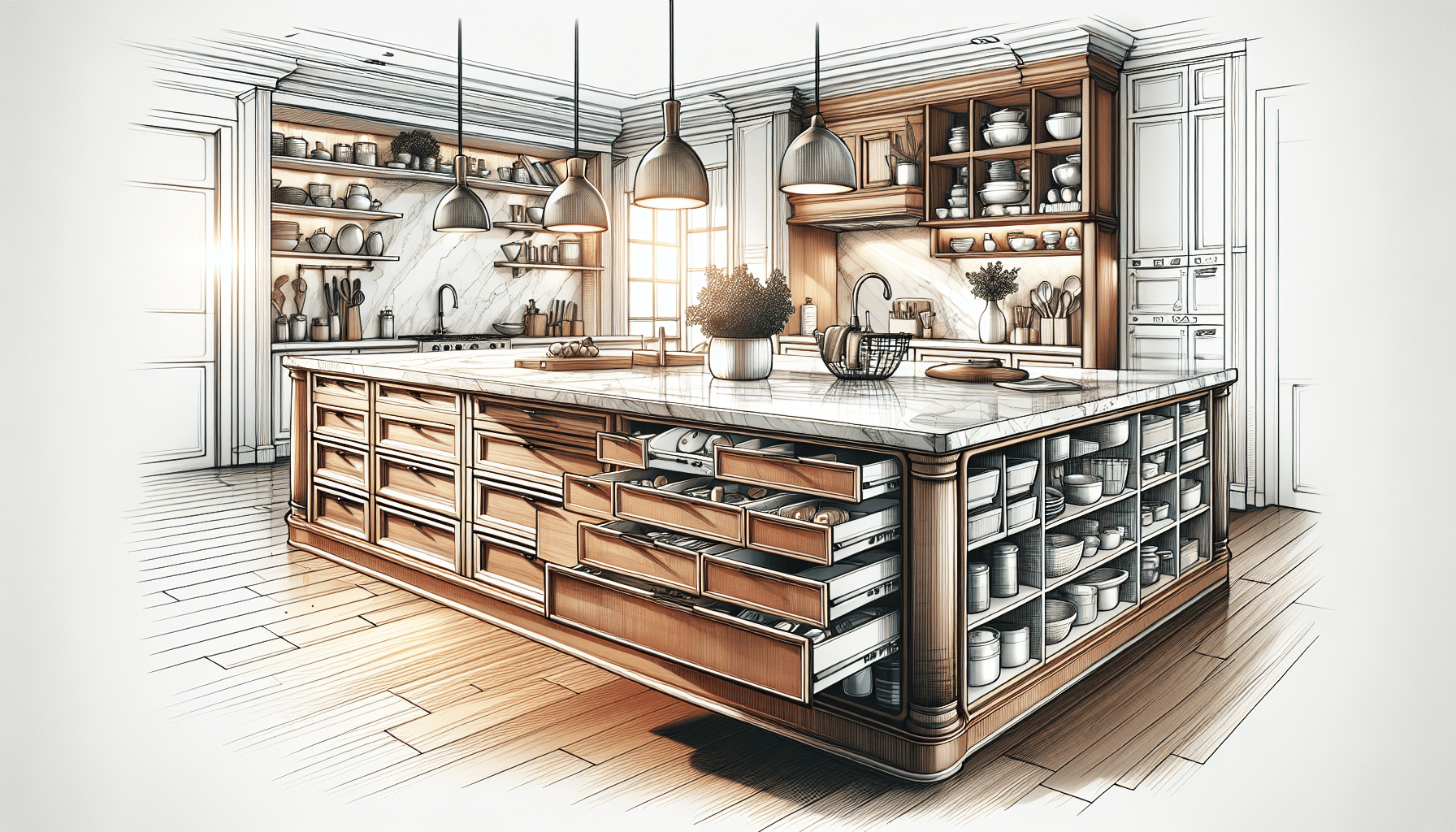
Kitchen islands have become a staple in contemporary kitchen design, offering an array of advantages. They:
Enhance available workspaces, which is crucial for smaller kitchens that lack sufficient counter space.
Create a dedicated spot for food preparation, elevating the cooking experience to new levels of ease and pleasure.
Provide multipurpose surfaces adaptable to various tasks.
Not merely an extension of the countertop, kitchen islands add significant value to any culinary space.
Kitchen islands serve as a pivotal solution for storage concerns. Equipped with integrated cabinets, drawers, and shelving options, these structures help maintain orderliness by organizing essentials conveniently within arm’s reach.
Large drawers can accommodate cookware like pots and cutlery. Simultaneously open shelving allows you to exhibit your cherished recipe books or attractive ornaments, enhancing your kitchen’s practicality while keeping it tidy.
Tailoring is another aspect where kitchen islands shine. Custom-built versions might incorporate appliances such as sinks or stoves right into the island itself — streamlining meal preparations remarkably well. Kitchen islands often transform into casual eating areas or breakfast counters too.
They are perfect spots fitted with bar-height seating arrangements catering to up to six stools and are ideally suited for socializing purposes.
These multi-use fixtures thus establish themselves at the heart of all activities related to cooking and entertaining guests alike – enshrining them as essential focal points in every home chef’s domain.
Advantages of a Dining Table

The dining room table is often the go-to selection for those with big families or who frequently host guests, thanks to its ability to comfortably seat many people. Dining chairs offer a more relaxing seating experience than kitchen island stools, particularly during lengthy meals. They’re perfect for accommodating larger gatherings such as family get-togethers and dinner parties.
In addition to the dining room, kitchen tables bring their own set of distinct advantages. Space Efficiency: Unlike kitchen islands, kitchen tables typically require only a 36-inch clearance, making them ideal for smaller kitchens where saving space is crucial. The open space beneath the table can give the illusion of a larger floor plan, enhancing the room’s spaciousness.
Flexibility and Versatility: Kitchen tables afford homeowners greater flexibility in design and functionality compared to islands. They can be relocated within or outside the room if needed, offering convenience and adaptability.
Many dining tables have an extension leaf feature that allows you to enlarge the space during special events and then condense it afterward, optimizing space efficiency—a key aspect making these tables versatile and functional for multiple kinds of dining settings and spatial layouts.
For Larger Rooms or Open Concepts, kitchen tables can serve to better define and separate spaces. Clearly distinguishing the food-preparation area from the dining area can help reduce mealtime chaos, particularly for larger families.
Kitchen tables and other types of dining furniture create a warm atmosphere where friends and family can engage deeply, sharing stories over meals. They essentially become central hubs at home that cultivate closeness among loved ones while upholding traditional values around shared dinners.
Investing in a finely made table adds value and elevates your home’s interior design—contributing significantly to the overall charm of your eating spaces. Whether for a cozy meal or a grand celebration, the right table can transform your dining experience.
Combining Both: The Best of Both Worlds
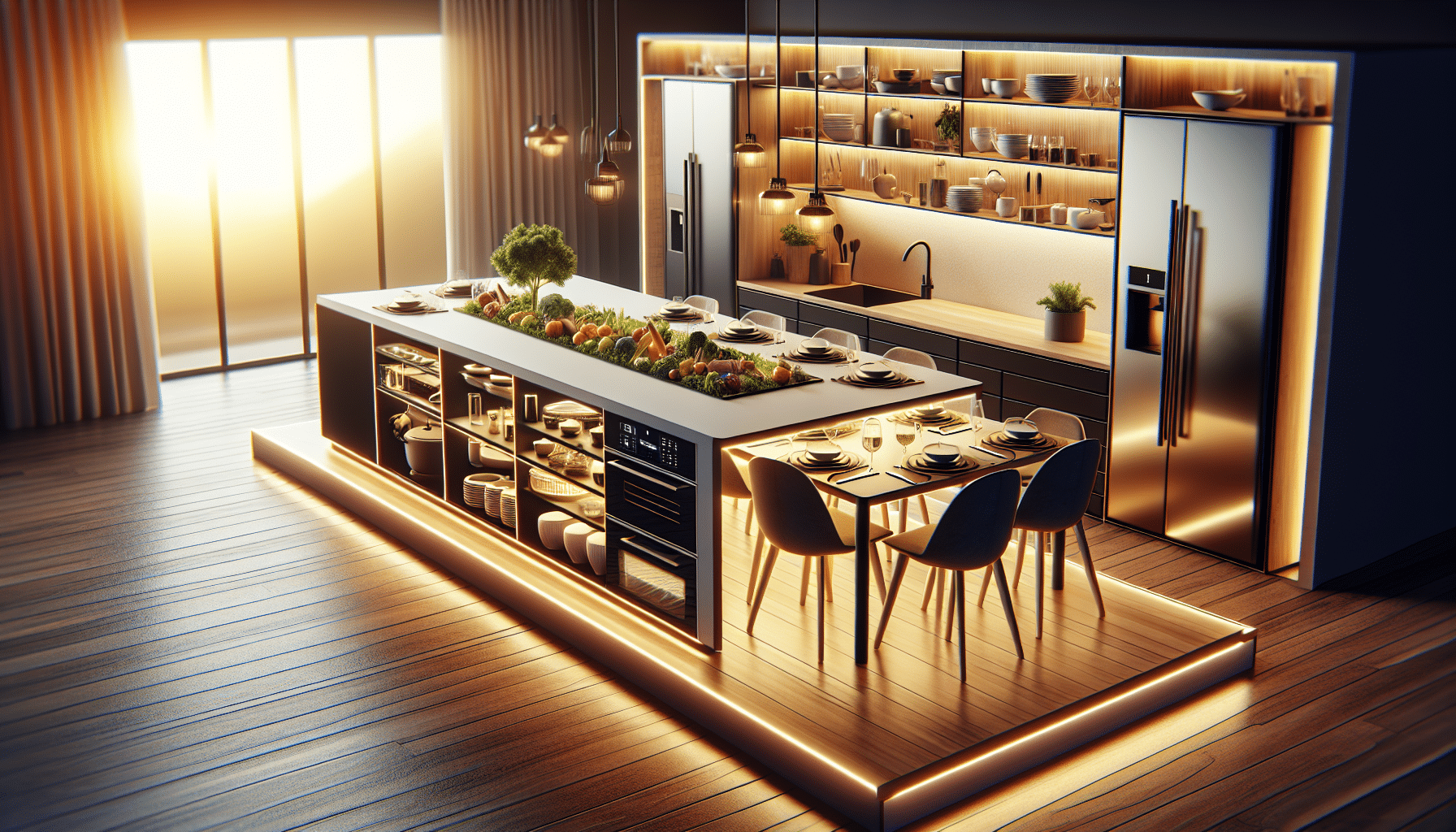
Why settle on having either a dining table or a kitchen island when you can incorporate both into your home? This fusion not only broadens the utility of your space by offering an ideal mix of meal prep and cozy eating zones, it also bolsters the visual charm with additional room for guests and tasks.
An integrated table within your kitchen island transforms hosting experiences by allowing you to cook while engaging with company. The clever utilization of available space ensures that there is no abrupt break between where meals are prepared and enjoyed.
Moreover, in smaller kitchens, the open space beneath these tables can create the illusion of a more expansive floor plan. This clever design trick enhances the perception of space, making your kitchen feel larger and more inviting.
In more spacious rooms or open-concept layouts, kitchen tables can serve as a functional boundary. They effectively separate the food preparation area from the dining space, providing clarity in design and function. This separation can be particularly beneficial for larger families, as it helps to minimize mealtime chaos by clearly delineating where each activity takes place.
By integrating such thoughtful design elements, your kitchen becomes a harmonious blend of style and utility, catering to both intimate gatherings and bustling family dinners.
Whether it’s a laid-back morning get-together or an upscale evening feast, combining these two key elements guarantees that your kitchen stands ready for any type of gathering.
Layout Ideas for Combining Island and Table
Layout is crucial when considering combining a dining table with a kitchen island. A preferred approach is to situate the dining table next to the kitchen island, fostering a unified progression from the cooking space to the dining area.
This setup promotes an interactive atmosphere between chefs and their guests, thus enhancing the conviviality of your kitchen.
The integration of an L-shaped or U-shaped configuration around the island can optimize both seating and storage capacities. These layouts ensure there’s abundant counter space within easy reach and that essentials are conveniently accessible.
Aligning your dining table alongside this setup offers fluid movement from meal preparation to eating space while elevating both practical use and visual appeal in your kitchen setting.
Utilizing an extendable table presents yet another strategy. It adapts effortlessly depending on how many guests you’re hosting at any given time.
With such adjustable features, one can manage varying entertainment needs without sacrificing valuable real estate within the room—whether it involves employing a compactly sized surface for routine usage or extending out into a more expansive length for festive gatherings—merging functionality with festivity when blending together elements like your kitchen island and its companion piece, The Dining Table.
Pros and Cons of Having Both
Possessing a kitchen island alongside a dining table can be advantageous, offering:
An increase in counter space for preparing meals
Additional storage options below the surface area
Ample seating to accommodate friends and family during social events
The central kitchen island’s capability to delineate cooking zones from areas meant for gathering enhances both traffic flow and overall design efficiency within the kitchen.
On the flip side, certain downsides must be contemplated. A significant limitation relates to floor space. Having both amenities may necessitate more extensive square footage without compromising freedom of movement.
Smaller kitchens might struggle with this arrangement as it could lead to congestion that hinders functionality. Lacking sufficient floor space for each piece can impede easy access throughout the culinary zone.
In determining whether or not to incorporate both elements into one’s kitchen, the decision must reflect how integral cooking and hosting are to one’s lifestyle. Those blessed with spacious kitchens who frequently entertain guests may find incorporating both an island and a table highly beneficial despite any potential drawbacks.
Those working with less room will likely have better results by opting for either/or strategy regarding furniture selection. This will invent a cohesive atmosphere conducive to everyday use without sacrificing mobility or practicality around their food preparation area.
Choosing Between a Kitchen Island and a Dining Table
When weighing the options between a dining table and a kitchen island, consider various elements such as your kitchen’s size and configuration, along with how often you use it for cooking.
For those who frequently cook and require more counter space, choosing a kitchen island could prove advantageous. Kitchen islands cater to both cooking demands by providing additional work surfaces and incorporating storage solutions.
Key Considerations for Installing a Kitchen Island
- Space Requirements: Ensure there’s enough room between the island and perimeter counters. Experts suggest maintaining at least 38 to 42 inches of space to facilitate easy access and accommodate today’s larger appliances.
- Storage Capabilities: Islands can be customized with cabinets, drawers, and shelves. These features not only enhance functionality but also offer creative ways to display cookbooks, collectibles, or decor items.
For compact kitchens where floor space is at a premium, an island can make every inch count through its versatile features that consolidate functionality in one piece of furniture. Installing an island has the potential to elevate your home’s market value due to nearly doubling down on practicality and allure when compared to traditional layouts.
What if there is already a surface within these confines? Should consideration still extend toward acquiring a separate surface? While eliminating other furnishings and favoring lone stands yields greater expanse, overall maintenance becomes a simpler process.
Likewise, inclusion presents numerous benefits:
- It augments the room, allowing it to accommodate gatherings comfortably.
- It often centers communal interaction among family and friends, offering spots to not just eat but connect over shared activities ranging from completing assignments to artsy endeavors to crafting personal projects.
- It introduces aesthetic charm into an otherwise purely functional zone, enhancing the visual appeal of your interior design scheme. This aspect can be particularly enticing if you’re looking to update your space without a complete overhaul.
Ultimately, the decision revolves around the unique circumstances of your kitchen and anticipated usage, aligned with individual desires. Imagine your life unfolding within the culinary realm and address this question accordingly.
Designing Your Space: Tips and Tricks
When devising the layout for your kitchen area, it’s crucial to consider whether you’ll incorporate a dining table or a kitchen island—or perhaps both. It’s vital to allow ample space for navigation on your kitchen floor plan: aisles in the cooking zone should be at least 42 inches wide if just one person is cooking and 48 inches wide to accommodate two cooks simultaneously. This spacing guarantees that individuals can sit down and move around with ease without feeling squeezed.
Moreover, when it comes to the specific space around your kitchen island, experts recommend allowing at least 38 to 42 inches. This ensures easier access and accommodates the increased size of modern appliances, providing a seamless and efficient cooking experience. By maintaining this distance, you ensure that both movement and appliance functionality are optimized, creating a harmonious kitchen environment.
Incorporating these measurements into your design not only enhances functionality but also elevates the overall aesthetic appeal of your kitchen space.
To maximize storage, tailor cabinetry and shelving layouts considering the size of pantry goods and items used regularly. Employ light shades on cabinets within your kitchen to create an illusion of more room in smaller spaces, rendering them brighter and seemingly larger.
Selecting a striking design element, such as standout backsplash tiles or an impressive range hood, serves as a visual interest focal point, elevating the overall attractiveness of your home environment.
You might consider adding bench seating adjacent to one side of your dining table. This not only conserves room but also introduces warmth into any gathering place.
Embellishing with seasonal décor accents like centerpieces, runners across tables, or tasteful plant arrangements adds vibrancy to eating areas making them welcoming venues.
Inspirational Ideas for Kitchen Islands and Dining Tables

An abundance of creative designs awaits those looking to enhance either a kitchen island or dining table. If you’re working with limited space, round pedestal tables are an excellent choice as they provide additional legroom and contribute to a more intimate dining area. Conversely, for grander spaces, square tables offer symmetry and proportion, enriching the overall visual appeal of larger dining areas.
For elongated rooms that are on the narrower side:
Opt for a rectangular table that’s proportional to your room dimensions without overcrowding it.
Add distinctive design features such as eye-catching lighting or expansive mirrors to elevate the style quotient.
Strive for practicality while keeping up with aesthetic charm in your dining space configuration.
When envisioning kitchen islands tailored to individual preferences and functional demands – from minimalist modern undertones to hearty farmhouse flair – consider these myriad options.
Introduce a breakfast bar section
Seamlessly blend essential appliances like sinks or stoves into the layout
Embed ample storage solutions
Equip with specialized amenities like wine coolers or racks
-Have provisioned seating arrangements conducive both for everyday meals and occasional entertaining
Embrace originality when remodeling your kitchen domain into an inviting expanse where food preparation becomes part of life’s delights.
How a Kitchen Table Enhances Space and Foils Floor Plan Constraints
A well-chosen kitchen table can significantly transform the dynamics of your space. By selecting a design that offers open space beneath, you can create the perception of a more expansive kitchen. Here’s how it works:
- Visual Continuity: Open space below the table allows the eyes to travel further, fostering a seamless visual flow. This continuity gives an impression of a larger floor plan.
- Versatile Functionality: A slender, minimalist table design can double as both dining and prep space, eliminating the need for separate kitchen islands or counters and thus maximizing available area.
- Reflective Surfaces: Opting for tables with reflective materials, such as glass tops or light-colored woods, can brighten the room, enhancing the feeling of spaciousness by bouncing light around the kitchen.
Employing these strategies can efficiently save space and make your kitchen appear more open and inviting without the need for an actual increase in square footage.
Summary
To summarize, the incorporation of kitchen islands and dining tables into your home each presents distinct benefits that can elevate both the functionality and visual charm of your kitchen environment. A kitchen island affords additional workspace, options for storage, and a breadth of customization possibilities, rendering it an immensely adaptable fixture in any culinary space.
Conversely, dining tables provide a more substantial seating capacity and greater adaptability and coziness to accommodate varied mealtime gatherings, becoming a focal point for family and friends to gather.
When deciding whether to incorporate a table or an island into your kitchen layout, it’s imperative to consider what aligns best with your individual requirements and how you anticipate utilizing the area. Whether choosing one or integrating both elements within your design scheme, the ultimate goal is creating a customized kitchen tailored to suit both practical needs while mirroring one’s unique taste.
Frequently Asked Questions
Here are frequently asked questions about the kitchen island and dining table.
What are the main benefits of having a kitchen island?
Incorporating an island into your kitchen can provide additional workspace and storage options. Based on your requirements and tastes, you may tailor the island to incorporate appliances such as sinks or stoves.
This feature is a wonderful enhancement for any kitchen!
How can I combine a kitchen island and a dining table in my kitchen layout?
Place the dining table adjacent to the island in your kitchen or merge it with the L-shaped or U-shaped configurations of your kitchen’s layout. This integration enhances both seating and storage capabilities.
Such an arrangement results in a practical kitchen design, conserving space while maintaining functionality.
How do I choose between a kitchen island and a dining table?
Consider how you use your kitchen, the space available, and its design when determining if a dining table or a kitchen island is more appropriate for accommodating your culinary endeavors and hosting duties.
Ultimately, it comes down to what aligns optimally with the demands of your everyday living!

