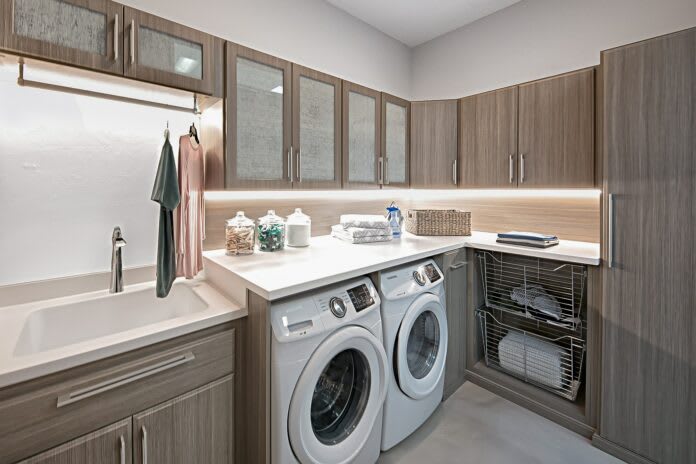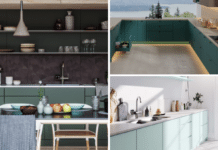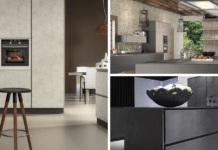Laundry rooms are essential to any home, providing a space to clean and care for clothes. Traditionally, they house washing machines and dryers arranged side-by-side or stacked for efficiency.
Until recently, the laundry room has been overlooked in home design, primarily because it’s not a space typically showcased to guests. However, they can also be versatile spaces that serve multiple purposes and activities.
Over time, the layout of these rooms has evolved significantly, highlighting the importance of thoughtful laundry room design to meet modern homeowners’ needs for a multi-functional work area.
The layout should include storage, ironing boards, counters, and sinks and accommodate future appliance replacements.
Surveys indicate we spend an average of eight hours weekly on laundry tasks, so this space deserves both practicality and beauty.
The growing trend and demand for a separate laundry room that caters to various household activities beyond laundry, such as storage, pet care, crafting, and gardening, further underscores its significance in meeting diverse household needs.
Moreover, it is best to rely on the expertise of a reputed home improvement shop to gain insights into the most apt laundry room dimensions.
Accurate measurements are essential for ensuring the success of your laundry room design. Think of it as crafting a puzzle where every piece needs to fit perfectly.
A well-measured space allows you to optimize functionality and aesthetics, ensuring that appliances, storage, and workspaces harmonize seamlessly.
This precision acts like a detailed map, guiding you to the perfect arrangement, much like how treasure hunters use a map to find their prize.
With the right measurements in hand, your quest for the ideal laundry room is no longer a daunting task but an exciting journey. So, measure twice, and let the professionals assist you in creating a space that truly works for you.
In this blog, we will explore different types of laundry room floor plans, discuss the key elements to include in your design, share creative ideas for maximizing small spaces, and provide examples of efficient floor plans.
By the end of this blog, you will better understand how to create a functional and aesthetically pleasing laundry room that meets your specific needs.
Laundry Room Dimensions
Laundry Closet Dimension (One Unit)
The Laundry Closet (One Unit) is perfect for tight spaces, featuring a stacked dryer above a washer. Due to its compact size, there’s limited room for drying, folding, or stacking clothes unless the closet has ample height for additional storage solutions.
This layout maximizes utility in smaller homes or apartments, with dimensions typically ranging from 36 to 42 inches in width and 36 inches in depth.
Storage solutions like overhead shelving or wall-mounted organizers optimize organization within the closet’s 10.5 square feet (.98 m2) area, ensuring easy access and smooth workflow during laundry routines.
The Laundry Closet Dimension (Two Unit)
In the Laundry Closet (Two Units), space is at a premium for washing. One way to maximize space is by either stacking the dryer atop the washer or arranging them parallelly. This allows for utilizing the top area for shelves, storage boxes, and inserters.
In terms of dimensions, the typical width of this layout is 5 feet (1.52 meters) with a depth of 36 inches (91 centimeters), resulting in a total area of 15 square feet (1.39 square meters).
When stacked, the counter height commonly measures 36 inches (91 centimeters), while a height of 42 inches (107 centimeters) is typical when the units are positioned side by side.
The Laundry Closet Dimension (Three Unit)
The Laundry Closet (Three Units) incorporates a washer and dryer set positioned closely together, along with a combined drying and folding unit. A partition separates the washing and drying areas, while the top remains open, featuring closets, inserters, and shelves for added storage.
In terms of dimensions, the Laundry Closet (Three Unit) typically spans a width of 7 feet 6 inches (2.29 m) and a depth of 36 inches (91 cm), offering a total area of 22.5 square feet (2.09 m2). A counter height of 42 inches (107 cm) is commonly utilized in this configuration.
Top of Form
Compact Stack Plan
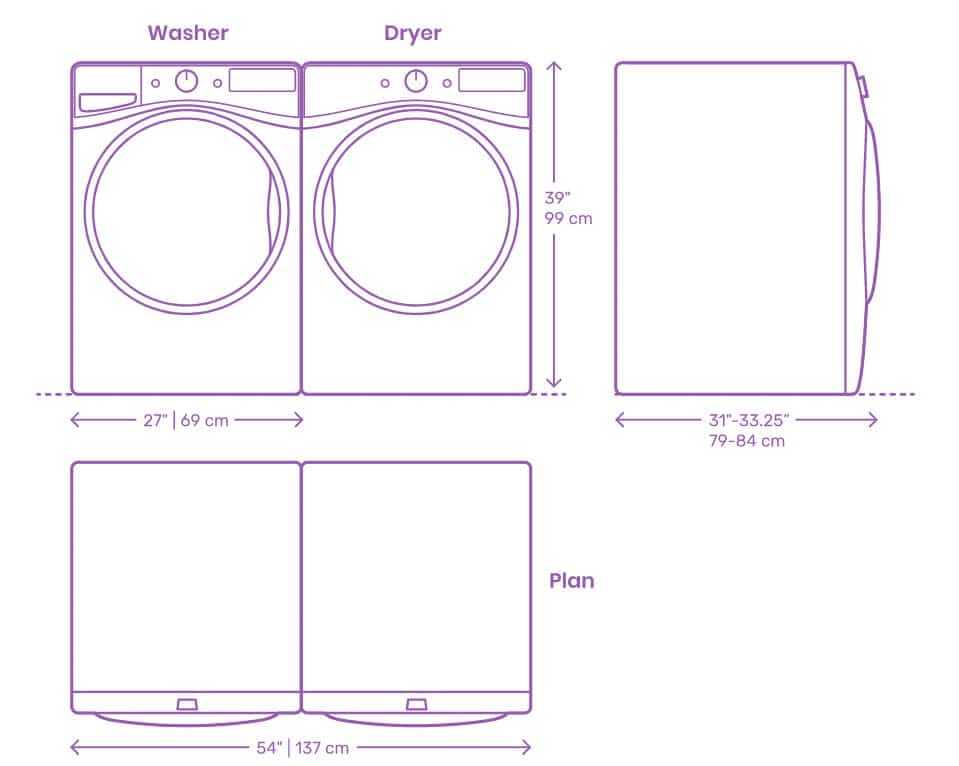
When accounting for the lid open vertically, the height expands to approximately 52 to 58 inches.
These measurements highlight the need for sufficient vertical clearance within the laundry room layout, especially considering that some newer washers and dryers stand taller than conventional countertop height.
This can be advantageous for taller individuals, emphasizing the importance of considering the height of modern appliances in laundry room layouts.
Additionally, adequate spacing around these appliances is essential for convenient access and proper ventilation. Integrating these dimensions into the overall design ensures a functional and comfortable laundry space.
In terms of dimensions, top-load machines commonly range around 27 inches in width, 42 to 44 inches in height, and 27 to 28 inches in depth.
However, when considering laundry room dimensions, it’s crucial to accommodate the primary appliances, namely the washing machine and dryer, which typically come in either top-load or front-load configurations.
Stackable Space Saver Plan
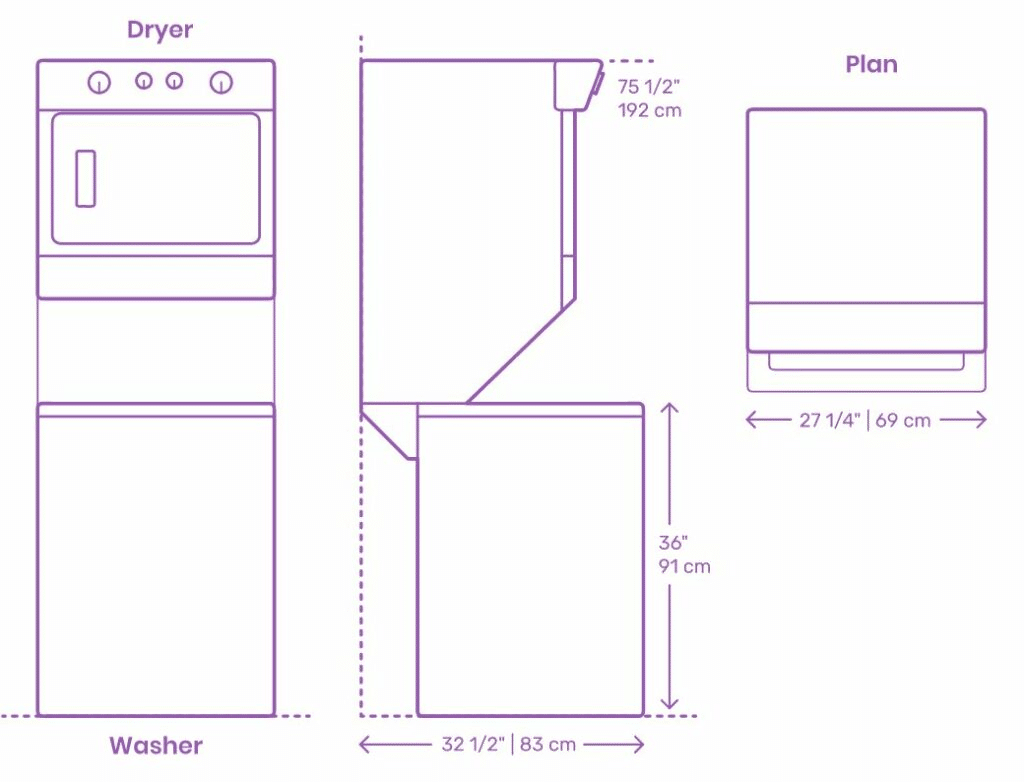
When planning laundry room dimensions, it’s crucial to consider the space required for front-load washer and dryer machines, both standalone and stackable configurations. Some clearance around the appliances is also advisable for easy access and maintenance.
Moreover, adequate space for laundry baskets, shelves, and possibly a folding station should also be factored into the overall room layout for optimal functionality and convenience.
To enhance this setup, consider incorporating a wall-mounted, fold-down drying rack. This handy addition is ideal for air-drying delicates and garments that cannot go into the dryer. The foldable design not only saves space when not in use but also adds a sleek, organized look to the room.
By efficiently utilizing vertical storage, you ensure that every item has its place, contributing to a streamlined and efficient laundry routine.
For dimensions, for standalone units, ensure a minimum space of 27 inches in width, 38-39 inches in height, and 27-28 inches in depth for each appliance.
However, if opting for stackable units, the space needs to accommodate both machines stacked on top of each other. Stackable machines typically measure 27 inches in width, 78 inches in height, and 32-34 inches in depth.
What Are Different Types of Laundry Room Layout Floor Plans?
When remodeling your laundry room, several factors play crucial roles, such as selecting the right washer and dryer, choosing appropriate wall finishes and floor coverings, and optimizing storage and organization.
However, the most critical aspect is determining the optimal room layout that suits your needs, including the laundry room sequence and ensuring sufficient wall space for appliances and storage solutions.
This approach emphasizes the importance of a well-thought-out arrangement of appliances, storage, and work areas and the need for ample wall space to accommodate these elements effectively.
Let’s take a look at the few most popular layout options for Laundry Room Floor Plans:
Single-Wall Layouts
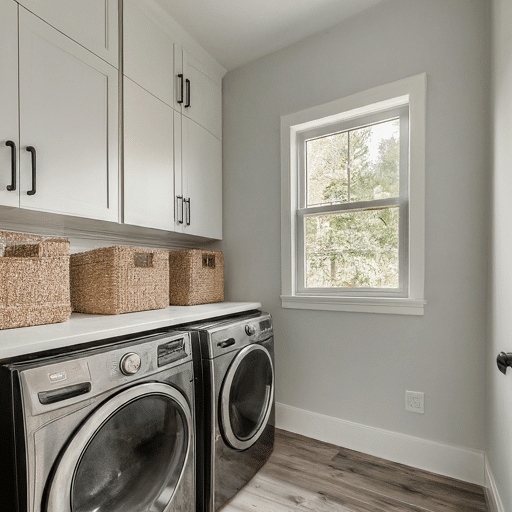
Single-wall layouts are perfect for compact spaces, maximizing efficiency with all essentials along a single wall. Consider linearly placing the washing machine, dryer, and laundry sink for easy access.
Incorporating upper and base cabinets can provide extra storage without taking up much space. To optimize functionality, utilize pocket doors to save square footage.
Gallery or Corridor Layout
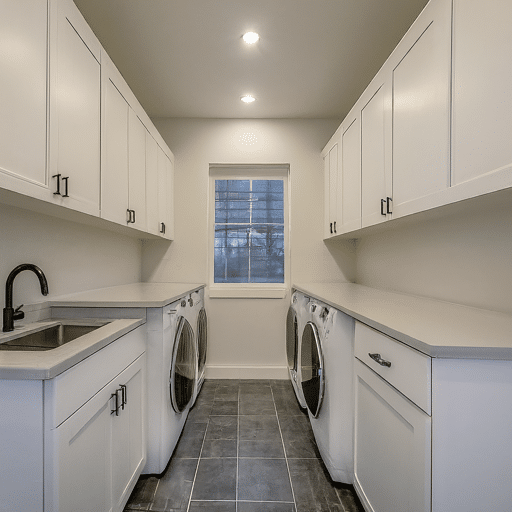
This straightforward layout is perfect for small spaces. It typically features appliances, countertops, and cabinets along a single wall. While it’s cost-effective and fits most homes, it may need more storage and maneuvering space.
L-Shaped Layout
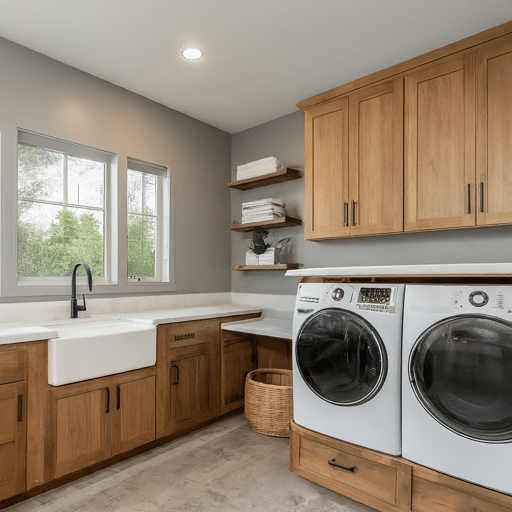
Similar to the Galley layout but with a short perpendicular leg, this design provides more countertop space and storage options. However, its effectiveness depends on the location of water supply and drainage.
U-Shaped Layout
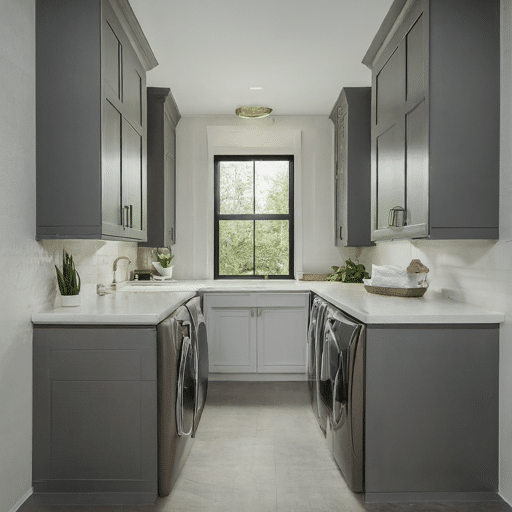
Expanding on the L-shaped layout, this design offers even more storage and organization opportunities with two long legs. It’s ideal for spacious areas but comes with a higher cost.
Open Plan Layout
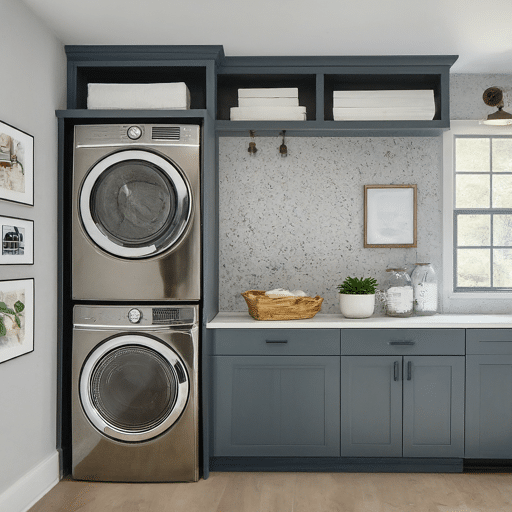
The most flexible option, this layout adapts appliances and storage around the room’s perimeter, accommodating various needs and activities. It’s suitable for larger spaces and allows for non-laundry-related functions.
Incorporating a generously proportioned laundry room enhances this flexibility, making it an ideal space for a wide range of activities beyond laundry, such as pet care, crafting, and even serving as a mudroom with ample countertop space and seating for convenience.
Hidden or Invisible Layouts
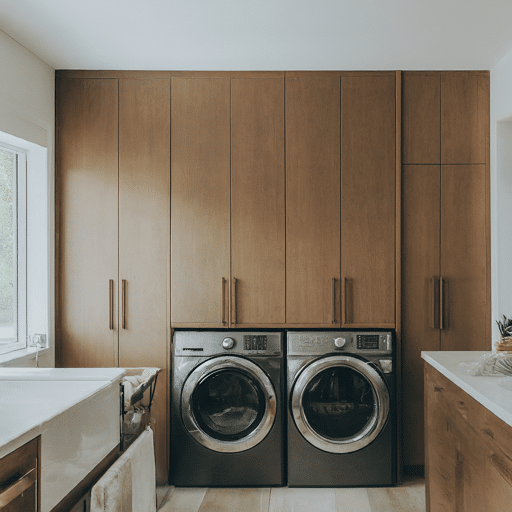
When dedicated laundry space is scarce, integrating laundry facilities into existing rooms like kitchens or bathrooms becomes necessary. While it saves space and hides laundry elements, it may limit storage and appliance size.
Each layout has pros and cons, catering to different spatial constraints and lifestyle preferences. Ultimately, selecting the proper layout ensures optimal workflow and enhances the functionality of your laundry room, making laundry chores more manageable and efficient.
Key Zones of a Laundry Room
Having adequate space is just the beginning of crafting a functional and enjoyable laundry room. To achieve this, it’s essential to consider how the space will be utilized for diverse laundry appliances, whether designing your laundry room for the first time or remodeling it.
Typically, laundry rooms are organized into three key zones akin to those found in kitchens:
Dirty Laundry Zone
This area should feature hampers for sorting dirty clothes, countertops for treating stains, and a sink for stain removal or handwashing, conveniently positioned near the washing machine to prevent water drips on clean clothes.
It’s important to ensure there is free counter space on both sides of the washer to facilitate efficient pre-washing preparations and stain removal treatments.
Clean Laundry Zone
Here, you’ll find the dryer, along with space for clean clothes baskets and hanging space for items requiring perma press or drip drying.
Folding and Ironing Zone
Often overlooked but crucial, this space should include an additional counter and room for an ironing board, ensuring folded ironing boards measure adequately for the space, which is vital for planning the layout.
This will facilitate seamless folding and ironing right out of the dryer, thus saving time and minimizing wrinkles. Having free counter space in this zone is also essential for efficient folding processes.
By thoughtfully considering these elements, you can transform your laundry room into a practical and aesthetically pleasing space that enhances your daily routine.
Additional Considerations
For a 3,000-square-foot home, an 8.5-foot by 12-foot laundry room offers sufficient space for essential laundry tasks. However, for a more comprehensive utilization of the room, consider:
Incorporating desk space for a home office or homework area.
Adding extra counter space for activities like gift wrapping or crafting.
Install modern bathroom vanities to amp up the elegance of the laundry area.
Installing closets for storing cleaning supplies, sports equipment, and household items.
Including a shower for easy cleanup after yard work or for washing pets.
Combining the laundry room with a mudroom to organize shoes, bags, and sports gear.
Integrating entertainment options such as a television for enjoyment while folding clothes.
Installing a window to bring in natural light and offer exterior views.
Choosing standard laundry room cabinets with dimensions that support efficient storage and organization is crucial for a well-designed space that accommodates various activities such as crafting, sewing, pet care, and hiding litter boxes.
Shaker Cabinets provides excellent storage solutions in the laundry room
When decorating, don’t overlook the opportunity to enhance the aesthetics of your laundry room. Consider unique light fixtures or chandeliers to add charm, and opt for high-quality materials like tile floors and solid surface countertops.
Since every family utilizes their laundry space differently, and its location within the house also impacts its usage, discussing your laundry room plans alongside your kitchen and bathroom preferences during remodels or new home construction is essential.
After all, the laundry room will become one of your home’s most frequently used spaces, so it’s paramount to ensure it meets your needs.
Why is Scale and Proportion Important in Laundry Room Design?
Designing a laundry room isn’t just about choosing trendy colors or the latest appliances. Scale and proportion are key principles of effective design, ensuring the room is both functional and visually appealing.
Maximizing Space and Functionality
Efficient Use of Space: Correctly scaled furniture and appliances prevent the room from feeling cramped. Selecting pieces that fit comfortably within your space allows you to move around easily and perform tasks without obstruction.
Enhanced Functionality: When the proportions are right, there’s enough room for everything you need. Appropriate-sized shelves, cabinets, and counters mean all items are within reach, optimizing your workflow.
Visual Harmony and Balance
Aesthetic Balance: Scale and proportion create visual harmony. When elements are balanced, the room feels cohesive and welcoming rather than chaotic or awkward.
Symmetrical Design: Symmetry can be a powerful design tool. Placing similar items opposite each other can create a pleasing balance, making the space more inviting.
Avoiding Common Pitfalls
Overcrowding vs. Underutilization: Oversized furniture can overwhelm, making the space feel claustrophobic. Conversely, undersized pieces can leave the room feeling sparse and poorly planned.
Strategic Placement: Even distribution of decor and functional elements helps avoid clutter. This strategic placement ensures that every piece has a purpose and contributes positively to the room’s design.
Incorporating the principles of scale and proportion in your laundry room can transform a utilitarian space into a harmonious and efficient environment. By considering these aspects, you create a room that feels just right — both in form and function.
How Mirrors Transform a Small Laundry Room
Mirrors are powerful tools for maximizing the perception of space, especially in small laundry rooms. By incorporating mirrors strategically, you can make the area appear larger and more inviting.
Amplifying Light and Space
- Reflect Natural Light: Position mirrors opposite windows or light sources. This placement reflects natural light throughout the room, brightening the space and making it feel airier.
- Create an Illusion of Depth: Mirrors add dimension to confined spaces. A well-placed large mirror can give the illusion of an extended room, tricking the eye into seeing a more expansive environment.
Strategic Placement Tips
- Above the Washer and Dryer: Mount a mirror above or behind these appliances to bounce light across the room.
- On Cabinet Doors: Consider mirror panels on cabinet doors. These not only reflect more light but also offer additional reflective surfaces without taking up extra space.
Thoughtfully integrating mirrors into your laundry room design can transform a tight, functional area into a more pleasant and visually appealing space.
Primary Areas and Critical Functions in Laundry Room Design
Laundry rooms are becoming versatile spaces in many homes, offering more than just a spot for washing clothes.
With the luxury of space, these rooms can accommodate various activities such as pet care, sewing, DIY projects, and even seedling starting. For some, attending to laundry room chores brings peace and fulfillment.
Like kitchens, designing a multipurpose laundry room requires careful consideration of various functions and dimensions. Here are some key elements to keep in mind during the planning process:
1. Entry and Prep Area: Consider placing a laundry sink near the entrance for sorting and prepping items before washing. This area can also be used for applying fabric treatments and treating stains.
2. Washing Zone: Include a countertop space for organizing sorted loads before loading them into the washing machine.
3. Drying Section: Allocate another section of countertop for items that need to be line-dried, along with space for folding dried laundry.
4. Storage and Ironing: Plan for storage space and an ironing area. Folded ironing boards typically are about 14 inches wide, 60 inches long, and 3 inches thick.
Additionally, consider incorporating extra features such as a craft or sewing area, a mudroom setup, or even a pet washing station, depending on individual needs and preferences.
Why Confirm Measurements, Even with an Existing Floor Plan?
Having an existing floor plan or blueprint might make it seem like you have all the answers. However, it is crucial to double-check each measurement.
1. Verify Accuracy: Floor plans can sometimes include outdated information. Structures settle and shift, and renovations might not have been properly updated on the blueprint. By measuring again, you ensure that every dimension reflects the current reality.
2. Avoid Costly Mistakes: Misjudging space requirements can lead to costly errors, such as furniture that doesn’t fit or fixtures that interrupt the flow. Confirming each measurement helps avoid these expensive mishaps.
3. Identify Essential Details: Measuring everything yourself allows you to identify essential features like electrical outlets, plumbing placements, and window locations. These elements can significantly influence planning and design decisions.
4. Prepare for Every Contingency: Knowing the exact space dimensions means you can plan for contingencies, like needing additional storage or accommodating future installations.
By ensuring each dimension is correct, you set the stage for a successful project that fits perfectly within your space’s realities.
What Most People Want In A Laundry Room?
In the ideal laundry room, functionality seamlessly meets aesthetics, creating a space that enhances the chore of laundry rather than making it a mundane task. Here are some key elements that most people desire in their dream laundry room:
Ample Space: A spacious layout is essential for maneuverability and ease of use. This includes enough room for the washer and dryer and sufficient space for sorting, folding, and ironing clothes.
Proximity to High-Traffic Areas: Ideally, the laundry room should be conveniently located near high-traffic areas of the home, such as the kitchen or bedrooms. This proximity saves time and effort when transporting loads of laundry back and forth.
Storage Solutions: Adequate storage is crucial for keeping laundry essentials organized and within reach. This may include laundry cabinets, shelves, or closets for storing detergent, fabric softener, stain removers, and other supplies. Additionally, built-in hampers or baskets can help streamline the sorting process.
Utility Sink: A utility sink provides a dedicated space for hand washing delicate items, pre-treating stains, or performing other tasks that require water. It’s a practical addition that adds versatility to the laundry room.
Folding Area: A designated folding area with a flat surface makes it easier to fold clothes straight out of the dryer neatly. This could be a countertop, table, or even a built-in folding station with shelves for organizing folded garments.
Drying Rack: A fold-down drying rack offers a space-saving solution for air-drying delicate garments or items that shouldn’t go in the dryer. It can be conveniently folded away to free up space when not in use.
Ironing Station: An integrated ironing station with an ironing board and storage for ironing supplies is a valuable addition for those who frequently iron their clothes. This eliminates the need to set up and remove an ironing board elsewhere in the home.
Good Lighting: Adequate lighting is essential for performing laundry tasks effectively. Natural light, supplemented by overhead or task lighting, creates a bright and inviting atmosphere in the laundry room.
Ventilation: Proper ventilation helps prevent musty odors and mold growth by allowing moisture to escape. A ventilation fan or windows that can be opened provide airflow to keep the laundry room fresh and dry.
Décor and Personal Touches: Finally, incorporating décor and personal touches can transform the laundry room into a purely functional space that reflects your style and personality. This might include paint colors, artwork, decorative accents, or even indoor plants to add warmth and character to the room.
By incorporating these elements, a dream laundry room becomes not just a place for doing chores but a functional and inviting space that makes laundry a little more enjoyable.
Conclusion
With the right floor plan, a laundry room can become a welcoming and accessible area for various tasks. Whether you have a spacious laundry room or a compact space, there are many considerations to consider when designing the perfect laundry room floor plan.
Designing a functional and efficient laundry room requires careful consideration of layout, storage solutions, and critical elements like appliances and lighting.
By maximizing small spaces, incorporating innovative features, and focusing on convenience and accessibility, you can create a space that meets your needs and enhances your daily routines.
Whether you opt for a single-wall layout or an L-shaped design, prioritizing functionality and aesthetics will elevate your laundry room experience.
Explore the different floor plans mentioned above, get creative with combining spaces, and transform your laundry area into a practical and visually appealing part of your home.
Frequently Asked Questions
How to Choose the Right Flooring Material for Your Laundry Room?
Selecting the perfect flooring for your laundry room involves considering durability, water resistance, and ease of cleaning. Options like ceramic tile, vinyl, or linoleum are ideal choices.
What factors need to be taken into account when creating the layout for a laundry room?
Several factors should be considered when planning the layout of a laundry room. These include allocating sufficient space to accommodate items such as washer/dryer units, countertops, laundry baskets, cleaning supplies, and an ironing board.
It’s crucial to consider the dimensions and placement of washers and dryers to ensure there is adequate space for these essential appliances.
This includes the configuration options for side-by-side or stacked placements and the necessary width and depth. Adequate lighting and ventilation are also important considerations.
Which position is best to install a sink in a laundry room?
A laundry room sink is typically placed adjacent to the washer/dryer units, often along a wall with the sink closest to the entrance. When integrated into a countertop, it’s advisable to position the sink to one side rather than the center, allowing for more usable countertop space.
How can a compact laundry area be efficiently planned and organized?
Designing a small laundry room requires effectively maximizing the available space. This can be achieved by installing wall-mounted shelving for storage, utilizing ceiling-mounted drying racks, and incorporating fold-up folding stations if countertop space is limited.
Pedestal drawers beneath the washer/dryer units provide additional storage, while storage solutions can also be implemented on the back of the door.
To further enhance your small laundry room, start by outlining its primary needs and desired function. Identify different zones within the room and their intended uses. If you have existing furniture or sentimental pieces, ensure they fit seamlessly into the design.
Next, consider identifying a focal point. Whether it’s a striking piece of art or a window with a view, arranging other elements around this can create a harmonious flow.
Traffic flow is another critical aspect. Ensure there’s enough space for easy movement—aim for at least 18 inches between furniture pieces and 30 inches for walkways. This prevents congestion and makes the space feel more open.
Finally, pay attention to the scale and proportion of furniture. Avoid overcrowding with oversized pieces or leaving the room feeling sparse with undersized items. Equally distributing furniture and decor elements can create balance and symmetry, creating a cohesive and functional space.
By integrating these strategies, you can transform a small laundry room into an efficient and stylish area that meets all your needs.

