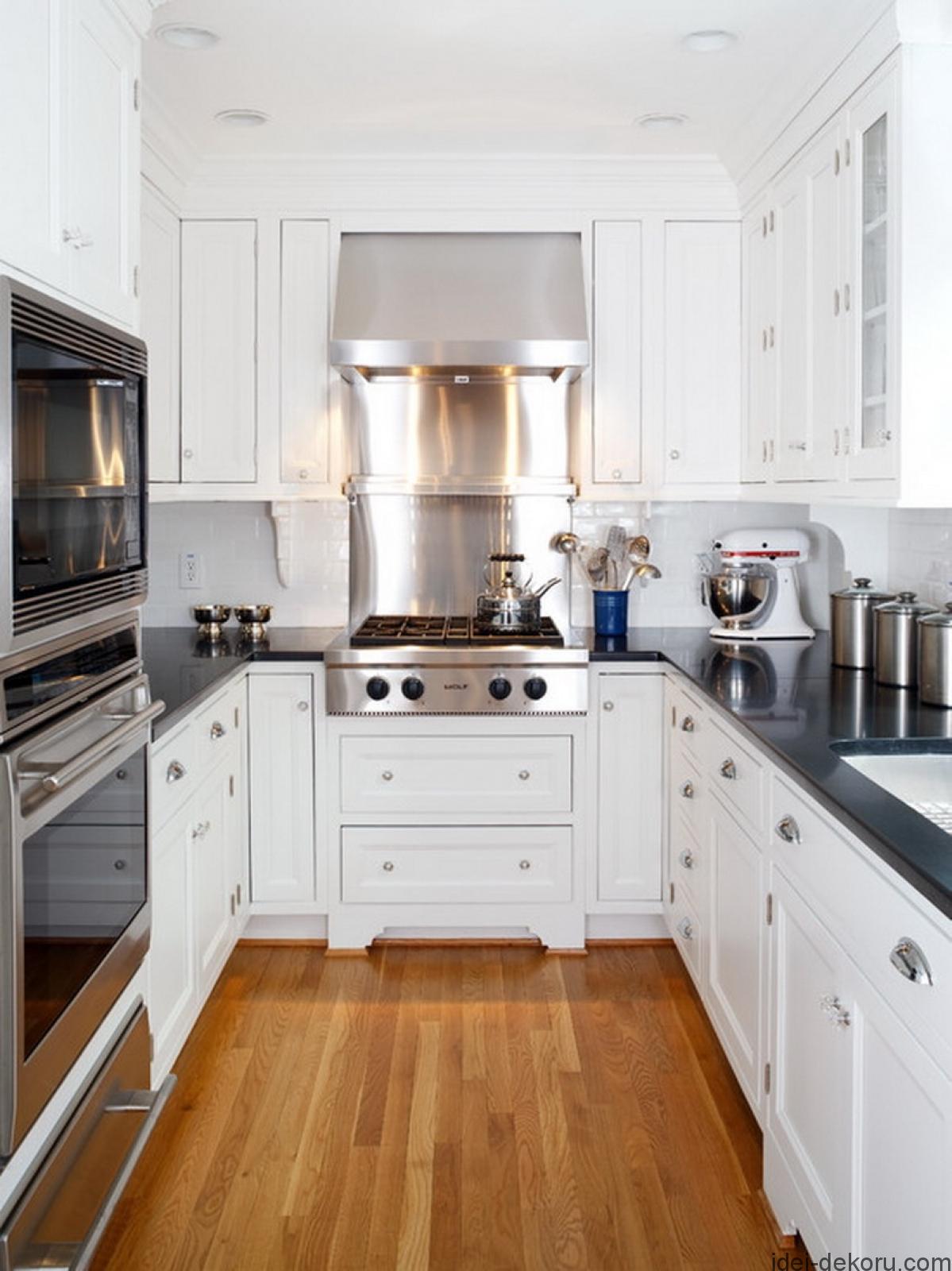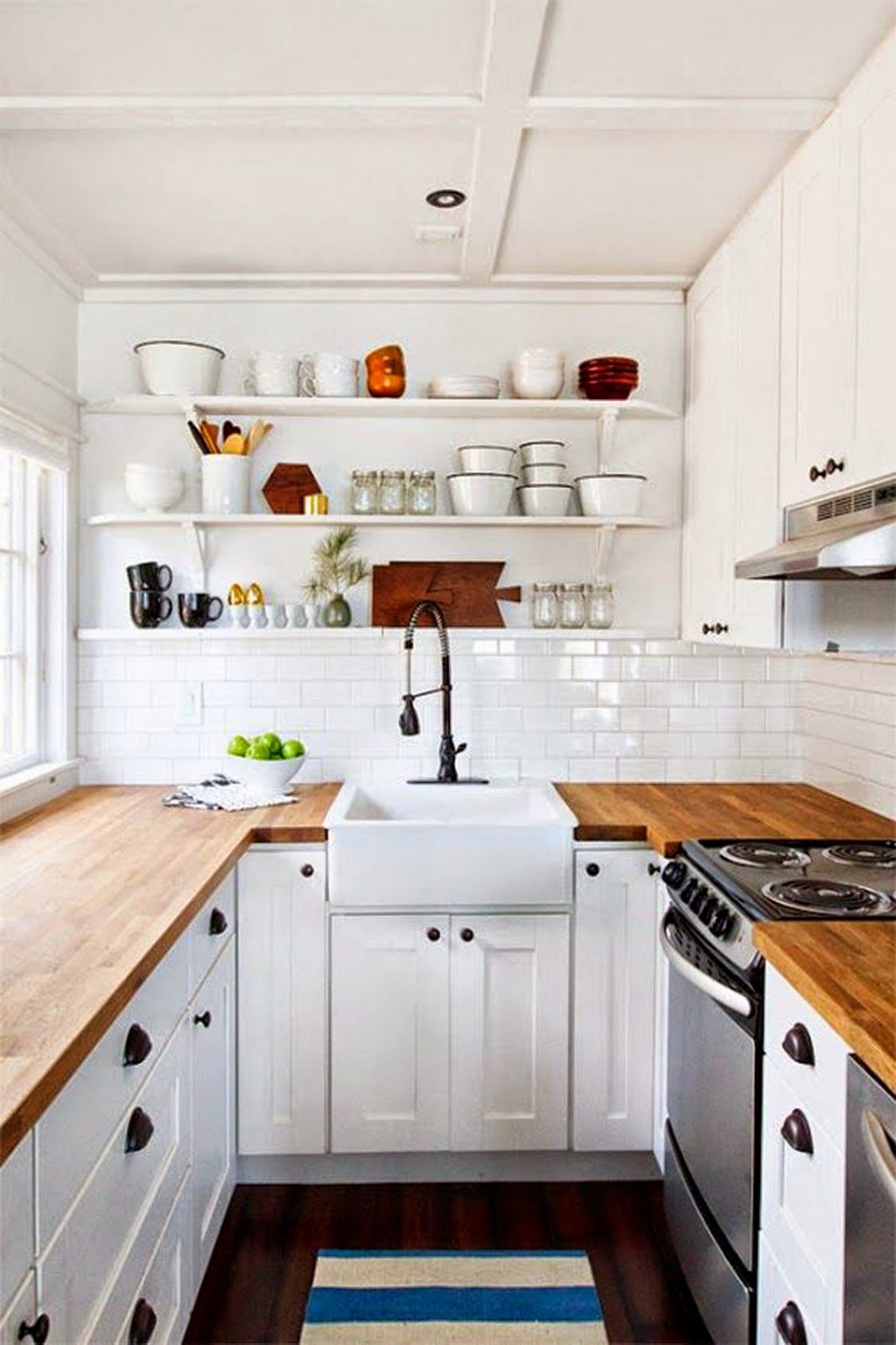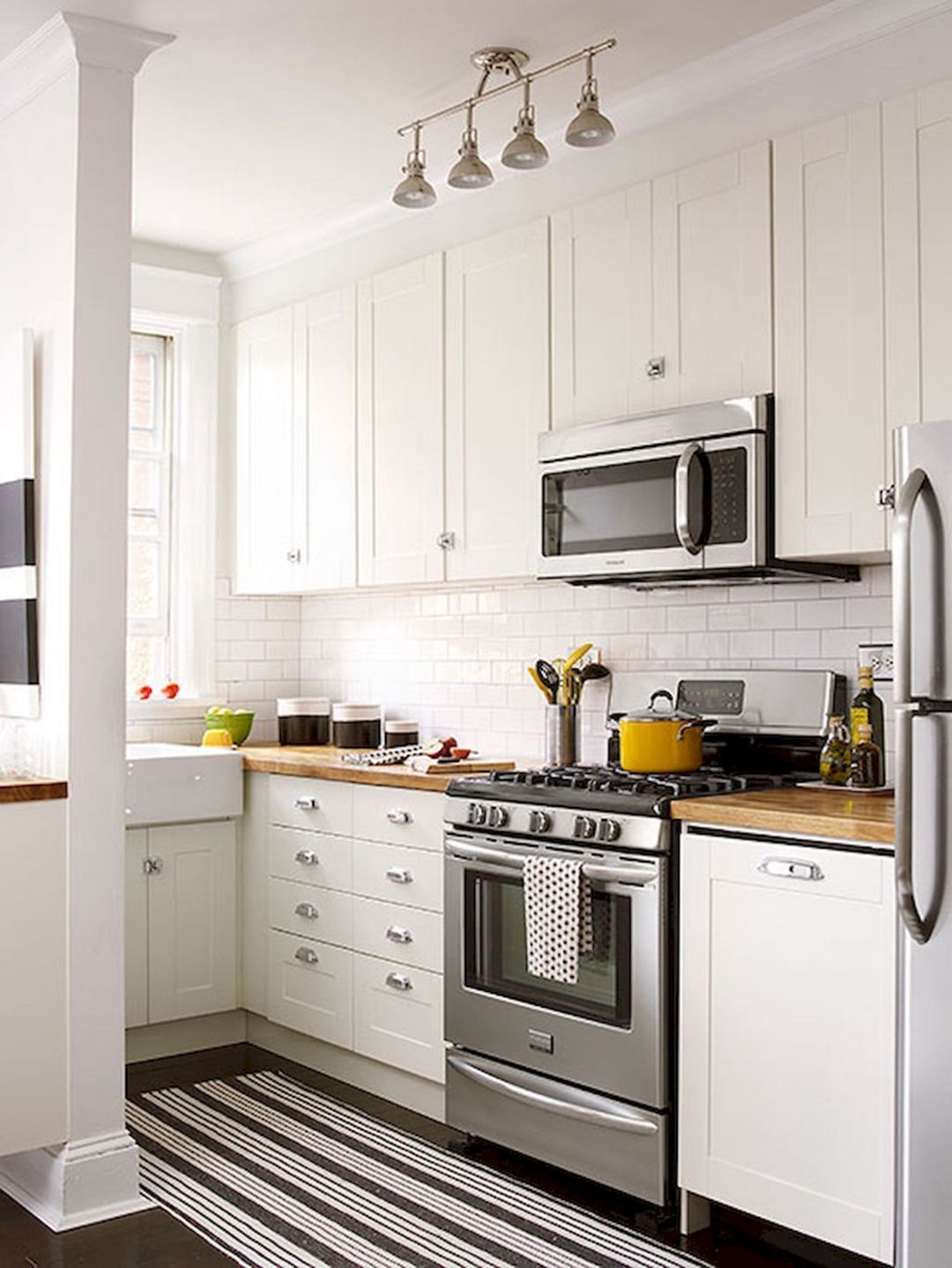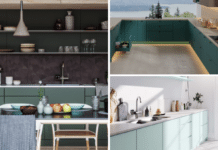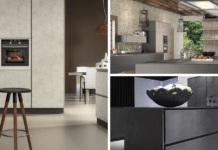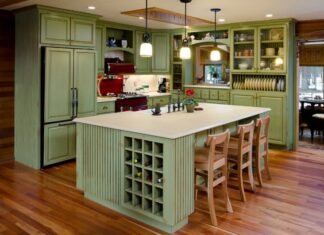White is the perfect color for small spaces, especially kitchens. Small spaces need light and bright colors to open up the room and make it feel less claustrophobic. You must keep a few important things in mind when designing a small space.
Small White Kitchen Design Ideas On A Budget
How do you achieve a small white kitchen design despite a tight budget?
First, emphasize the space’s strengths. This may mean building the room around a window that will bring in natural light or choosing extra-tall cabinets to make the ceiling feel higher.
Second, store as much as possible on shelves and in cabinets. Counter clutter is the worst thing for a small kitchen with limited counter space. It can be extremely tempting to over-decorate the counter with accents and fun pops of color, but you will regret it. Get as much as possible off the counter, including the microwave and toaster.
Finally, keep it simple. Too much dark color or decoration will ultimately reverse the enlarging effect of the white. If you want to incorporate some contrast, keep it to one thing. It can be the counter, the accents, or the backsplash if you feel really bold. But pick one thing and stick to it.
With all this in mind, we’ve picked out a few great small white kitchen designs to showcase great ways to utilize a snug space, even on a budget.
1. Light and Dark
Most white kitchens use light woods and shades to complement the main white color. However, the right amount of dark contrast can make the white pop, but it’s important not to overdo it.
In this kitchen, only the countertops are dark, and it is the perfect amount to make the kitchen bold without shrinking the illusion of size given by the white cabinets and light floors. It would have been easy to do too much dark — you might be tempted to match the countertop with the knobs, handles, and hinges or use a backsplash with dark colors.
But that would be a mistake. The dark counter is sleek, but adding deeper color will be overdone, ultimately making a small kitchen even smaller.
2. U-Shaped
This small kitchen is maximized for storage and function. The U-shape allows ample cabinet space on the bottom and counter space on the top. Dark and bold accents such as knobs and faucets are a great way to add dimension into the room, without going overboard.
But the best part about this kitchen is the shelving on the back wall. Open storage can make a room feel larger — just seeing a wall greatly impacts that claustrophobic feeling. You can add pops of color and modern storage options without cluttering the counter space.
3. Cozy and Clean
Cozy and Clean White Kitchen Design
Kitchens don’t get much cozier than this. Even though there is barely room for a stove and sink, the space is extremely functional. The all-white cabinets open the room beautifully, using the natural light over the sink.
Importantly, the counter space is not cluttered. Getting as much stuff as possible off the counter, onto shelves, and into cabinets is best when working with snug spaces.
A few tasteful storage containers add some life to the white backsplash without dominating the room, and the pots and bowls add some color to the all-white scene. Lastly, the track lights will spread light evenly across the room once the sun sets.


