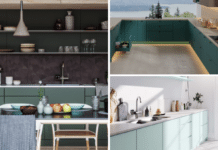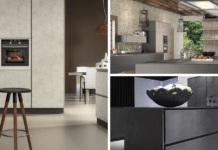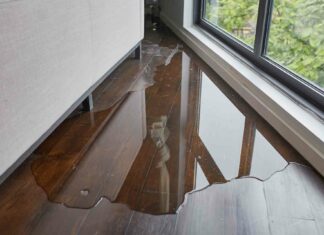One of the benefits of an open-concept bedroom that includes the bathroom is that it extends the bedroom. The end result is that your master suite looks more spacious and luxurious.
Yet, while the open-concept bedroom can be a beautiful aesthetic, the design can easily get wrong. The design would not be problematic because of ill proportions or patterns but because they forget about function. The uses of a bathroom cannot be forgotten, especially in an open-concept bedroom.
Examples of Open Bedroom and Bathroom Layout
Here, we present a few great examples of open-concept beds and baths with great design and wonderful inspiration. We also show badly designed open-concept bedrooms and bathrooms and explain why they are impractical for your home.
Open-Concept Room With Sliding Door For Bathroom
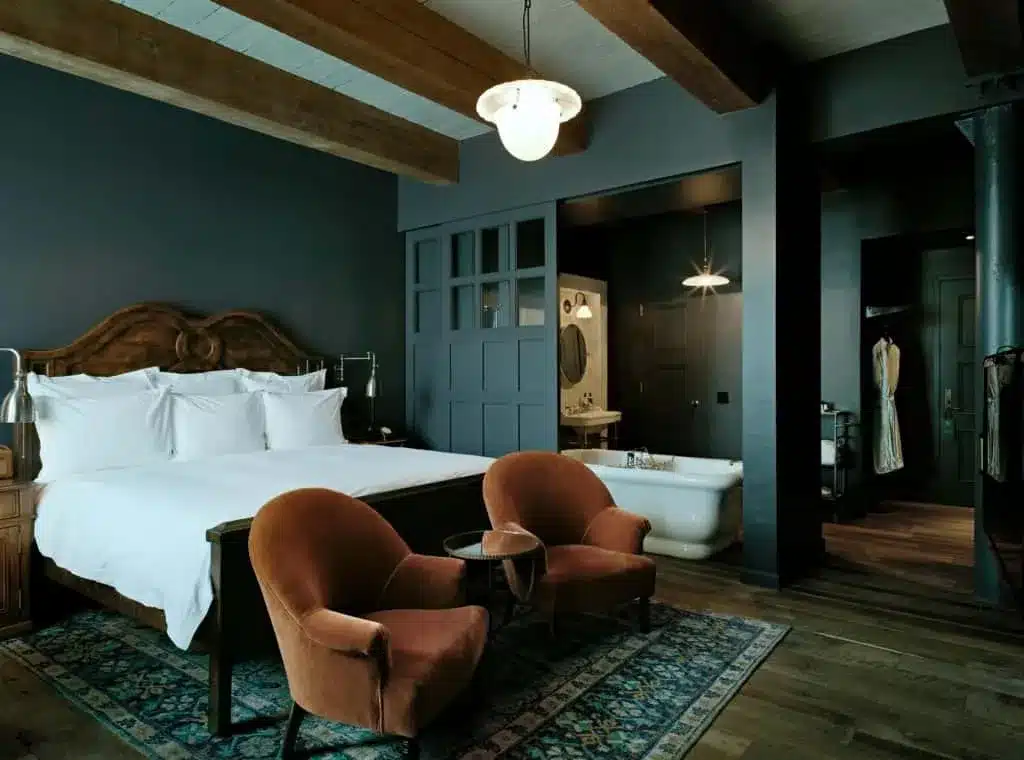
This open-concept room has a tub that can be covered by a sliding door when in use. That area can be exposed when not used to make the room look bigger.
Aside from the open concept idea, this is a very well-designed room, with colors that sync with other parts of the room. The white bathtub matches the white sheets of the bed, tying the whole room together.
Glass Partition and Exposed Toilet
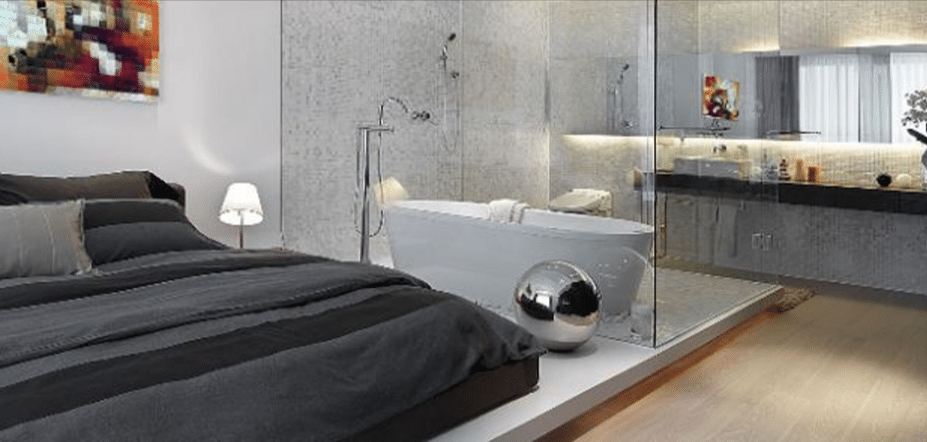
This open-concept bedroom and bathroom are strange because it doesn’t feel inspired. It feels like they did not bother building proper bathroom walls and used glass dividers instead. The toilet is exposed, and the odors and bathroom functions will not be limited to this area.
But the biggest complaint: this room looks drab and dull. Maybe it would be more interesting if everything didn’t look so black, white, gray, and clear. But as designed, it’s a snooze fest.
Romantic Open Bedroom and Bathroom Concept
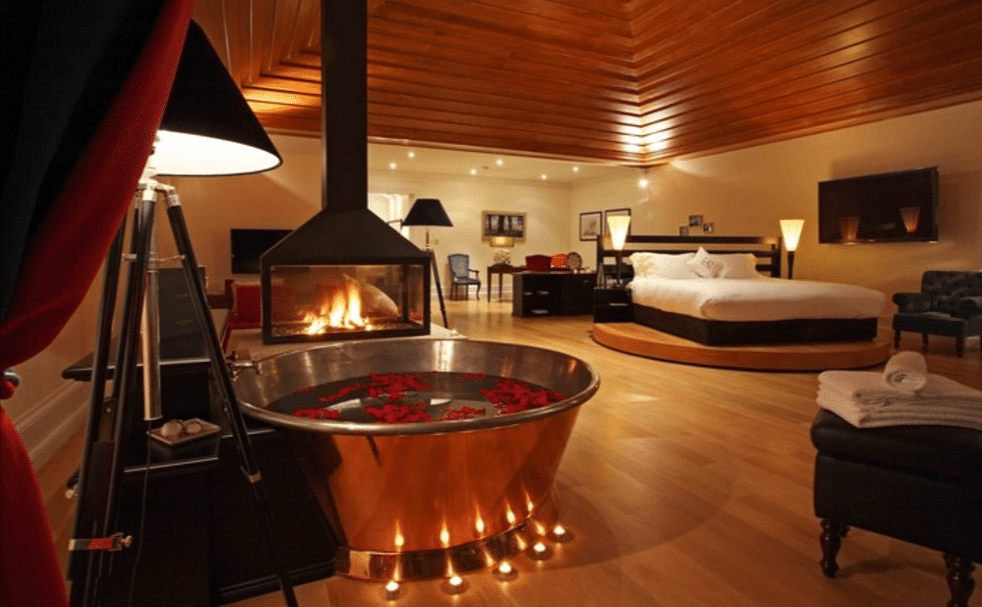
This open room feels warm, inviting, and even romantic. While there is a tub that represents the bath, it feels like it belongs in this bedroom. This setting is intimate, with the warm, reddish tone in the woods reflected by the nearby fireplace and tealight candles.
This room incorporates the tub so well that it looks like it would be missing without it.
Bathtub on the Bedside
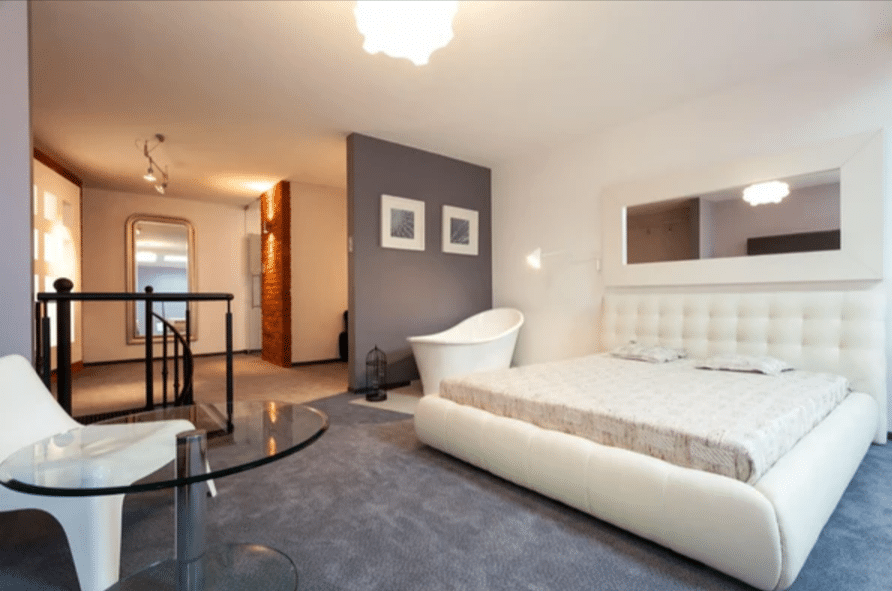
I don’t know why they’ve put a tiny tub where a nightstand should be.
While small tubs are a personal choice, putting one in a small corner tiled space makes no sense. If you were to use it, the water would splash on the carpet repeatedly. Walking out of the tub would guarantee that the fibers would be moist enough to develop carpet mold.
Let’s say for a moment that the tub was only decoration with no actual plumbing attached. This is worse. Not only is it bulky, but the tub doesn’t serve any practical application other than being an exposed clothes hamper.
Second-Floor Bedroom and Bathroom
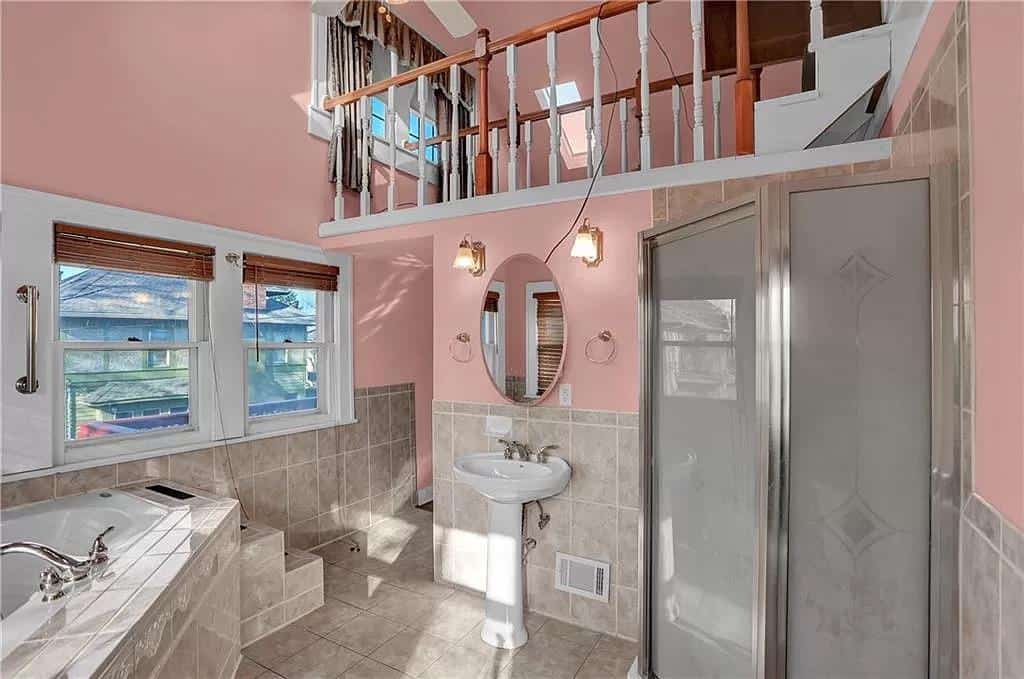
The open-concept bedroom-bathroom is the height of glamour. It’s also for those who like to live dangerously.
Most people will be impressed by this luxurious look, with a sophisticated color palette and a second-floor shower. It looks aesthetically pleasing until you realize it’s somewhat impractical when using it.
If your wardrobe is on the first floor, descending those steps after you shower can be hazardous. There’s no railing to hold on to, and the cross-hatch pattern on the side looks more decorative than structurally supportive.
Without seeing the second floor’s surface, we can presume the floor will be slick after the shower. That slippery surface is not good with any combination of stairs, leaving this design functionally prone to accidents.
Open Bedroom Concept With Shag Carpeting
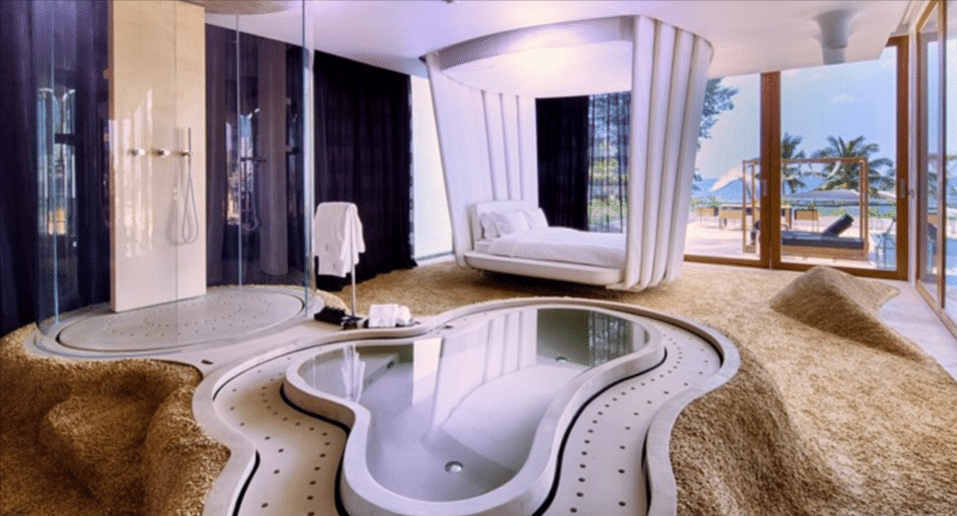
This open-concept bed and spa reads like a retro version of the future. The white abstract décor, suspended bed, and shag carpeting mixed with the transport tube shower and spa is imaginative.
Normally, it’s important to keep water away from the carpet. However, the clearly enclosed shower area and path around the wet areas take this into consideration.
Because of the custom work, this open-concept room was built with this intent. Some of the best open-design room concepts are located in resorts and boutique hotels, where they experiment with space.
Open Space Concept with Blind Slats Sliding Doors
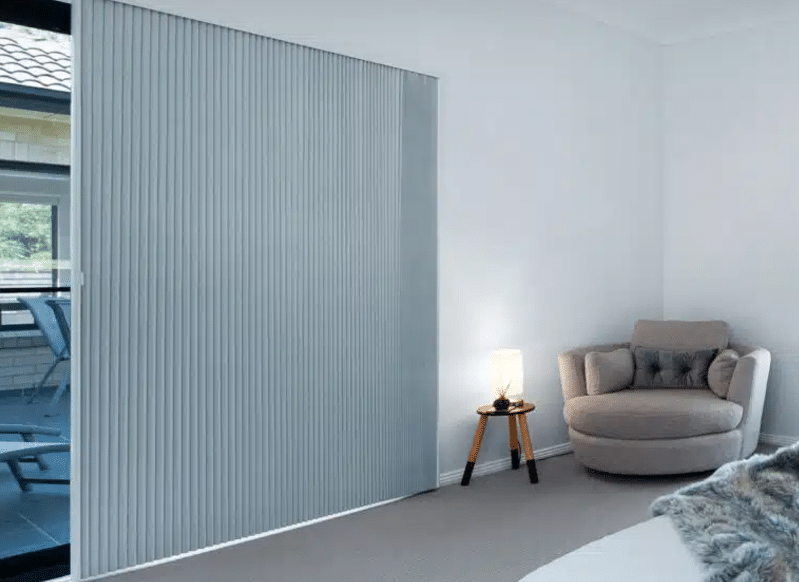
What I like about this setup is that it provides the most options for how open or separated a room you want.
The sliding door with blind slats gives enough separation to make it feel like a separate room yet remain complete. However, the different flooring may make people question whether this is an open concept enough. However, between the slats and the sliding door, you can adjust the blended space between these two rooms.
Fully Exposed Bathroom With Glass Dividers
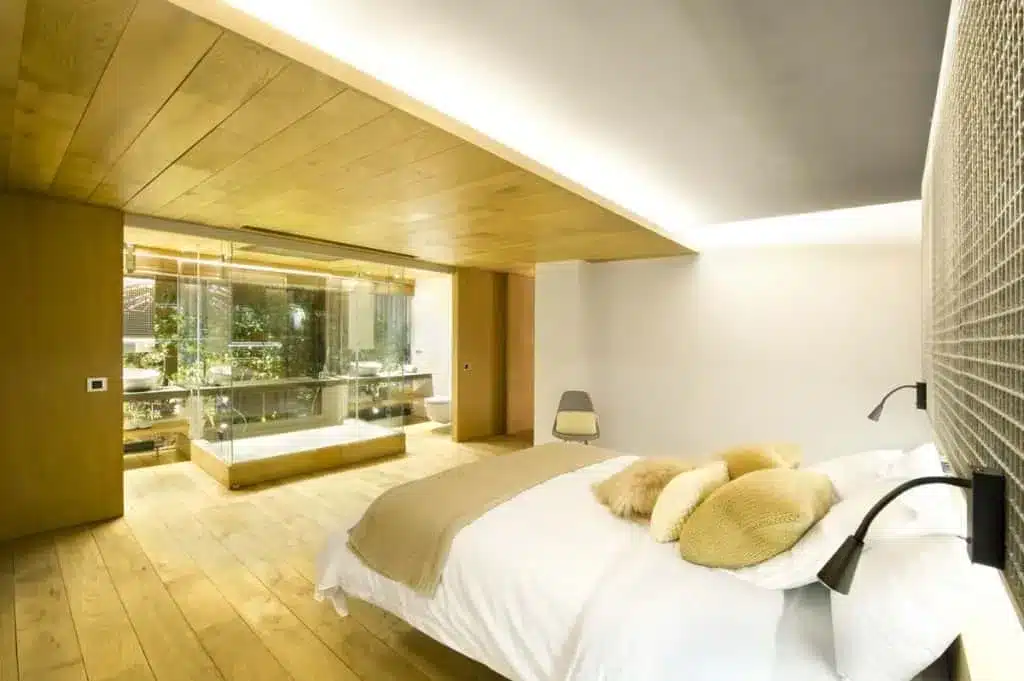
I have this thing about someone watching me “doo-doo” my business; I don’t prefer it.
As beautiful as this open bedroom/bathroom combination is, it doesn’t allow privacy. The fully exposed shower and bathroom to the outside and glass dividers are perfect for exhibitionists with few boundaries. However, the average person will find this impractical.
The toilet in this bathroom becomes the centerpiece, and I cannot tell you how horrific this is. Sitting in the middle of this natural dark wood, it stands out like a sore thumb. If you use this toilet, there isn’t a single angle that allows for any dignity.
Open-concept bathrooms can work. This one is just TOO open for my taste.


