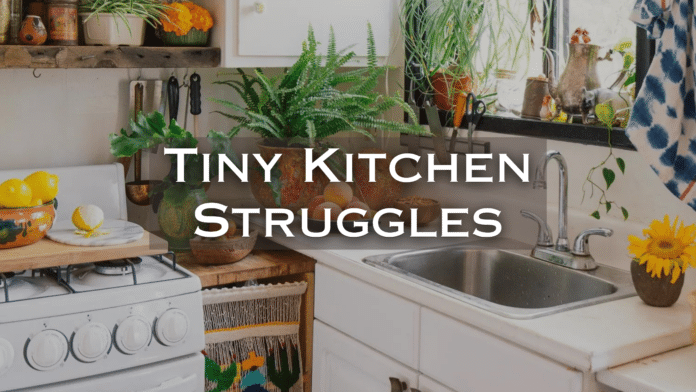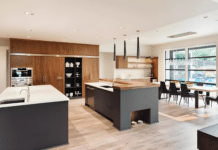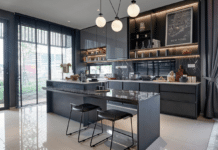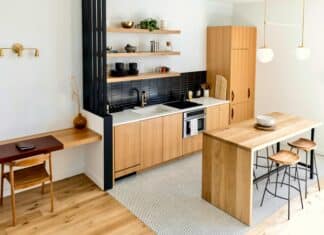Tiny kitchens are a puzzle to upgrade during a remodel. Due to the small size, customers must balance storage and functionality. Would one change to a tiny kitchen? No one.
Nobody wants to sacrifice kitchen space. Some might change their kitchen to incorporate an island, but no one would change their regular kitchen to a tiny kitchen.
How To Maximize a Tiny Kitchen Storage
So, who would have a tiny kitchen? These would be studio apartments or small homes with little room to build.
Of course, this results in the kitchen sacrificing space for the bare minimum storage or a little less than a standard home’s storage and cooking space. At times, putting together a small kitchen might be more challenging than a game of Tetris.
As much storage space as possible
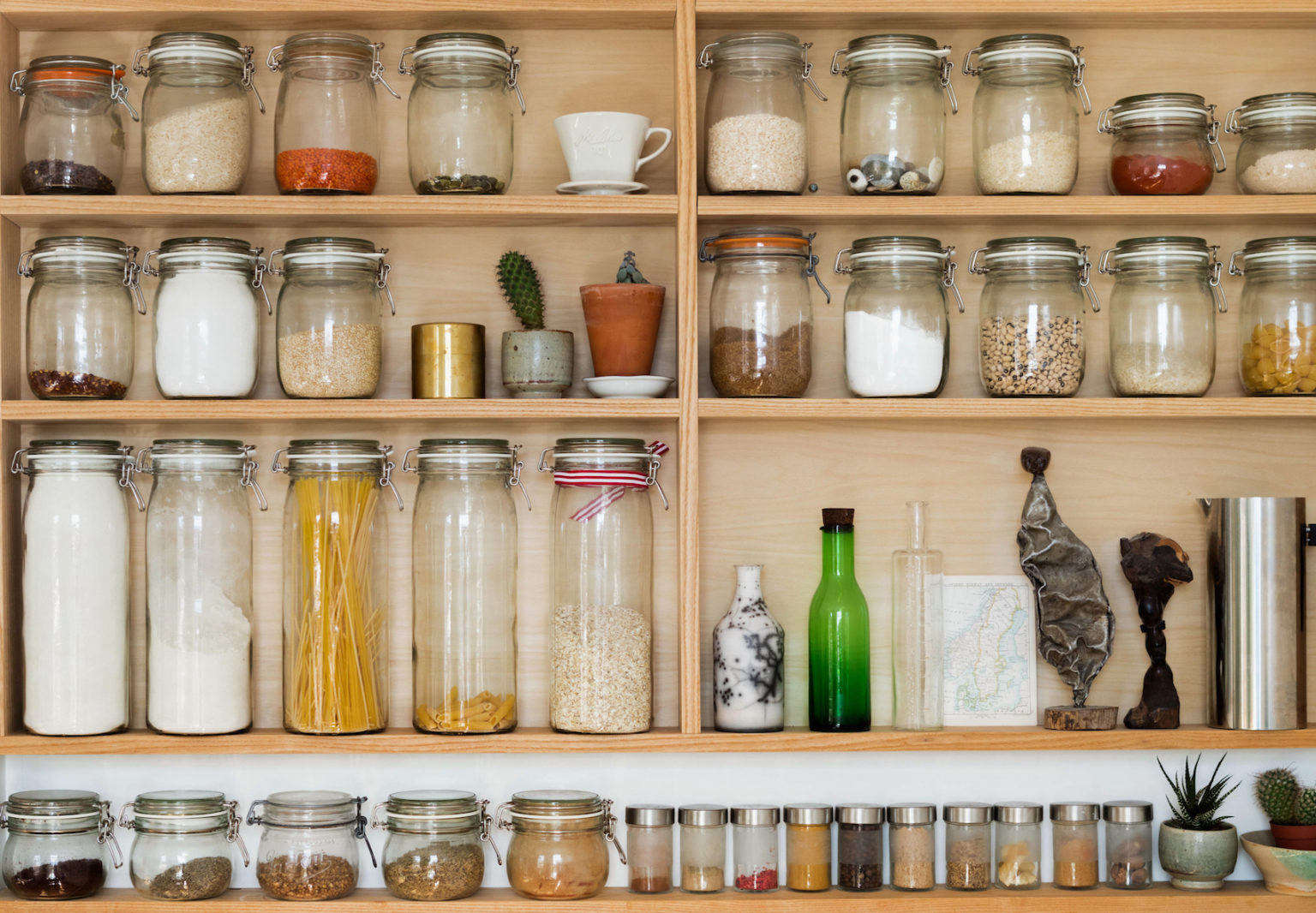
When you have a tiny kitchen, prioritizing how much space you have or can get is key. Home remodelers will try to get as much storage space for their kitchen as possible. That’s not too different for tiny kitchens, but they must use whatever they can.
From roll-out trays to built-in pantry cabinets, tiny kitchens must cram as much storage space as possible. The best way to do this is to build upwards rather than horizontally.
Open Shelving is an Option in tiny kitchens
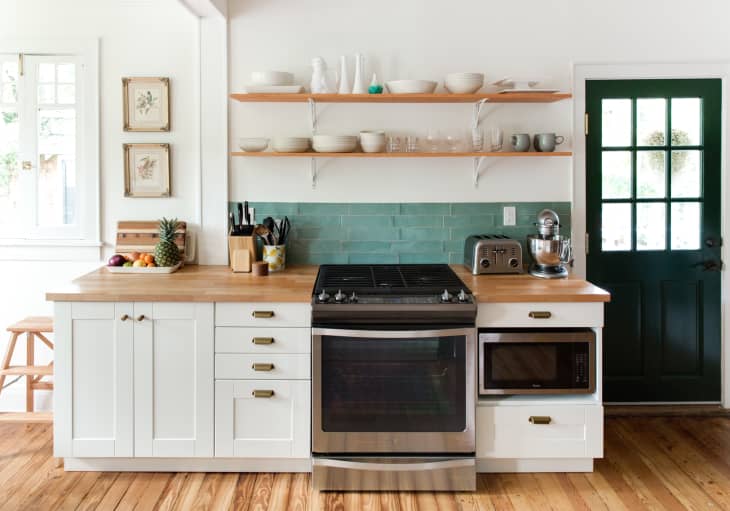
Some will argue that open shelving is not a viable solution for space-saving. In fact, since there is no width limitation, open shelving allows for some wider storage options. Plates can be put on the open shelves, and cups and cooking pans can also be used.
Wall racks can be mounted to store these objects, typically occupying much wall cabinet space. Spice rack holders can also be mounted onto cabinet doors to increase available storage.
The more free space in the freed kitchen cabinets, the more flexibility a homeowner has for larger countertop appliances to free up countertop space.
Smaller than standard appliances?
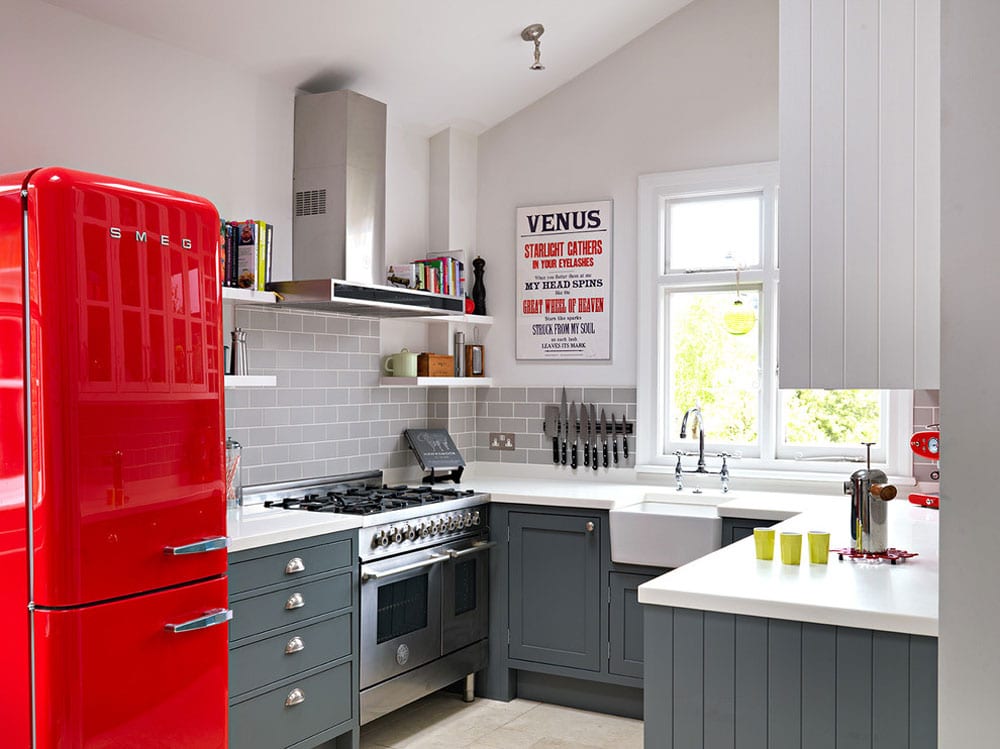
Yes, they exist. These appliances are not going to be purchased by your regular home remodeler. They are smaller and can sometimes be more expensive.
You may be wondering, how can a smaller appliance be more expensive? Primarily because they are not standard.
The standard appliance companies that manufacture kitchen appliances will not go out of the way to create an odd-dimension refrigerator that only a small audience will actually purchase.
Smaller companies do have these, but their availability is much lower than going to your default hardware store to purchase them.
So, what size appliances are we expecting?
- 24″ wide refrigerator
- 18” dishwasher
- 24” stove range
- 24” wall oven & microwave
Not just the appliances but also the sink. Typical sinks are 33” or 36” wide and need an appropriate-sized cabinet to fit the desired size. There are smaller sinks that can fit smaller cabinets.
Laundry sinks or bar sinks will fit in a 24” cabinet space. These space-saving tips may be harder to come across than standard appliances but will be key to helping with space for tiny kitchens.
No Lazy Susan in a Tiny Kitchen??
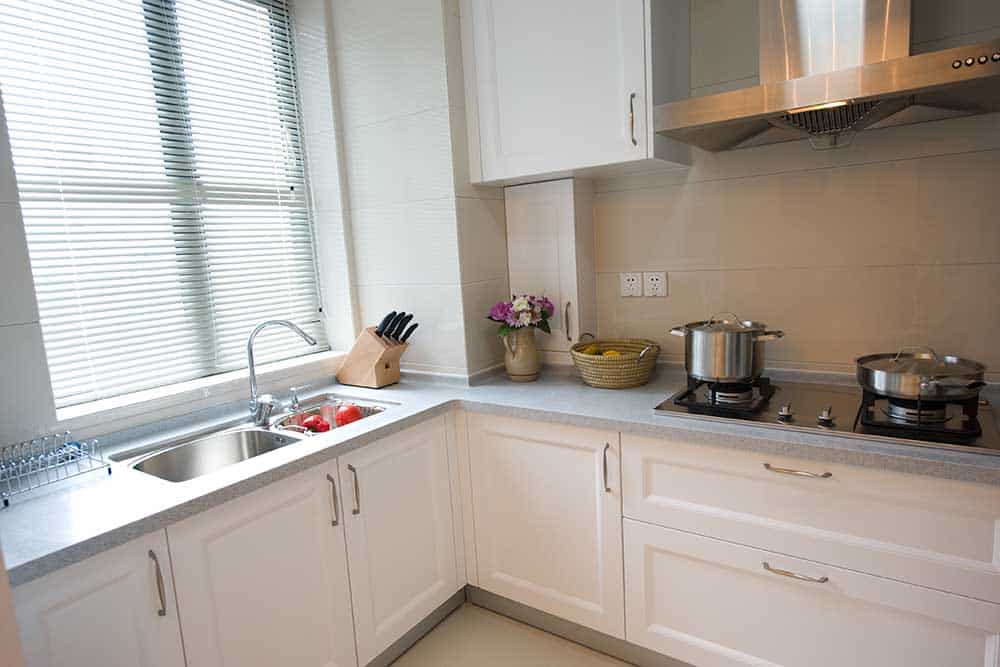
That’s right, no lazy Susan. As famous as it is, most kitchens would want to have this turntable cabinet, but it requires a lot of space.
The two sizes among cabinet companies that supply it are 33 and 36” in two directions. That is a lot of space commitment for a single cabinet. Even for cost, this cabinet may cost as much as a full-height pantry cabinet.
All this for a cabinet? There needs to be an alternative out there.
We just need a cabinet that fills the corner without having a dead corner. So what cabinet can fit inside here?
Blind corner cabinets are standard 36” base cabinets halfway pushed inside that turning corner. This allows the space to be utilized, and it is one of the best space-saving cabinets out there.
Many people argue that the blind corner cabinet is difficult to reach and access. Breaking it down, it has an 18” door but a 36” storage space. Half of the cabinet is hidden from plain sight from anyone looking from the outside.
So, how can one maximize the space? There is a technology that can make the blind corner cabinet much better than a traditional lazy Susan magic corner shelving.
This shelf unit is installed in a blind corner area and is operated like a pull-out shelf. In a single action, the shelves on the unit all pull out together. Compared to a lazy Susan, this unit is easy to utilize and access.
Breakfast Bar rather than a dining table
Considering who lives in a house with a tiny kitchen, a full-blown dining room table is unnecessary. Studio apartments or small homes will typically house 1-2 people.
In these homes, there also is not a lot of space elsewhere in the house to place a regular 4-person dinner table found commonly in homes.
So what’s the answer to that? A breakfast nook with seating.
Using the cabinets already in a kitchen allows one to turn their base cabinets and maybe sink into an eating area.
One might mistake this as a kitchen island. Part of it is true, and part is not.
A kitchen island is typically expected to be a long countertop that can seat guests and family members while acting as kitchen storage.
The breakfast nook is just the kitchen’s base cabinets with enough overhang on the other side for maybe 2 people to sit. This is a great space-saving area not only in the kitchen but also around the house.
Oven not needed
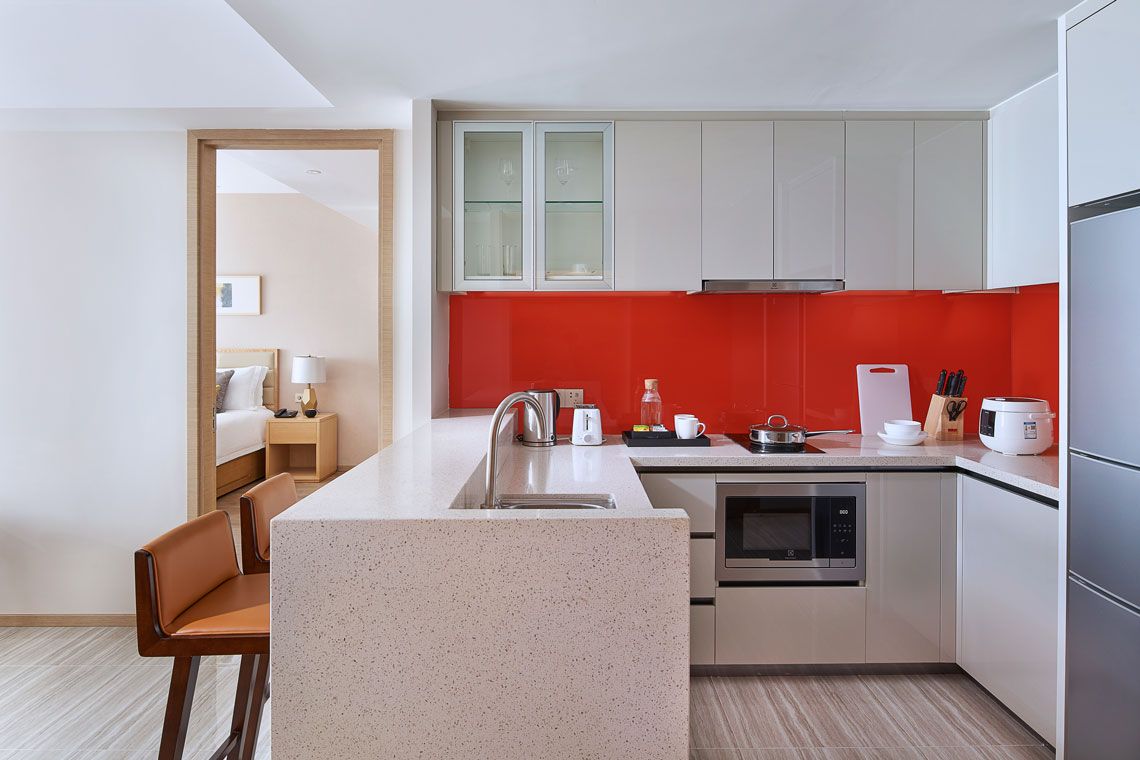
In a tiny kitchen, one does not always need an oven. Specifically, they cannot always fit an oven in their space. A slide-in range is commonly 30”, while a condensed version would be 24”.
To fit in an oven may be near impossible for some small spaces. Some people will prioritize the storage space over the appliance.
How can one live without an oven? Oddly enough, with just a microwave. Microwave ovens are forgotten as part of ovens and are typically used only to reheat leftovers or warm frozen food.
At the most, one may see a stovetop or range top to cook on to replace an oven. In tiny kitchens like studios or apartments, these can be the best space-saving friends out there.

