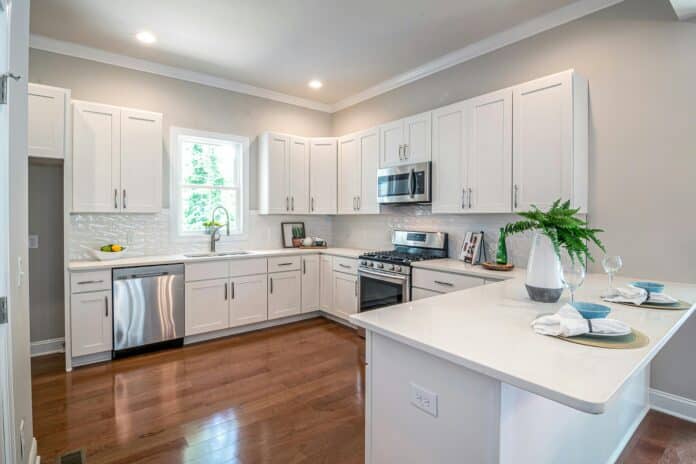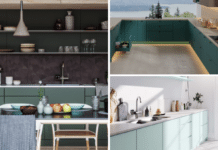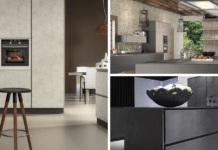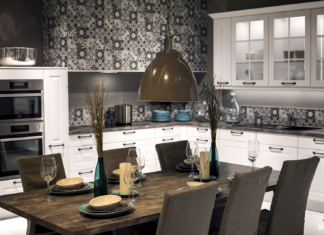The layout of your current kitchen may not be well suited to your needs and preferences. You could lack sufficient counter space and cabinet storage space or even dislike the placement of your appliances.
Luckily, you can come up with new kitchen designs that can fulfill your every requirement and provide you with the kitchen you have been dreaming about for a long time.
Preparing Kitchen Design For Your Kitchen Remodeling Project
The first step to preparing kitchen designs is measuring the available square footage in the room. To calculate the square footage, measure the length of two adjacent walls, take the results, and multiply them together.
For example, if one wall is 12 feet and another is 10 feet, the total square footage available is 120 feet.
If you plan on relocating your kitchen to a different area in your home, use the measurements from this room, not your existing kitchen.
Next, you should measure the widths, depths, and heights of your appliances, such as your refrigerator, dishwasher, and range. You need to know how much space these items will occupy once placed in your new design.
To finalize your preparations, sketch a general floor space layout on a piece of paper. Then, add your measurements for the two adjacent walls you previously measured.
Now, add the location of windows and entryways to the design. It is a good idea to measure from the corner of a wall to the entrance or window to know exactly where they need to be.
Once you have all of this information gathered, you can start creating your own designs or take advantage of our free design services at Best Online Cabinets.









