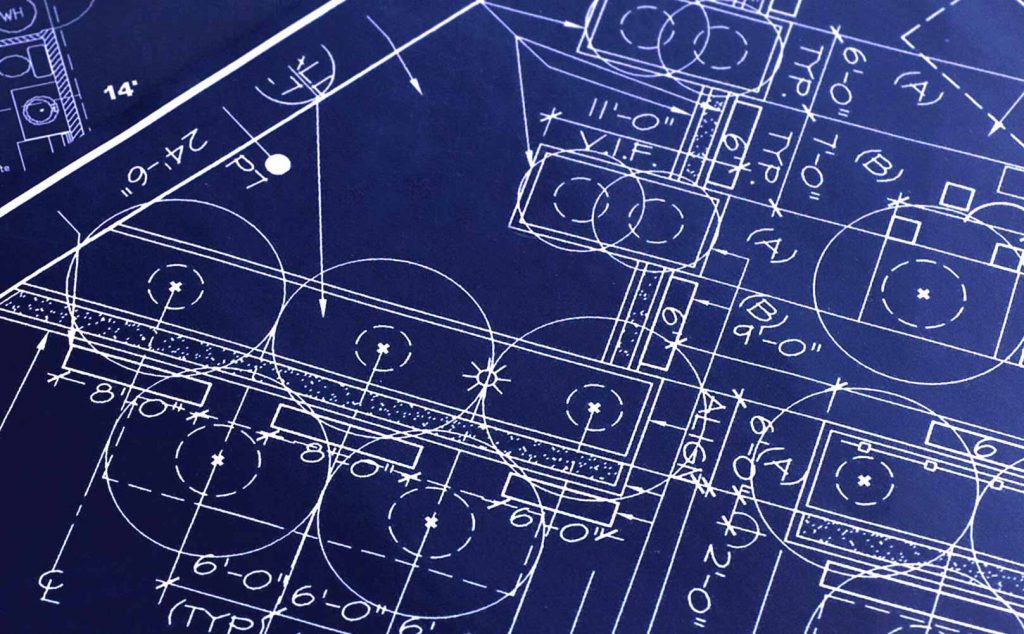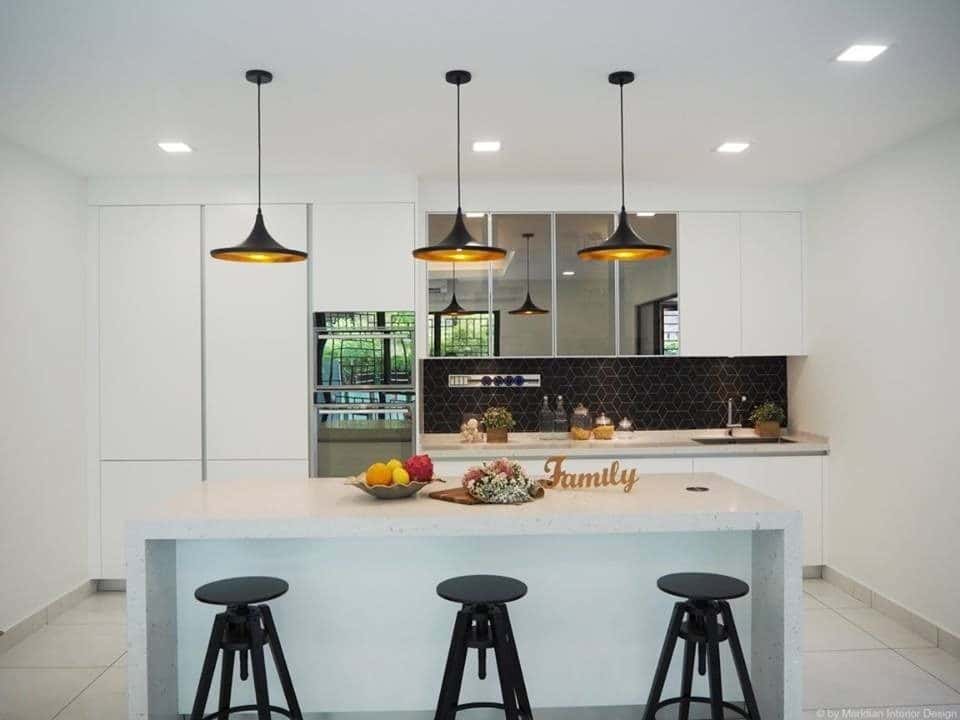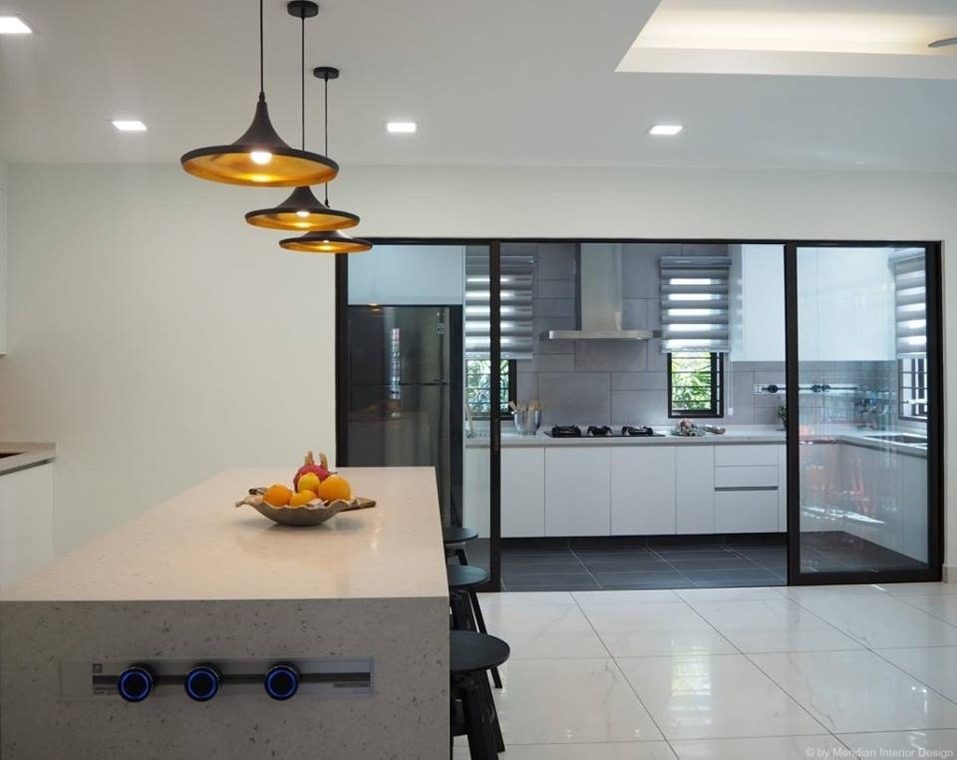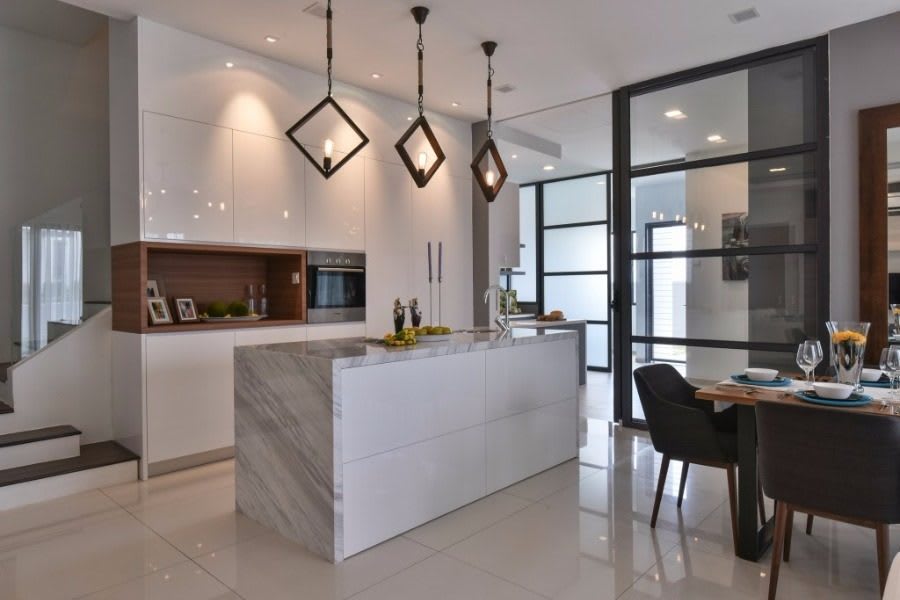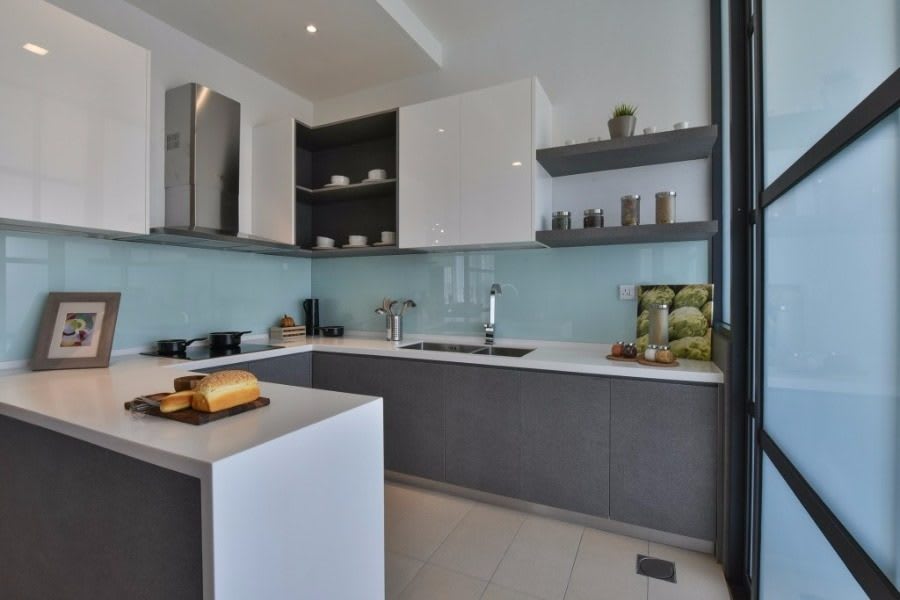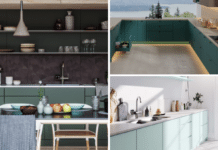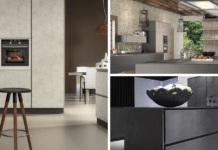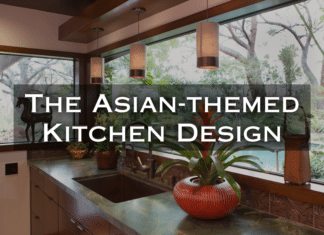Are you one of those who wondered about wet and dry kitchens? Step into the world of modern cooking spaces, where functionality meets style!
In this blog, we will explore the concept of wet and dry kitchens and how you can optimize these spaces for a better cooking experience. Join us as we dive into their differences through examples. Let’s go!
The Need
“If you’re like most people in the United States, you’ve not heard the term “wet and dry kitchen” frequently. A wet and dry kitchen, simply put, is a kitchen layout that splits the full kitchen into two sections for different express use.
It’s not so popular in the US because it was born out of necessity, not idiosyncratic to this country. Instead, it was commercialized by Malaysians looking to deep fry or cook heavy/greasy meals that are traditional to their culture. These meals also result in strong smells throughout the house because of the cooking. In an attempt to prevent this, the “wet and dry” design caught on.
Why Opt for a Wet and Dry Kitchen?
This dual-layout kitchen has gained traction for several reasons:
-
Enhanced Functionality: By dividing the kitchen into wet and dry zones, homeowners can manage meal preparation more effectively. This setup allows for a seamless transition between cooking and entertaining guests, making the kitchen a multifunctional space.
-
Cleanliness and Organization: The wet kitchen is often associated with wetness, greasiness, and clutter. By isolating it from the dry kitchen, homeowners maintain a cleaner, more organized space, free from the mess typically associated with heavy cooking.
-
Customized Design: When space permits, the kitchen can be customized to separate these areas, enhancing its overall usability. This customization caters to modern living needs, providing a tailored solution for those who cook frequently.
In summary, while not widespread in the U.S., the wet and dry kitchen concept is a strategic choice for many, offering practicality and improved living experiences.”
The Layout
The wet and dry kitchen layout is unique to each designer, homeowner, contractor, or other person in charge of designing and constructing your kitchen. Usually, the two kitchen spaces are framed next to each other or as subsets of each other, so there’s no traveling between them.
When deciding between a wet and dry kitchen, several factors should guide your choice to ensure it aligns with your lifestyle and household needs.
Cooking Habits
- Frequency: If you cook regularly or prefer to whip up elaborate meals, a wet kitchen, designed for heavy-duty cooking, may be essential. Those who dine out often or prepare simple meals might find a dry kitchen sufficient.
- Type of Cooking: Consider what foods you cook often. Wet kitchens are ideal for tasks that require ample water and generate more steam, like boiling and deep-frying.
Space and Layout
- Available Space: Evaluate the space you have. If your home allows, having both a wet and dry kitchen provides flexibility. Proper allocation can prevent clutter and make meal prep more efficient.
- Layout Preferences: Traditional homes often separate these kitchens to contain mess and odors. Open-plan homes might merge the two for a seamless look and feel but consider investing in good ventilation.
Cleaning and Maintenance
- Ease of Cleaning: Wet kitchens typically accommodate messier tasks and often use more durable, easy-to-clean materials like stainless steel or tile. Dry kitchens, often for serving or light prep, might use materials that prioritize aesthetics over function.
Purpose and Usage
- Entertainment Needs: If you frequently host guests, a dry kitchen offers a clean, organized area to showcase meal presentations without revealing the chaos of a working kitchen.
- Functionality vs. Style: Identify your priority. Wet kitchens emphasize function, while dry kitchens cater to style and presentation.
Budget Constraints
- Initial Costs: Installing two kitchens can be costly. Consider your budget for appliances, cabinetry, and finishes for both spaces.
- Long-term Investment: Consider future needs. If heavy cooking is a long-term requirement, a dedicated wet kitchen can retain value.
By considering these aspects, you can tailor your kitchen setup to fit your cooking habits, space, and lifestyle demands effectively.
The Wet Kitchen
The wet kitchen is the more functional kitchen reserved for heavy/greasy cooking and resembles more commercial features, like tiled walls and floors, exhaust hoods over the ovens, great ventilation, larger windows, and deeper sinks. Occasionally, you can find wet and dry kitchens with varying counters as well, with more durable countertops throughout the wet kitchen, like granite instead of quartz or laminate.
When planning your wet kitchen, consider these essential design tips to enhance both functionality and aesthetics:
-
Surfaces and Materials: Choose surfaces like stainless steel for countertops, which are not only durable but also easy to clean, making maintenance a breeze. Tiled walls and floors are ideal for tackling spills and splatters.
-
Air Circulation and Odor Control: Install a robust kitchen hood to manage strong cooking odors and improve air circulation effectively. This will keep your kitchen environment fresh and comfortable.
-
Cabinetry and Storage: Elevate your kitchen cabinets to prevent damage from spills and make cleaning underneath them easier. Opt for materials that can withstand the hustle and bustle of a busy kitchen.
-
Separation from the Dry Kitchen: Use a sturdy wall made of concrete, plywood, or toughened glass to separate the wet kitchen from the dry one, maintaining a clean and organized space. Access can be stylishly facilitated through hinged or sliding doors made of wood or glass, which also serve to conceal clutter.
By integrating these elements, your wet kitchen can effortlessly handle the demands of heavy cooking while maintaining a sleek, organized appearance that complements the rest of your home.
The Dry Kitchen
The dry kitchen is the “lite” kitchen. Often equipped with smaller heating devices like microwaves and toaster ovens, the dry kitchen serves as the breakfast and/or snack cooking place. Decked out with counters and sinks like any other kitchen, it serves more of a community purpose.
Most dry kitchens have more bar space for stools or chairs, the sinks are not as big or tough, and the overall space is smaller. The flooring may also vary to a more decorative look, like wood or carpet, than the utilitarian tiles of the wet kitchen.
Examples of Wet and Dry Kitchen
Let’s take a look at the following examples while spotting their differences.
1. Modern White Kitchen for Double Storey Home
Notice the spacious and social layout, the lack of an oven, and the cabinet space.
2. Modern White Kitchen for Double Story Home
Notice the separation between the wet kitchen and the rest of the house. The walled tiles, the exhaust hood, and the commercial, utilitarian layout of the wet kitchen.
3. Terrace House Dry Kitchen
Notice how the dry kitchen is like a bar adjacent to the existing social eating space. It’s only equipped with a microwave.
4. Terrace house – Wet Kitchen
The wet kitchen is once again partitioned from the rest of the house, so heavy cooking doesn’t affect the overall ambiance, and the features are far more qualified for handling actual cooking.
Ready to bring this style into your home? Let us help you visualize it! Take advantage of our free kitchen design service today and turn your dream kitchen into reality. Get started now and see how your vision comes to life!



