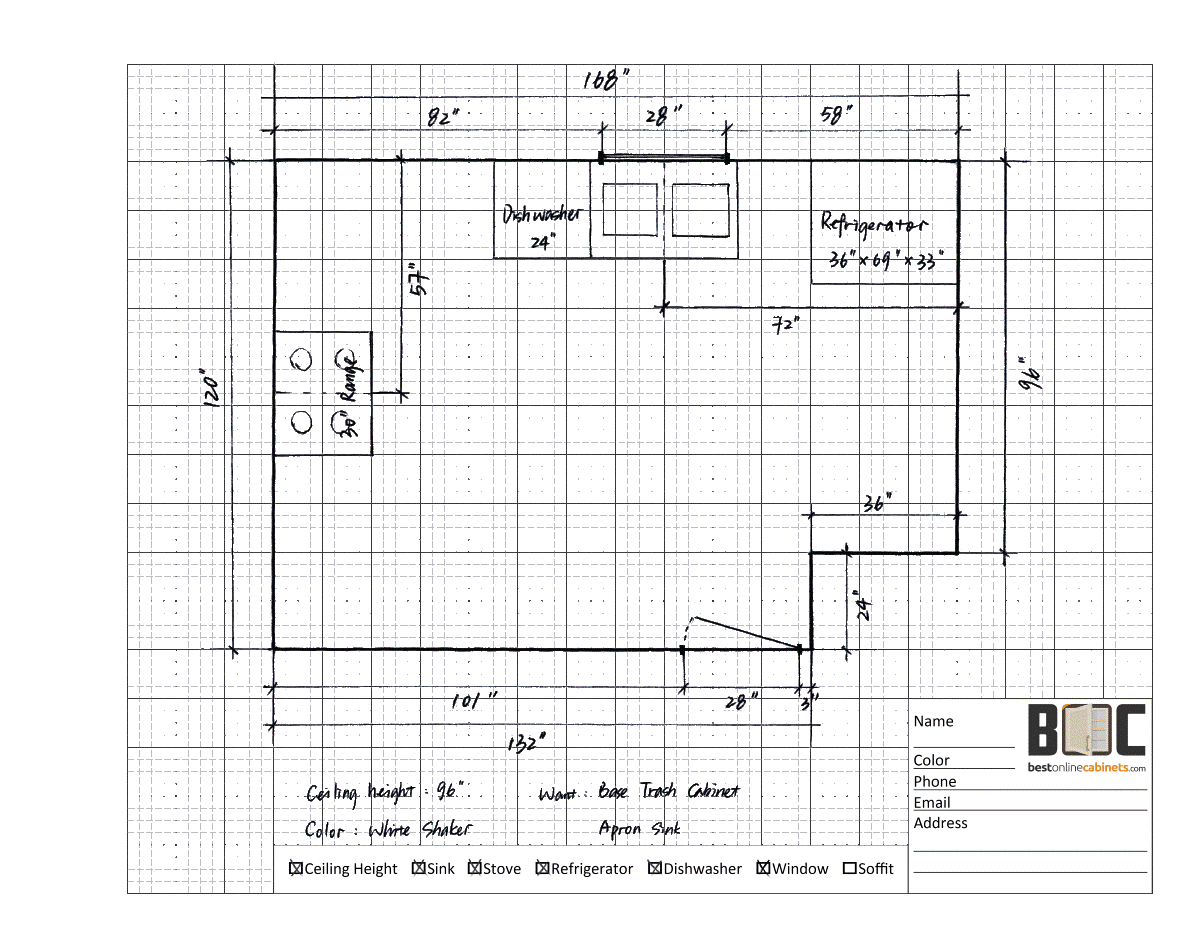- Make a rough drawing of the shape of the room. Represent each wall, door, and window.
- Measure from the floor to the ceiling.
- Measure each wall section and record it on the drawing. (A wall section is from one corner to a doorway or window.)
- Measure each door and window; Don’t forget to indicate in which direction each door swings. NOTE: windows and doors are measured from outside edge to outside edge of casing or trim.
- Mark the locations of where the appliances will go, and be sure to record the dimensions of each appliance. Start by measuring the Width, Height, and Depth.
- Mark on your sketch the exact locations of the sink, water, and gas lines. Also, measure to the center of each and not the edge.
- Add up all dimensions on each wall and verify that the total is equal to the total wall dimension listed on the chart. (If not, re-measure!) Double-check your work. These measurements must be correct for your new cabinetry to fit correctly.

Need More Help? Call Us at 626-614-8975 or Request Free Kitchen Design Now!

